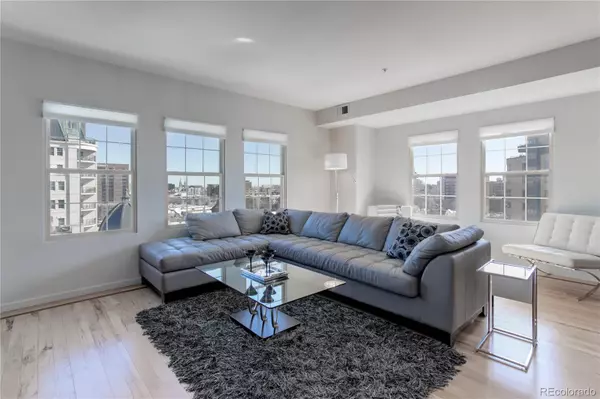$705,000
$700,000
0.7%For more information regarding the value of a property, please contact us for a free consultation.
3 Beds
2 Baths
1,757 SqFt
SOLD DATE : 06/02/2023
Key Details
Sold Price $705,000
Property Type Condo
Sub Type Condominium
Listing Status Sold
Purchase Type For Sale
Square Footage 1,757 sqft
Price per Sqft $401
Subdivision The Golden Triangle
MLS Listing ID 3809298
Sold Date 06/02/23
Bedrooms 3
Full Baths 1
Three Quarter Bath 1
Condo Fees $1,121
HOA Fees $1,121/mo
HOA Y/N Yes
Originating Board recolorado
Year Built 2001
Annual Tax Amount $3,135
Tax Year 2021
Property Description
The Beauvallon – Luxury living in downtown Denver.
Located in the vibrant Golden Triangle neighborhood, The Beauvallon offers luxury living and unmatched elegance in the heart of Denver. This 3-bedroom, 2-bathroom condo is ideally situated on the 10th floor, offering unobstructed views of the Rocky Mountains and city skyline from its two private balconies. The condo overlooks The Beauvallon’s resort-style rooftop pool and spa, and it’s just a short trip to the picturesque European garden all on the fifth level. This remodeled end unit features an open floor plan for the main living space, making it grand yet homey. The kitchen opens to the family room and dining room and is suitable for a chef or entertainment. It includes black granite countertops and custom cherry cabinetry that ties in beautifully with the authentic hickory hardwood flooring and custom cherry inlay. For your convenience, a spacious in-unit laundry is located just off the kitchen. Enjoy the private balcony off the expansive primary bedroom that features a walk-in closet and bathroom boasting a granite countertop and travertine floor. A second bedroom/office suite comes with its own exquisitely divine bathroom, complemented by the sophisticated designer light fixtures found throughout the condo. The third bedroom/office features two closets and opens to a second private balcony. Parking isn’t a problem with two deeded spaces, and a concierge will greet you at the secure entrance to the one-of-a-kind building. It all adds up to a sanctuary in the city, close to shopping, nightlife, and sporting events. Perfect for full-time living or as a periodic oasis when you just want to get away. This is one you just can’t pass up!
Location
State CO
County Denver
Zoning D-GT
Rooms
Main Level Bedrooms 3
Interior
Interior Features Elevator, Granite Counters, High Ceilings, Open Floorplan, Primary Suite, Walk-In Closet(s)
Heating Natural Gas
Cooling Central Air
Flooring Tile, Wood
Fireplace N
Appliance Dishwasher, Disposal, Dryer, Microwave, Oven, Refrigerator, Washer
Laundry In Unit
Exterior
Exterior Feature Balcony, Barbecue, Elevator, Fire Pit, Gas Grill, Spa/Hot Tub, Water Feature
Garage Heated Garage
Pool Outdoor Pool
View City, Mountain(s)
Roof Type Other
Parking Type Heated Garage
Total Parking Spaces 2
Garage No
Building
Story One
Sewer Public Sewer
Water Public
Level or Stories One
Structure Type Concrete, Stucco
Schools
Elementary Schools Dora Moore
Middle Schools Compass Academy
High Schools West
School District Denver 1
Others
Senior Community No
Ownership Individual
Acceptable Financing 1031 Exchange, Cash, Conventional, Jumbo, VA Loan
Listing Terms 1031 Exchange, Cash, Conventional, Jumbo, VA Loan
Special Listing Condition None
Pets Description Cats OK, Dogs OK
Read Less Info
Want to know what your home might be worth? Contact us for a FREE valuation!

Our team is ready to help you sell your home for the highest possible price ASAP

© 2024 METROLIST, INC., DBA RECOLORADO® – All Rights Reserved
6455 S. Yosemite St., Suite 500 Greenwood Village, CO 80111 USA
Bought with Sterling Real Estate Group Inc

Making real estate fun, simple and stress-free!






