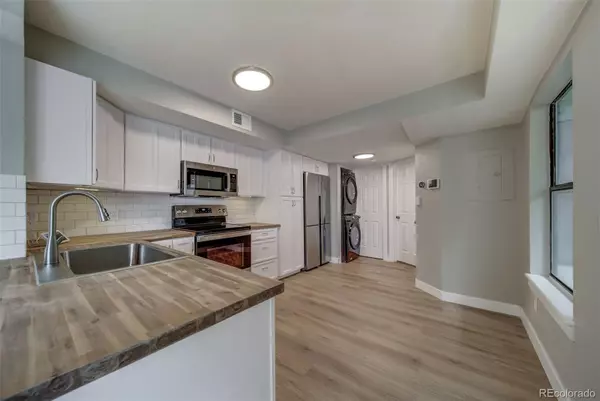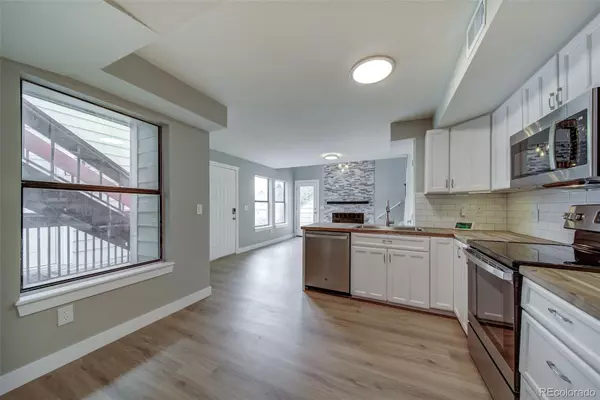$260,000
$255,000
2.0%For more information regarding the value of a property, please contact us for a free consultation.
1 Bed
1 Bath
875 SqFt
SOLD DATE : 06/02/2023
Key Details
Sold Price $260,000
Property Type Condo
Sub Type Condominium
Listing Status Sold
Purchase Type For Sale
Square Footage 875 sqft
Price per Sqft $297
Subdivision Sable Cove
MLS Listing ID 4504398
Sold Date 06/02/23
Bedrooms 1
Full Baths 1
Condo Fees $215
HOA Fees $215/mo
HOA Y/N Yes
Originating Board recolorado
Year Built 1983
Annual Tax Amount $1,105
Tax Year 2022
Property Description
This is the one! If you are looking for a completely remodeled unit with everything done, look no further. The corner unit is light and bright. Everything has been remodeled or replaced. The entrance opens to the inviting living room with a vaulted ceiling, a chandelier, and a custom stone fireplace. The loft above is an excellent work-from-home office or a second bedroom. A patio is perfect for sitting and watching the world go by on a perfect Colorado evening. The patio has a storage shed. The freshly remodeled kitchen has all-new GE appliances and a deep single-bowl sink. The countertops are stylish butcherblock. The full bathroom is all new. The bedroom is situated at the back of the unit. The home is a tech lover's dream, with a built-in smart home automation system that controls lights and locks throughout the home. It also has several cameras and two control pads. Brand new Samsung full-size washer and dryer are included. The furnace and air conditioner were just replaced. The complex has a pool and clubhouse. New windows are on order and should be replaced before closing. The building is getting new siding and paint in the next few weeks. This one is turnkey and ready to be your new home. Thanks for checking it out.
Location
State CO
County Arapahoe
Rooms
Main Level Bedrooms 1
Interior
Interior Features Breakfast Nook, Butcher Counters, Ceiling Fan(s), Eat-in Kitchen, High Ceilings, Open Floorplan, Primary Suite, Smart Lights, Smart Thermostat, Vaulted Ceiling(s), Walk-In Closet(s)
Heating Forced Air, Natural Gas
Cooling Central Air
Flooring Carpet, Laminate
Fireplaces Number 1
Fireplaces Type Living Room
Fireplace Y
Appliance Dishwasher, Disposal, Dryer, Electric Water Heater, Microwave, Oven, Refrigerator, Self Cleaning Oven, Washer
Exterior
Exterior Feature Balcony, Rain Gutters
Utilities Available Cable Available, Electricity Connected, Internet Access (Wired), Natural Gas Connected, Phone Available
Roof Type Architecural Shingle
Total Parking Spaces 1
Garage No
Building
Story Two
Sewer Community Sewer
Water Public
Level or Stories Two
Structure Type Brick, Cement Siding
Schools
Elementary Schools Tollgate
Middle Schools Aurora Hills
High Schools Gateway
School District Adams-Arapahoe 28J
Others
Senior Community No
Ownership Agent Owner
Acceptable Financing Cash, Conventional
Listing Terms Cash, Conventional
Special Listing Condition None
Pets Description Cats OK, Dogs OK
Read Less Info
Want to know what your home might be worth? Contact us for a FREE valuation!

Our team is ready to help you sell your home for the highest possible price ASAP

© 2024 METROLIST, INC., DBA RECOLORADO® – All Rights Reserved
6455 S. Yosemite St., Suite 500 Greenwood Village, CO 80111 USA
Bought with Titan One Realty Group

Making real estate fun, simple and stress-free!






