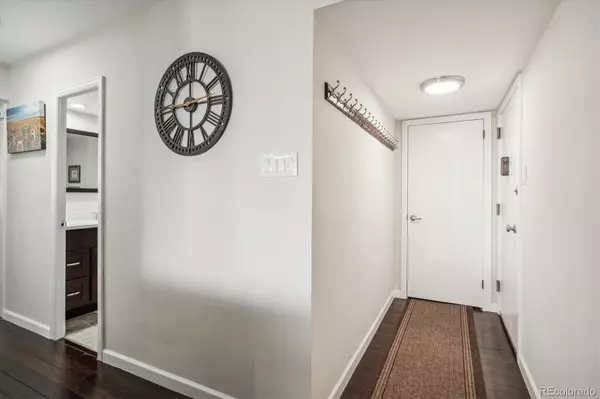$518,000
$475,000
9.1%For more information regarding the value of a property, please contact us for a free consultation.
2 Beds
2 Baths
1,213 SqFt
SOLD DATE : 06/01/2023
Key Details
Sold Price $518,000
Property Type Condo
Sub Type Condominium
Listing Status Sold
Purchase Type For Sale
Square Footage 1,213 sqft
Price per Sqft $427
Subdivision Capitol Hill
MLS Listing ID 3980351
Sold Date 06/01/23
Style Contemporary
Bedrooms 2
Full Baths 1
Three Quarter Bath 1
Condo Fees $651
HOA Fees $651/mo
HOA Y/N Yes
Originating Board recolorado
Year Built 1961
Annual Tax Amount $2,338
Tax Year 2022
Property Description
Rare grandfathered, in-residence laundry in this updated, two bedroom, two bath, corner residence at The Lido. Views of the mountains plus the state capitol and downtown Denver from the floor to ceiling sliding doors in all main rooms and the two oversized balconies of this recently updated, northwest corner facing home. Spacious open, great room style floor plan with new kitchen with mocha finish cabinets, slab granite counters, stainless appliances and new lighting including under cabinet lighting. The kitchen has been opened to the living/dining area with a convenient eating bar. Combined with the oversized west facing terrace with roll down shades and outdoor lighting, makes this a great entertaining area. The spacious primary bedroom with floor to ceiling sliding doors opens to a second balcony. The primary bedroom has generous closets and an updated en-suite bath with new tile floor, mocha vanity and quartz counters and new fixtures. The generously sized second bedroom is perfect for guests or a home office, also with access to the balcony and a full wall of closets. A second updated bath is off the hallway and has new tile floor, mocha vanity and quartz counters and new fixtures. This home has been recently painted and has wood floors in the entry and hallway and new carpet throughout the living areas and bedrooms. Well maintained public areas include refurbished hallways, a generous lobby with mail room and package delivery area, 16th floor, roof-top pool (deck area and railings now undergoing renovations but should be open shortly), 16th floor fitness center and 15th floor community room with outdoor deck (also undergoing renovations but should be open shortly). This home has an indoor parking space #21 and storage space #102 in the parking garage. The Lido is within walking distance to numerous area restaurants and parks and is so close to everything that downtown Denver has to offer. Don’t miss this move-in ready home at The Lido.
Location
State CO
County Denver
Zoning G-MU-12
Rooms
Main Level Bedrooms 2
Interior
Interior Features Entrance Foyer, Granite Counters, No Stairs, Open Floorplan, Primary Suite, Quartz Counters, Smoke Free
Heating Forced Air, Natural Gas
Cooling Central Air
Flooring Carpet, Tile, Wood
Fireplace N
Appliance Dishwasher, Disposal, Dryer, Oven, Refrigerator, Washer
Laundry In Unit
Exterior
Exterior Feature Balcony, Elevator
Garage Concrete
Garage Spaces 1.0
Pool Outdoor Pool
Utilities Available Cable Available, Electricity Connected, Internet Access (Wired), Phone Available
View City
Roof Type Membrane
Parking Type Concrete
Total Parking Spaces 1
Garage No
Building
Story One
Sewer Public Sewer
Water Public
Level or Stories One
Structure Type Concrete
Schools
Elementary Schools Dora Moore
Middle Schools Morey
High Schools East
School District Denver 1
Others
Senior Community No
Ownership Individual
Acceptable Financing Cash, Conventional
Listing Terms Cash, Conventional
Special Listing Condition None
Read Less Info
Want to know what your home might be worth? Contact us for a FREE valuation!

Our team is ready to help you sell your home for the highest possible price ASAP

© 2024 METROLIST, INC., DBA RECOLORADO® – All Rights Reserved
6455 S. Yosemite St., Suite 500 Greenwood Village, CO 80111 USA
Bought with Porchlight Real Estate Group

Making real estate fun, simple and stress-free!






