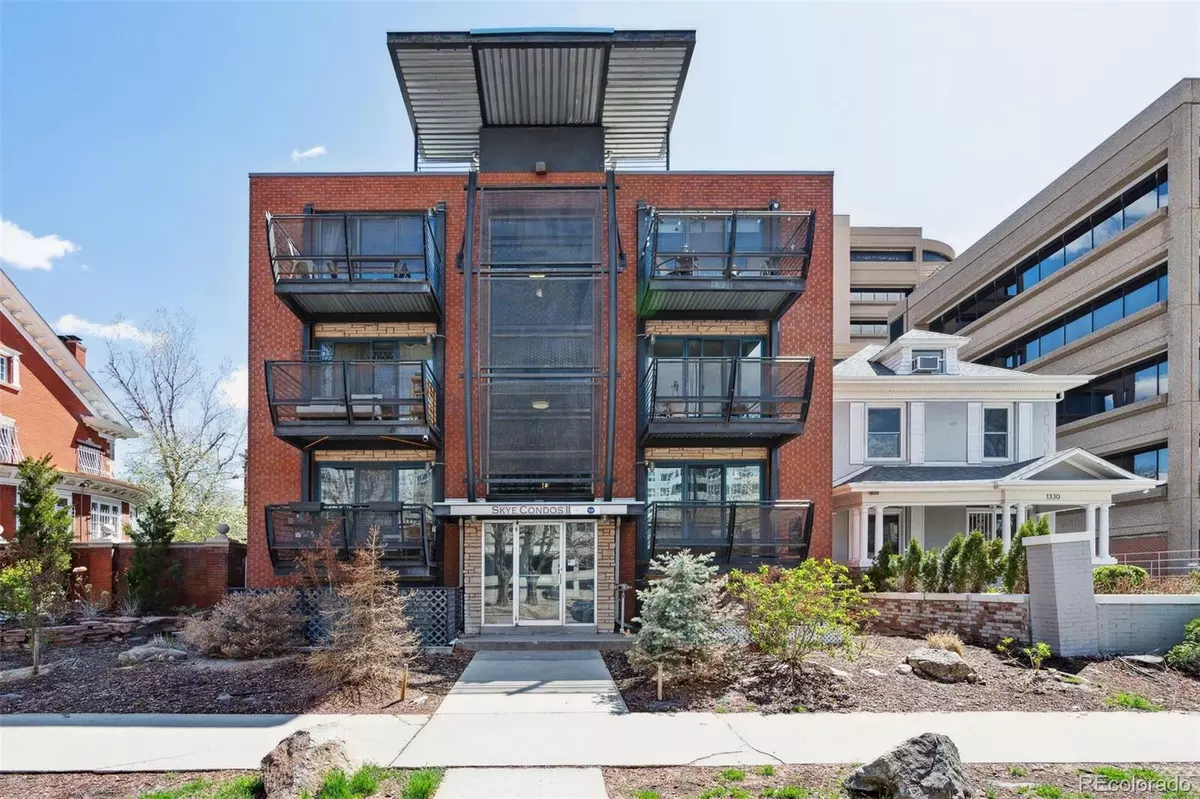$229,000
$219,000
4.6%For more information regarding the value of a property, please contact us for a free consultation.
1 Bath
512 SqFt
SOLD DATE : 05/31/2023
Key Details
Sold Price $229,000
Property Type Condo
Sub Type Condominium
Listing Status Sold
Purchase Type For Sale
Square Footage 512 sqft
Price per Sqft $447
Subdivision Capitol Hill
MLS Listing ID 3093537
Sold Date 05/31/23
Style Mid-Century Modern
Three Quarter Bath 1
Condo Fees $293
HOA Fees $293/mo
HOA Y/N Yes
Originating Board recolorado
Year Built 1959
Annual Tax Amount $1,046
Tax Year 2022
Property Description
If you’ve been looking for a modern condo in the middle of Cap Hill, then be sure to check out this studio. The location is within walking distance of it all... Hudson Hill, Jelly Cafe, Thump Coffee, City O' City, Stoney's Bar & Grill, Torchy's Tacos, and many more. If you are ready to ditch the car, you're just a few short blocks from the Civic Center transportation center. If you aren't quite ready for life without a car, there is a covered parking garage 1/2 block away with reasonable monthly fees. This is one of the largest studios on the market, and it's move-in ready. The kitchen is brand new complete with quartz and butcher block counters, white shaker-style cabinets, and stainless steel appliances. You have a private patio to enjoy the Denver summer nights on. If you're looking for low-maintenance living and all the benefits of living in the city, stop renting and check out this amazing studio before it's gone!
Location
State CO
County Denver
Zoning C-MX-8
Interior
Interior Features Butcher Counters, Eat-in Kitchen, Entrance Foyer, Kitchen Island, No Stairs, Open Floorplan, Quartz Counters, Smoke Free
Heating Baseboard, Hot Water
Cooling None
Flooring Tile, Vinyl
Fireplace Y
Appliance Dishwasher, Disposal, Microwave, Range
Laundry Common Area
Exterior
Utilities Available Cable Available, Electricity Connected, Phone Available
View City
Roof Type Rolled/Hot Mop
Garage No
Building
Story One
Foundation Slab
Sewer Community Sewer
Water Public
Level or Stories One
Structure Type Brick
Schools
Elementary Schools Dora Moore
Middle Schools Morey
High Schools East
School District Denver 1
Others
Senior Community No
Ownership Corporation/Trust
Acceptable Financing Cash, Conventional
Listing Terms Cash, Conventional
Special Listing Condition None
Pets Description Cats OK, Dogs OK
Read Less Info
Want to know what your home might be worth? Contact us for a FREE valuation!

Our team is ready to help you sell your home for the highest possible price ASAP

© 2024 METROLIST, INC., DBA RECOLORADO® – All Rights Reserved
6455 S. Yosemite St., Suite 500 Greenwood Village, CO 80111 USA
Bought with Berkshire Hathaway HomeServices Colorado Real Estate, LLC - Northglenn

Making real estate fun, simple and stress-free!






