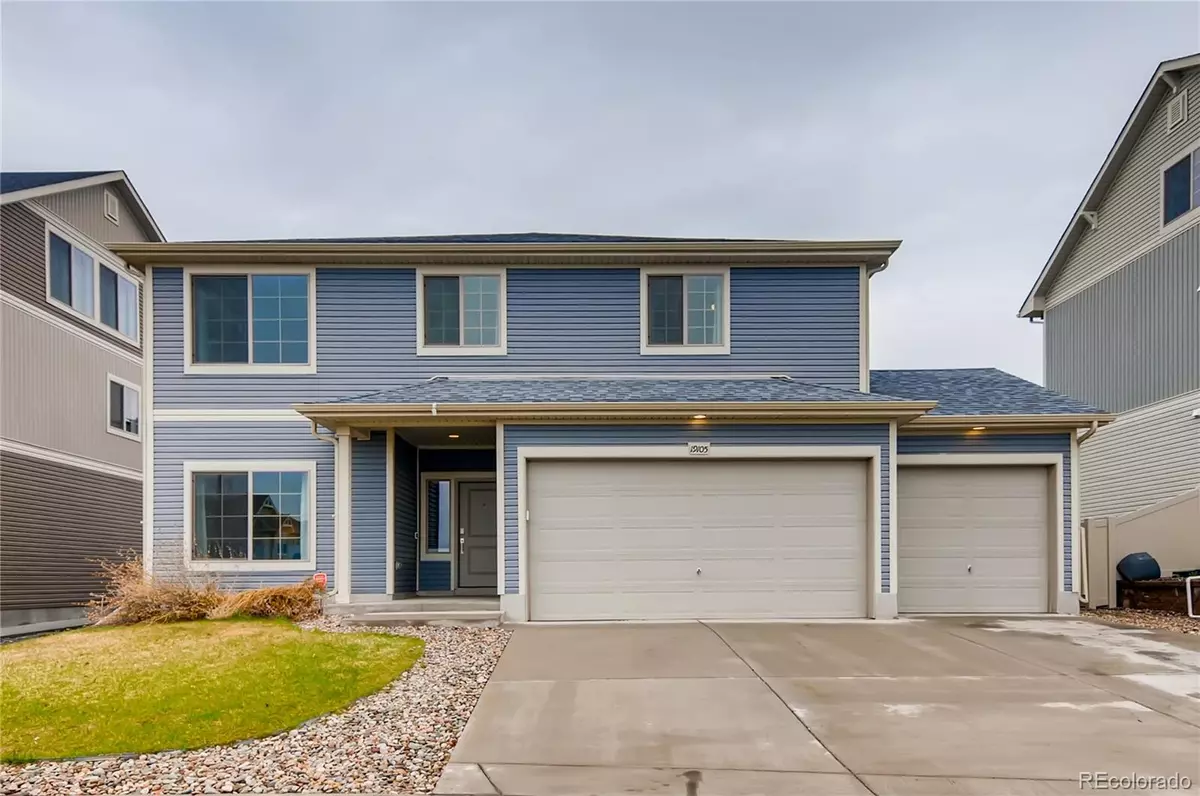$620,000
$620,000
For more information regarding the value of a property, please contact us for a free consultation.
4 Beds
3 Baths
2,699 SqFt
SOLD DATE : 05/31/2023
Key Details
Sold Price $620,000
Property Type Single Family Home
Sub Type Single Family Residence
Listing Status Sold
Purchase Type For Sale
Square Footage 2,699 sqft
Price per Sqft $229
Subdivision Green Valley Ranch
MLS Listing ID 8496557
Sold Date 05/31/23
Bedrooms 4
Full Baths 2
Half Baths 1
HOA Y/N No
Originating Board recolorado
Year Built 2016
Annual Tax Amount $4,639
Tax Year 2022
Lot Size 6,534 Sqft
Acres 0.15
Property Description
Welcome to your dream home located in the heart of one of Denver's fastest growing and most affordable neighborhoods! This beautiful 4 bedroom, 3 bathroom home boasts a fully fenced yard, providing privacy and security for your family and pets. As you enter the home, you'll be greeted by an open floor plan that seamlessly connects the living room, dining area, and upgraded kitchen. The kitchen is a chef's delight, featuring modern stainless steel appliances, sleek countertops, and ample storage space with walk-in pantry. The living room is perfect for relaxing or hosting guests with plenty of natural light. The spacious bedrooms offer comfortable sleeping quarters, while the three bathrooms ensure that there is no shortage of privacy and convenience. The backyard is an entertainer's paradise, with a patio and plenty of space for outdoor dining, BBQs, and gatherings with friends and family. The three car garage provides ample parking and storage space, ensuring that you have all the room you need for your vehicles and outdoor gear. This home is in great condition and ready for you to move in and make it your own. Don't miss out on this incredible opportunity to own a beautiful home in one of Denver's most desirable neighborhoods!
Location
State CO
County Denver
Zoning C-MU-20
Interior
Interior Features Breakfast Nook, Built-in Features, Ceiling Fan(s), Eat-in Kitchen, Entrance Foyer, Five Piece Bath, Granite Counters, High Ceilings, High Speed Internet, Kitchen Island, Open Floorplan, Pantry, Primary Suite, Smart Thermostat, Smoke Free, Walk-In Closet(s)
Heating Forced Air
Cooling Central Air
Flooring Carpet, Tile
Fireplace N
Appliance Dishwasher, Disposal, Dryer, Oven, Range, Refrigerator, Washer
Laundry In Unit
Exterior
Exterior Feature Lighting, Private Yard, Rain Gutters, Smart Irrigation
Garage Concrete, Dry Walled, Insulated Garage, Lighted
Garage Spaces 3.0
Fence Full
Utilities Available Cable Available, Electricity Available, Electricity Connected, Internet Access (Wired), Natural Gas Available, Natural Gas Connected, Phone Available
Roof Type Composition
Parking Type Concrete, Dry Walled, Insulated Garage, Lighted
Total Parking Spaces 3
Garage Yes
Building
Lot Description Irrigated, Landscaped, Level, Master Planned, Near Public Transit, Sprinklers In Front, Sprinklers In Rear
Story Two
Sewer Public Sewer
Water Public
Level or Stories Two
Structure Type Vinyl Siding
Schools
Elementary Schools Green Valley
Middle Schools Dsst: Green Valley Ranch
High Schools Dsst: Green Valley Ranch
School District Denver 1
Others
Senior Community No
Ownership Individual
Acceptable Financing 1031 Exchange, Cash, Conventional, FHA, VA Loan
Listing Terms 1031 Exchange, Cash, Conventional, FHA, VA Loan
Special Listing Condition None
Pets Description Yes
Read Less Info
Want to know what your home might be worth? Contact us for a FREE valuation!

Our team is ready to help you sell your home for the highest possible price ASAP

© 2024 METROLIST, INC., DBA RECOLORADO® – All Rights Reserved
6455 S. Yosemite St., Suite 500 Greenwood Village, CO 80111 USA
Bought with Coldwell Banker Realty 24

Making real estate fun, simple and stress-free!






