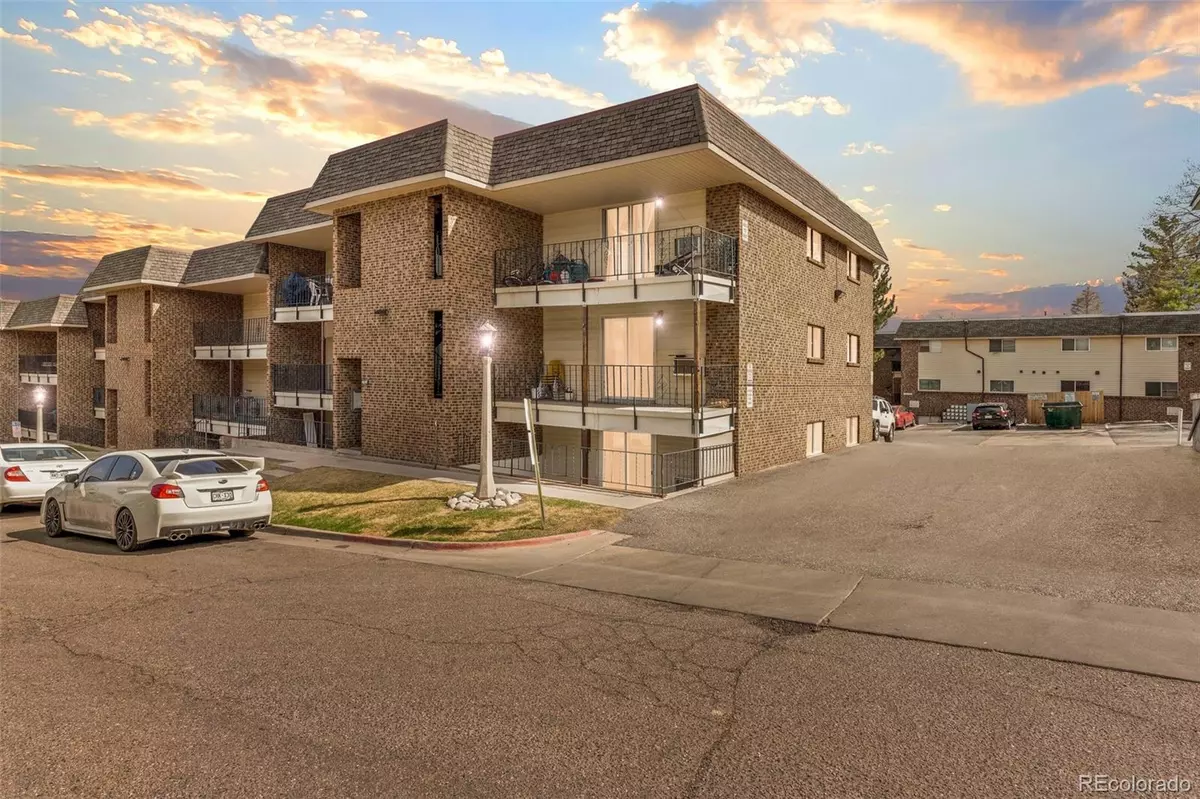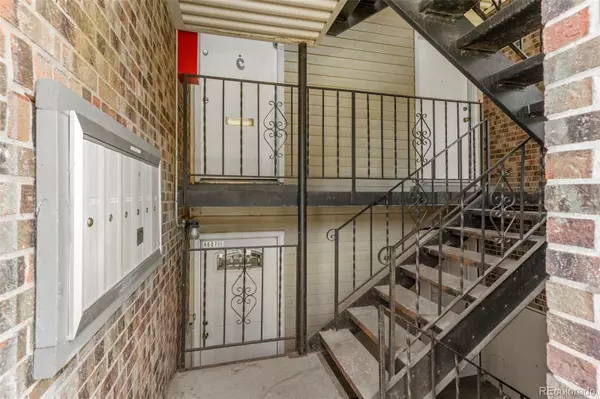$252,500
$250,000
1.0%For more information regarding the value of a property, please contact us for a free consultation.
2 Beds
1 Bath
906 SqFt
SOLD DATE : 05/26/2023
Key Details
Sold Price $252,500
Property Type Condo
Sub Type Condominium
Listing Status Sold
Purchase Type For Sale
Square Footage 906 sqft
Price per Sqft $278
Subdivision Bow Mar Heights
MLS Listing ID 2517648
Sold Date 05/26/23
Bedrooms 2
Full Baths 1
Condo Fees $343
HOA Fees $343/mo
HOA Y/N Yes
Originating Board recolorado
Year Built 1972
Annual Tax Amount $923
Tax Year 2021
Property Description
Welcome to this delightful 2-bedroom, 1-bathroom condo nestled in the serene neighborhood of Bow Mar Heights. Boasting a functional 906 sqft of living space, this updated property is both inviting and cozy.
As you step inside, you'll be greeted by fresh paint and new floors throughout. The spacious living room offers walk-out access to a charming garden-level patio, perfect for enjoying your morning coffee or unwinding after a long day. The living room flows effortlessly into a separate dining area, making entertaining a breeze.
The adjacent kitchen features sleek stainless steel appliances and updated cabinets & countertops. Delight in the convenience of cooking with style and ease.
Retire to the two generously sized bedrooms, providing ample space for rest and relaxation. A beautifully updated full bath is just around the corner.
This adorable condo offers a prime location walking distance to Bow Mar Heights Park. Additionally, enjoy an effortless commute to shopping and dining on Belleview Avenue and Sante Fe Drive.
Don't miss the opportunity to make this charming abode your new home or investment property. Unit includes use of a reserved parking space and storage unit. Schedule a visit today and experience the delightful fusion of comfort and convenience at an unbeatable price!
Location
State CO
County Denver
Zoning R-3
Rooms
Main Level Bedrooms 2
Interior
Interior Features Eat-in Kitchen, Laminate Counters, Open Floorplan, Smoke Free
Heating Hot Water
Cooling Air Conditioning-Room
Flooring Laminate
Fireplace Y
Appliance Dishwasher, Disposal, Dryer, Microwave, Oven, Refrigerator, Washer
Laundry In Unit
Exterior
Exterior Feature Lighting
Fence None
Utilities Available Electricity Connected
Roof Type Composition
Total Parking Spaces 1
Garage No
Building
Lot Description Landscaped, Near Public Transit
Story One
Foundation Slab
Sewer Public Sewer
Water Public
Level or Stories One
Structure Type Brick, Frame
Schools
Elementary Schools Kaiser
Middle Schools Henry
High Schools John F. Kennedy
School District Denver 1
Others
Senior Community No
Ownership Individual
Acceptable Financing Cash, Conventional, VA Loan
Listing Terms Cash, Conventional, VA Loan
Special Listing Condition None
Read Less Info
Want to know what your home might be worth? Contact us for a FREE valuation!

Our team is ready to help you sell your home for the highest possible price ASAP

© 2024 METROLIST, INC., DBA RECOLORADO® – All Rights Reserved
6455 S. Yosemite St., Suite 500 Greenwood Village, CO 80111 USA
Bought with eXp Realty, LLC

Making real estate fun, simple and stress-free!






