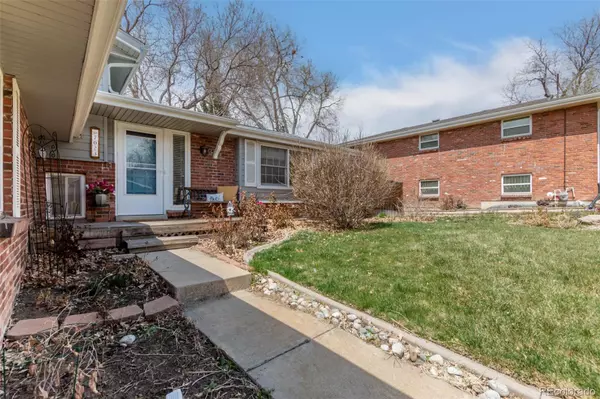$655,000
$625,000
4.8%For more information regarding the value of a property, please contact us for a free consultation.
6 Beds
3 Baths
2,281 SqFt
SOLD DATE : 05/23/2023
Key Details
Sold Price $655,000
Property Type Single Family Home
Sub Type Single Family Residence
Listing Status Sold
Purchase Type For Sale
Square Footage 2,281 sqft
Price per Sqft $287
Subdivision Maplewood Estates
MLS Listing ID 2626886
Sold Date 05/23/23
Style Traditional
Bedrooms 6
Full Baths 1
Three Quarter Bath 2
HOA Y/N No
Originating Board recolorado
Year Built 1969
Annual Tax Amount $2,955
Tax Year 2022
Lot Size 8,712 Sqft
Acres 0.2
Property Description
Welcome to the highly sought after Maplewood Estates! Sitting on a quite street that ends in a cul-de-sac, you'll be greeted by beautiful wood floors that run throughout the main living areas, creating an inviting and warm atmosphere. The bright living room is perfect for entertaining or relaxing all while watching the winter snow fall out of your large bay window. Adjacent to the living room, you'll find the formal dining room, featuring an exposed wood beam adding a touch of rustic charm. This elegant space is perfect for hosting dinner parties. Make your way to the beautifully designed kitchen, where you'll find a cozy breakfast nook ideal for casual dining. Recessed lighting illuminates the space, while the abundant oak cabinets provide ample storage. The kitchen also offers built-in appliances and polished countertops, making meal preparation a breeze for the home chef. Continue onto the lower level, where you'll find a spacious family room, complete with tile floors, custom closets, and a cozy fireplace. This versatile space offers direct outdoor access and is perfect for a home theater, game room, or additional living area. The main bedroom is a true retreat, offering a private bathroom and ample closet space. Two additional bedrooms (one non-conforming) are located in the basement, providing flexibility for guest accommodations, home offices, or workout rooms. Head outside to the backyard oasis, where you'll find a deck, a shed, and a covered patio, perfect for grilling in the warm summer months! Just a short five minute drive to groceries and ten minutes to the best bars and restaurants in Old Town Arvada!
Location
State CO
County Jefferson
Rooms
Basement Finished
Interior
Interior Features Breakfast Nook, Built-in Features, Ceiling Fan(s), Corian Counters, Eat-in Kitchen, High Speed Internet, Primary Suite, Smoke Free
Heating Forced Air
Cooling Central Air
Flooring Carpet, Tile, Wood
Fireplaces Number 1
Fireplaces Type Family Room
Fireplace Y
Appliance Dishwasher, Disposal, Dryer, Microwave, Range, Washer
Laundry In Unit
Exterior
Exterior Feature Private Yard, Rain Gutters
Garage Spaces 2.0
Fence Full
Utilities Available Cable Available, Electricity Available, Natural Gas Available, Phone Available
Roof Type Composition
Total Parking Spaces 3
Garage Yes
Building
Lot Description Sloped
Story Tri-Level
Foundation Slab
Sewer Public Sewer
Water Public
Level or Stories Tri-Level
Structure Type Brick, Frame
Schools
Elementary Schools Campbell
Middle Schools Oberon
High Schools Arvada West
School District Jefferson County R-1
Others
Senior Community No
Ownership Individual
Acceptable Financing Cash, Conventional, FHA, VA Loan
Listing Terms Cash, Conventional, FHA, VA Loan
Special Listing Condition None
Read Less Info
Want to know what your home might be worth? Contact us for a FREE valuation!

Our team is ready to help you sell your home for the highest possible price ASAP

© 2024 METROLIST, INC., DBA RECOLORADO® – All Rights Reserved
6455 S. Yosemite St., Suite 500 Greenwood Village, CO 80111 USA
Bought with Compass - Denver

Making real estate fun, simple and stress-free!






