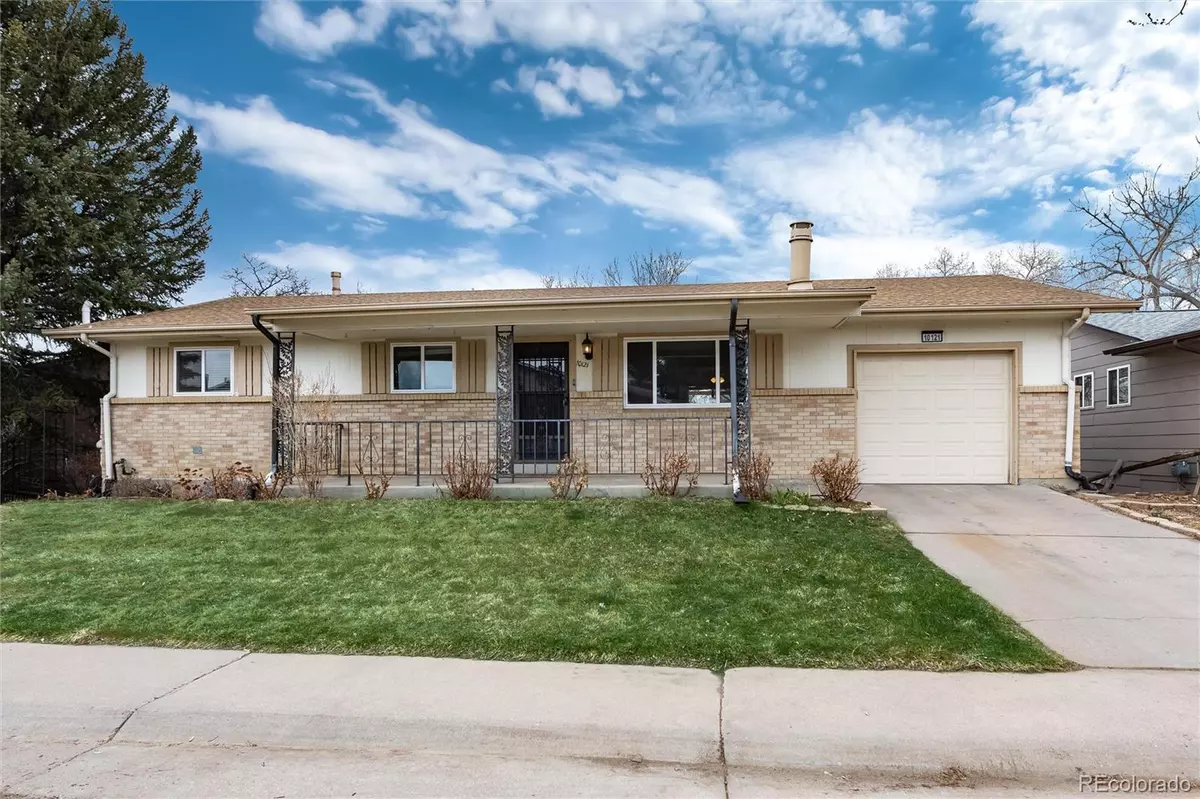$555,000
$525,000
5.7%For more information regarding the value of a property, please contact us for a free consultation.
5 Beds
3 Baths
2,352 SqFt
SOLD DATE : 05/23/2023
Key Details
Sold Price $555,000
Property Type Single Family Home
Sub Type Single Family Residence
Listing Status Sold
Purchase Type For Sale
Square Footage 2,352 sqft
Price per Sqft $235
Subdivision Waverly Acres
MLS Listing ID 6441788
Sold Date 05/23/23
Style Traditional
Bedrooms 5
Full Baths 1
Half Baths 1
Three Quarter Bath 1
HOA Y/N No
Abv Grd Liv Area 1,176
Originating Board recolorado
Year Built 1975
Annual Tax Amount $2,080
Tax Year 2022
Lot Size 7,840 Sqft
Acres 0.18
Property Description
Welcome to the quiet community of Waverly Acres. This beautiful Ranch-style home boasts of 3 season mountain views. Upon walking inside, you will be greeted with natural light from the large newer windows throughout the home. Beautiful and durable luxury vinyl flooring runs throughout the living area, dining room and kitchen and the newer carpeting in the bedrooms has been upgraded with anti-microbial padding. The kitchen offers white cabinetry, accented by a beautiful back splash, newer stainless steal appliances and brand-new countertop. Off the kitchen and dining room enjoy the oversized wood deck, which also provides access to the large fenced-in yard complete with a smart sprinkler system as well as mature grape vines and trellis in the garden. The primary bedroom is located on the main level and is backdropped with views of the mountains. It is connected by a half-bathroom. The main level is complete with 2 additional bedrooms and a full bathroom as well as access to the oversized 1-car garage. The stairs lead you down to the fully finished basement complete with a large family room with walk-out access to the backyard. A space perfect for additional entertainment, game room or theatre room. Downstairs you will also find the laundry closet, an additional bedroom and full bathroom, along with an additional 5th non-conforming bedroom; which would function well as a workout room, office or playroom! This home is conveniently tucked within a neighborhood surrounded by parks and trails and is a short 15-minute drive to Denver or Boulder. Quick and easy access to either the Dry Creek Trail, with miles of trail system to explore, or the Bike Highway providing safe roadways throughout the metro area. Information provided herein is from sources deemed reliable but not guaranteed and is provided without the intention that any Buyer rely upon it. Listing Broker takes no responsibility for its accuracy and all information must be independently verified by Buyers.
Location
State CO
County Jefferson
Rooms
Basement Finished, Full, Walk-Out Access
Main Level Bedrooms 3
Interior
Interior Features Built-in Features
Heating Forced Air
Cooling Central Air
Flooring Carpet, Vinyl
Fireplaces Number 1
Fireplaces Type Living Room
Fireplace Y
Appliance Disposal, Dryer, Microwave, Oven, Range, Refrigerator, Washer
Exterior
Exterior Feature Balcony, Rain Gutters, Smart Irrigation
Parking Features Oversized
Garage Spaces 1.0
Roof Type Composition
Total Parking Spaces 1
Garage Yes
Building
Sewer Public Sewer
Water Public
Level or Stories One
Structure Type Brick, Frame
Schools
Elementary Schools Adams
Middle Schools Mandalay
High Schools Standley Lake
School District Jefferson County R-1
Others
Senior Community No
Ownership Individual
Acceptable Financing Cash, Conventional, FHA, VA Loan
Listing Terms Cash, Conventional, FHA, VA Loan
Special Listing Condition None
Read Less Info
Want to know what your home might be worth? Contact us for a FREE valuation!

Our team is ready to help you sell your home for the highest possible price ASAP

© 2024 METROLIST, INC., DBA RECOLORADO® – All Rights Reserved
6455 S. Yosemite St., Suite 500 Greenwood Village, CO 80111 USA
Bought with HomeSmart

Making real estate fun, simple and stress-free!






