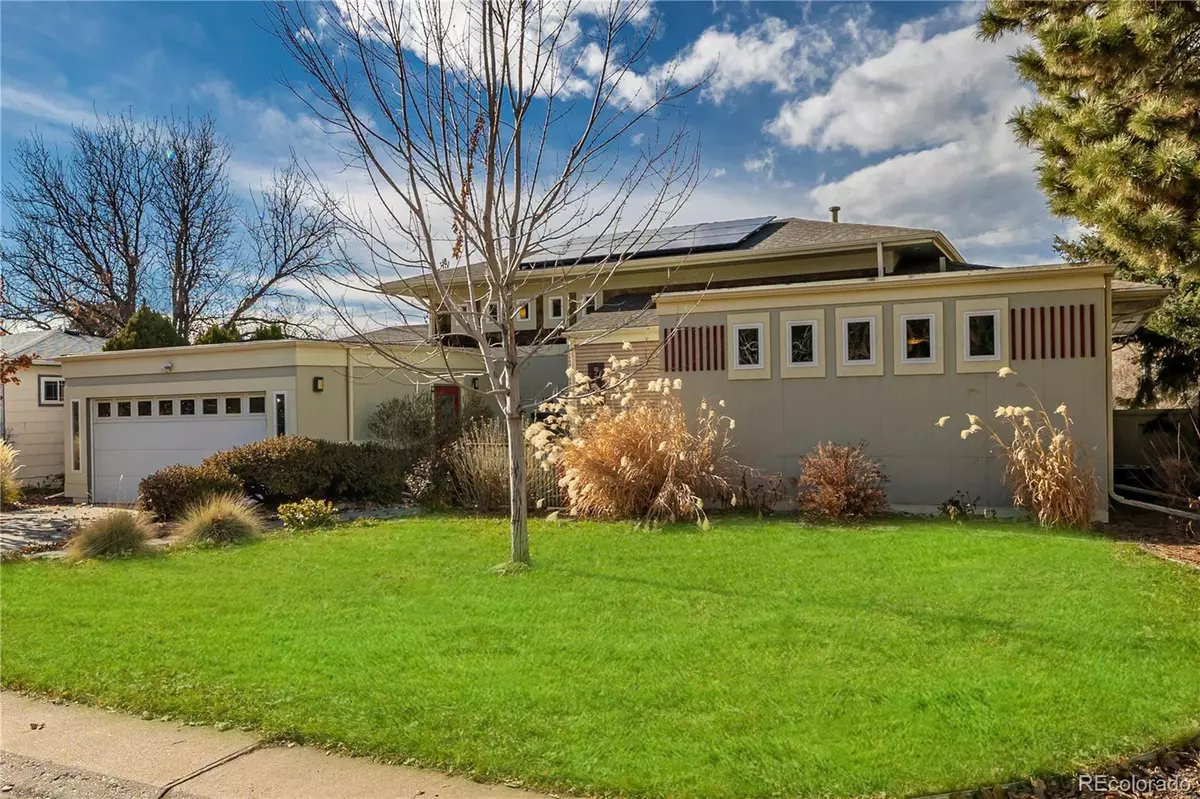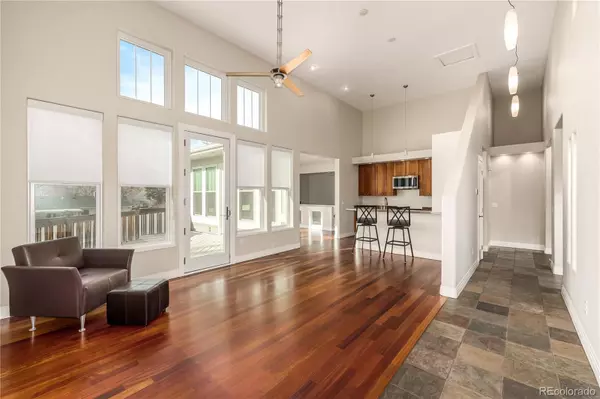$910,500
$910,000
0.1%For more information regarding the value of a property, please contact us for a free consultation.
4 Beds
3 Baths
2,962 SqFt
SOLD DATE : 05/22/2023
Key Details
Sold Price $910,500
Property Type Single Family Home
Sub Type Single Family Residence
Listing Status Sold
Purchase Type For Sale
Square Footage 2,962 sqft
Price per Sqft $307
Subdivision Old Littleton
MLS Listing ID 6428051
Sold Date 05/22/23
Style Urban Contemporary
Bedrooms 4
Full Baths 2
Three Quarter Bath 1
HOA Y/N No
Originating Board recolorado
Year Built 2003
Annual Tax Amount $5,622
Tax Year 2021
Lot Size 9,147 Sqft
Acres 0.21
Property Description
Amazing opportunity to own this Gorgeous 4 bed, 3 bath property! Wonderful curb appeal with manicured and professionally designed landscape, 2-car garage, and front patio. Inside, Discover the delightful skylights, tile & wood flooring, and spacious living/dining room. The comfortable family room enjoys an inviting fireplace with an open concept and lots of natural light. A flexible bonus room with access to the backyard deck is perfect for a game room. The owner's bedroom boasts dark wood flooring, a walk-in closet, & private bathroom with dual sinks and separate shower & tub. Second main bedroom downstairs with soft carpet and direct access to a relaxing Sun room ideal for relaxing during after a hard day's work. Additional Workshop is perfect for working on all your projects. The spacious backyard is perfect for all your gatherings with its sizable deck, grassy area, covered patio, and raised yard. This is a once-in-a-life opportunity to own a walkout ranch within walking distance of Old Town Littleton! Don't miss it!
Location
State CO
County Arapahoe
Rooms
Basement Walk-Out Access
Main Level Bedrooms 2
Interior
Interior Features Built-in Features, Eat-in Kitchen, Granite Counters, High Ceilings, Open Floorplan, Primary Suite, Walk-In Closet(s)
Heating Forced Air
Cooling Central Air
Flooring Carpet, Tile, Wood
Fireplaces Number 1
Fireplaces Type Family Room
Fireplace Y
Appliance Cooktop, Dishwasher, Disposal, Dryer, Microwave, Refrigerator, Washer
Laundry In Unit
Exterior
Exterior Feature Garden, Private Yard
Garage Finished
Garage Spaces 2.0
Fence Full
Utilities Available Electricity Connected
Roof Type Composition
Parking Type Finished
Total Parking Spaces 6
Garage Yes
Building
Lot Description Level, Sprinklers In Front, Sprinklers In Rear
Story Two
Foundation Slab
Sewer Public Sewer
Water Public
Level or Stories Two
Structure Type Brick
Schools
Elementary Schools East
Middle Schools Euclid
High Schools Littleton
School District Littleton 6
Others
Senior Community No
Ownership Individual
Acceptable Financing Cash, Conventional, FHA, Jumbo, VA Loan
Listing Terms Cash, Conventional, FHA, Jumbo, VA Loan
Special Listing Condition None
Read Less Info
Want to know what your home might be worth? Contact us for a FREE valuation!

Our team is ready to help you sell your home for the highest possible price ASAP

© 2024 METROLIST, INC., DBA RECOLORADO® – All Rights Reserved
6455 S. Yosemite St., Suite 500 Greenwood Village, CO 80111 USA
Bought with Colorado Home Realty

Making real estate fun, simple and stress-free!






