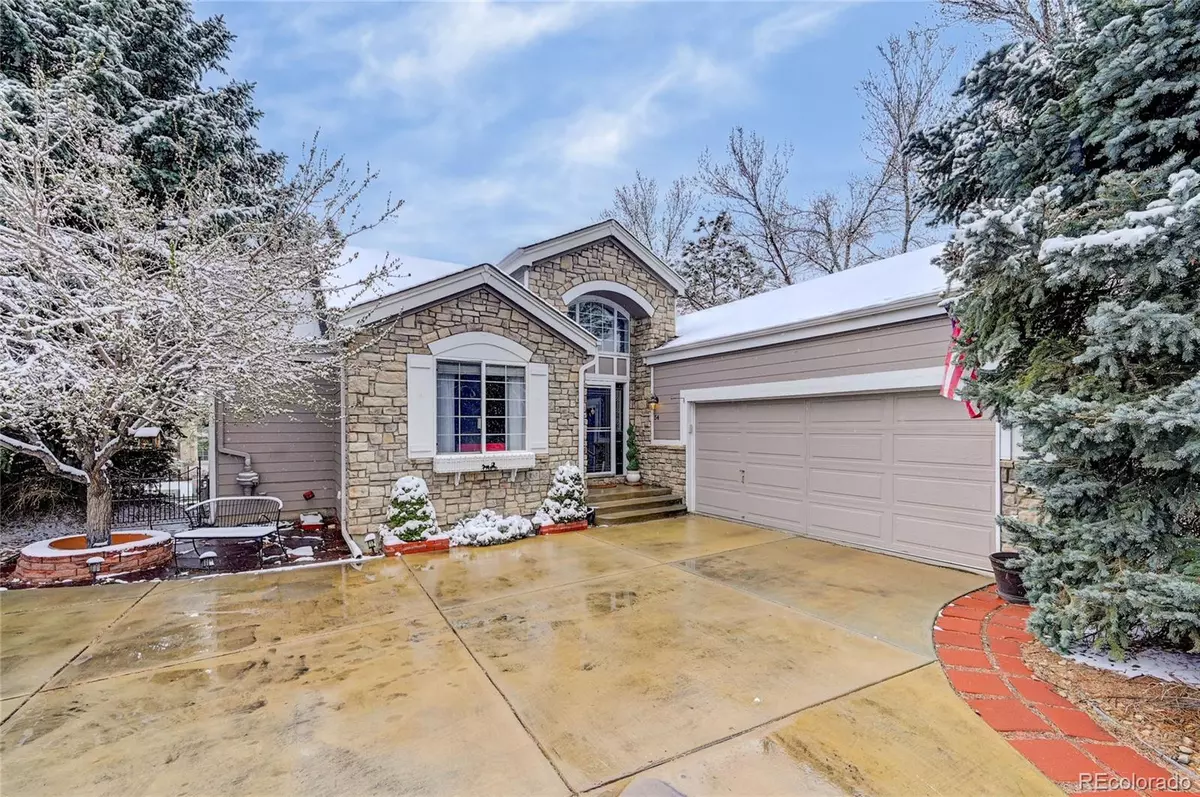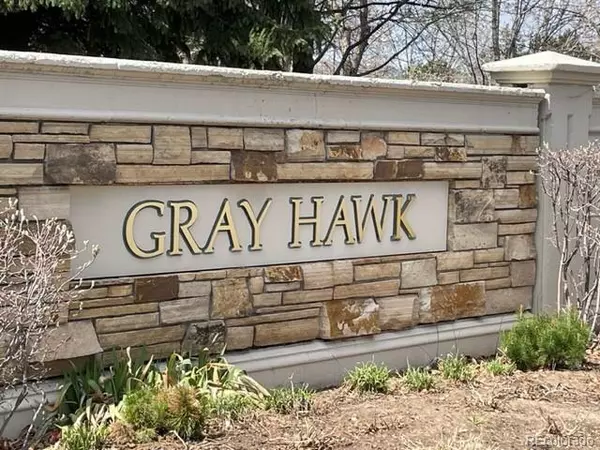$699,950
$699,950
For more information regarding the value of a property, please contact us for a free consultation.
3 Beds
3 Baths
3,318 SqFt
SOLD DATE : 05/19/2023
Key Details
Sold Price $699,950
Property Type Single Family Home
Sub Type Single Family Residence
Listing Status Sold
Purchase Type For Sale
Square Footage 3,318 sqft
Price per Sqft $210
Subdivision Gray Hawk
MLS Listing ID 8506094
Sold Date 05/19/23
Style Traditional
Bedrooms 3
Full Baths 3
Condo Fees $70
HOA Fees $70/mo
HOA Y/N Yes
Originating Board recolorado
Year Built 1996
Annual Tax Amount $2,929
Tax Year 2022
Lot Size 6,534 Sqft
Acres 0.15
Property Description
Don't miss this beautiful patio home located in the desirable Gray Hawk/Grant Ranch community. Enjoy the back deck located on the greenbelt. Newer retractable awning helps block the summer sun while barbecuing with friends and family. Conveniently located gas line for gas grill or gas firepit. Walk inside to enjoy spacious entertaining Great Room with fireplace. Kitchen has stainless steel appliances, pantry and a double oven for holiday gatherings. Mainfloor master bath with ensuite featuring a large shower. Garden Level basement with lots of light flowing in bedroom, craft room, office or den. Freestanding gas fireplace adds warmth on the cozy winter nights. The two-car garage offers extra storage with overhead shelves. Conveniently located close to shopping and public transportation. Enjoy your community more while the outside maintenance is taken care of (roof not included). Take advantage of the lakes while paddle boarding or kayaking.
Location
State CO
County Denver
Zoning R-2-A
Rooms
Basement Daylight, Finished, Full, Interior Entry, Sump Pump
Main Level Bedrooms 2
Interior
Interior Features Breakfast Nook, Built-in Features, Ceiling Fan(s), Entrance Foyer, High Ceilings, In-Law Floor Plan, Open Floorplan, Pantry, Primary Suite, Radon Mitigation System, Smoke Free, Tile Counters, Vaulted Ceiling(s), Walk-In Closet(s)
Heating Forced Air, Natural Gas
Cooling Central Air
Flooring Carpet, Tile
Fireplaces Number 2
Fireplaces Type Basement, Free Standing, Gas, Great Room
Fireplace Y
Appliance Dishwasher, Dryer, Oven, Refrigerator, Sump Pump, Washer
Laundry In Unit
Exterior
Garage Spaces 2.0
Fence None
Utilities Available Cable Available, Electricity Available, Natural Gas Available
Roof Type Composition
Total Parking Spaces 2
Garage Yes
Building
Lot Description Cul-De-Sac, Greenbelt, Landscaped, Level, Master Planned
Story One
Sewer Public Sewer
Water Public
Level or Stories One
Structure Type Stone, Wood Siding
Schools
Elementary Schools Grant Ranch E-8
Middle Schools Grant Ranch E-8
High Schools John F. Kennedy
School District Denver 1
Others
Senior Community No
Ownership Individual
Acceptable Financing Cash, Conventional, FHA, VA Loan
Listing Terms Cash, Conventional, FHA, VA Loan
Special Listing Condition None
Read Less Info
Want to know what your home might be worth? Contact us for a FREE valuation!

Our team is ready to help you sell your home for the highest possible price ASAP

© 2024 METROLIST, INC., DBA RECOLORADO® – All Rights Reserved
6455 S. Yosemite St., Suite 500 Greenwood Village, CO 80111 USA
Bought with Weichert Realtors Professionals

Making real estate fun, simple and stress-free!






