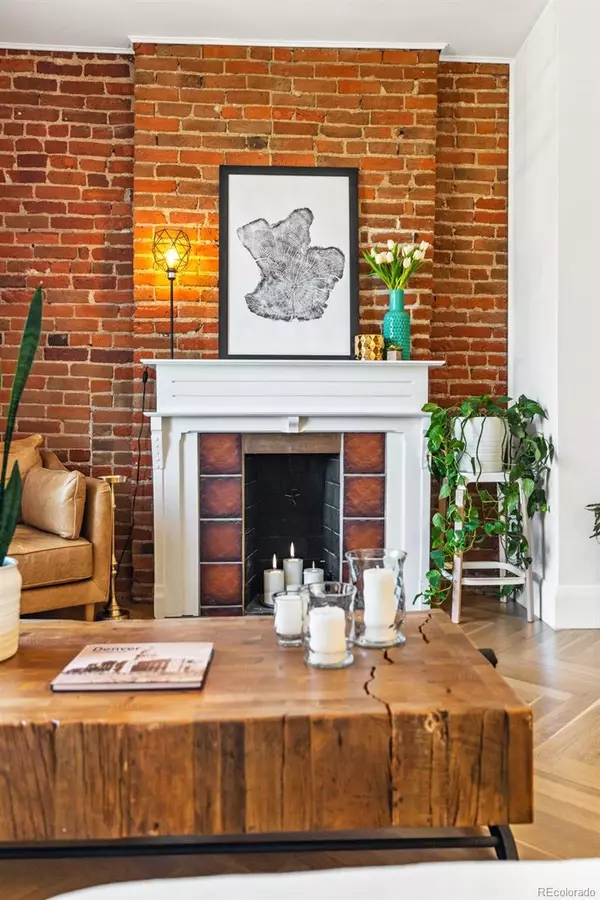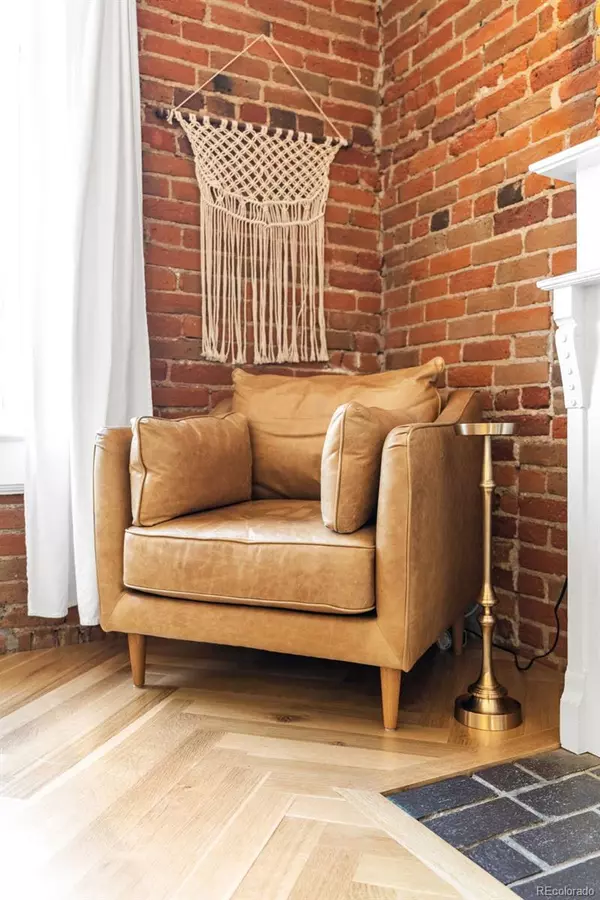$650,000
$639,000
1.7%For more information regarding the value of a property, please contact us for a free consultation.
3 Beds
2 Baths
1,059 SqFt
SOLD DATE : 05/19/2023
Key Details
Sold Price $650,000
Property Type Townhouse
Sub Type Townhouse
Listing Status Sold
Purchase Type For Sale
Square Footage 1,059 sqft
Price per Sqft $613
Subdivision Lohi
MLS Listing ID 3340671
Sold Date 05/19/23
Bedrooms 3
Full Baths 1
Three Quarter Bath 1
Condo Fees $400
HOA Fees $400/mo
HOA Y/N Yes
Abv Grd Liv Area 1,059
Originating Board recolorado
Year Built 1890
Annual Tax Amount $2,462
Tax Year 2021
Lot Size 435 Sqft
Acres 0.01
Property Description
Multiple Offers Received. Recently renovated Italianate townhome on one of LoHi's best blocks... less density here, and just a few blocks to all of the action. Many owner upgrades completed with loving care: NEW Rift and Quartered White Oak Flooring Throughout (herringbone-style on main level), NEW hardwood stairs, electrical upgrades with thoughtful Victorian-style push button design, unlacquered brass hardware, upgraded luxury doorknobs, Schoolhouse Electric brass light fixtures. Rare three bedrooms and two baths upstairs, plus basement for laundry and ample storage. The completely remodeled & fully permitted bathrooms spared no expense: Nero marquina marble hexagon tile floors, white subway tile and Geberit wall mounted toilets with Toto bowls. Hardware from Nostalgic Warehouse and House of Antique Hardware. Top of the line Delta, Brizo, and Kohler fixtures in bathrooms. Hot water heater & furnace (Installed 2018) - electric panel upgraded (2019). Curtain rod in living room hand forged in Canada. Bright solar-powered skylight at top of stairs. Nest Smoke/CO Detectors. Easy access from kitchen to the shared fenced courtyard. Walk to everything: Kobe An, Postino, El Five, Gaetano's, Recess, Sushi Ronin, Bamboo Sushi, Mizu Izakaya, Wildflower, Acova, Bug Theater, Steam Espresso Bar, Root Down, Linger, Avanti, Prost, Little Man, Bartaco and Señor Bear. 20-min walk to Confluence Park. 30-min walk to Denver Union Station ** See drone video link in virtual tours.
Location
State CO
County Denver
Zoning U-TU-B
Rooms
Basement Partial, Unfinished
Interior
Interior Features Ceiling Fan(s), Entrance Foyer, Granite Counters, High Ceilings, High Speed Internet, Primary Suite, Smoke Free
Heating Forced Air, Natural Gas
Cooling Other
Flooring Tile, Wood
Fireplaces Type Living Room
Fireplace N
Appliance Dishwasher, Disposal, Dryer, Range, Refrigerator, Washer
Exterior
Exterior Feature Garden, Gas Grill, Private Yard
Fence Full, Partial
Utilities Available Cable Available, Electricity Available, Internet Access (Wired), Natural Gas Available, Natural Gas Connected
Roof Type Membrane
Garage No
Building
Foundation Slab
Sewer Public Sewer
Water Public
Level or Stories Two
Structure Type Brick, Stone
Schools
Elementary Schools Trevista At Horace Mann
Middle Schools Bryant-Webster
High Schools North
School District Denver 1
Others
Senior Community No
Ownership Individual
Acceptable Financing Cash, Conventional, FHA, VA Loan
Listing Terms Cash, Conventional, FHA, VA Loan
Special Listing Condition None
Pets Description Cats OK, Dogs OK
Read Less Info
Want to know what your home might be worth? Contact us for a FREE valuation!

Our team is ready to help you sell your home for the highest possible price ASAP

© 2024 METROLIST, INC., DBA RECOLORADO® – All Rights Reserved
6455 S. Yosemite St., Suite 500 Greenwood Village, CO 80111 USA
Bought with NAV Real Estate

Making real estate fun, simple and stress-free!






