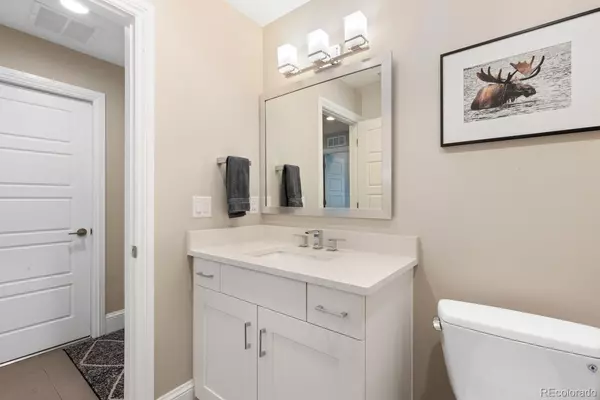$1,300,000
$1,300,000
For more information regarding the value of a property, please contact us for a free consultation.
3 Beds
4 Baths
2,440 SqFt
SOLD DATE : 05/19/2023
Key Details
Sold Price $1,300,000
Property Type Multi-Family
Sub Type Multi-Family
Listing Status Sold
Purchase Type For Sale
Square Footage 2,440 sqft
Price per Sqft $532
Subdivision Golden Triangle
MLS Listing ID 8280188
Sold Date 05/19/23
Style Contemporary
Bedrooms 3
Full Baths 3
Half Baths 1
HOA Y/N No
Originating Board recolorado
Year Built 2020
Annual Tax Amount $5,673
Tax Year 2021
Lot Size 1,742 Sqft
Acres 0.04
Property Description
Welcome to the epitome of urban living! This luxurious townhome in the highly sought-after Golden Triangle neighborhood provides an unbeatable location for anyone who would like to enjoy all that Denver has to offer. With excellent walkability to some of the hottest restaurants/bars in town and quick access Lodo, Cherry Creek North and Cherry Creek trail the location of the Acoma Reserve Townhomes are truly a city dwellers dream. The massive rooftop deck which is made to support a hot tub provides sweeping panoramic views of the Denver skyline and creates an ideal setting for entertaining or simply basking in the Colorado sunshine. No detail has been overlooked in the chef's kitchen, featuring high-end KitchenAid appliances, a glass-tiled backsplash, and an enormous kitchen island with quartz countertops, perfect for meal prep or hosting guests. And with a spacious walk-in pantry, there is no shortage of storage space for all your culinary needs. The open floorplan, oversized windows, and high ceilings allow for an abundance of natural light and a bright and inviting living space. Three oversized bedrooms provide ample space for family, guests or a home office. The luxurious primary bathroom suite is truly a retreat with a stand-alone tub, providing the ultimate relaxation after a long day. Gated entry and a large two car garage provide both convenience and peace of mind. Should the new owner desire, this home comes pre outfitted for an elevator! Don't miss out on this rare opportunity to experience the best of urban living in the heart of the Golden Triangle. Schedule a showing today and see for yourself what makes this home so special!
Location
State CO
County Denver
Zoning D-GT
Interior
Interior Features Built-in Features, Ceiling Fan(s), Eat-in Kitchen, Elevator, Entrance Foyer, Five Piece Bath, High Ceilings, High Speed Internet, Quartz Counters, Walk-In Closet(s)
Heating Forced Air
Cooling Central Air
Flooring Wood
Fireplaces Number 1
Fireplaces Type Living Room
Fireplace Y
Appliance Cooktop, Dishwasher, Disposal, Dryer, Microwave, Range, Range Hood, Refrigerator, Washer
Laundry Laundry Closet
Exterior
Exterior Feature Balcony, Gas Valve, Lighting
Garage Dry Walled, Insulated Garage, Lighted
Garage Spaces 2.0
Fence Full, Partial
Utilities Available Cable Available, Electricity Connected, Internet Access (Wired), Natural Gas Connected
View City, Mountain(s)
Roof Type Other
Parking Type Dry Walled, Insulated Garage, Lighted
Total Parking Spaces 2
Garage Yes
Building
Lot Description Landscaped, Near Public Transit
Story Three Or More
Sewer Public Sewer
Water Public
Level or Stories Three Or More
Structure Type Frame, Metal Siding, Other
Schools
Elementary Schools Dora Moore
Middle Schools Kepner
High Schools West
School District Denver 1
Others
Senior Community No
Ownership Individual
Acceptable Financing Cash, Conventional, FHA, Jumbo, VA Loan
Listing Terms Cash, Conventional, FHA, Jumbo, VA Loan
Special Listing Condition None
Read Less Info
Want to know what your home might be worth? Contact us for a FREE valuation!

Our team is ready to help you sell your home for the highest possible price ASAP

© 2024 METROLIST, INC., DBA RECOLORADO® – All Rights Reserved
6455 S. Yosemite St., Suite 500 Greenwood Village, CO 80111 USA
Bought with Compass - Denver

Making real estate fun, simple and stress-free!






