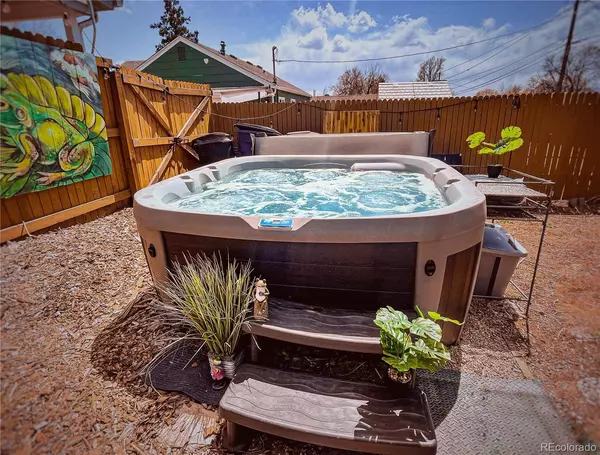$420,000
$420,000
For more information regarding the value of a property, please contact us for a free consultation.
2 Beds
1 Bath
837 SqFt
SOLD DATE : 05/18/2023
Key Details
Sold Price $420,000
Property Type Single Family Home
Sub Type Single Family Residence
Listing Status Sold
Purchase Type For Sale
Square Footage 837 sqft
Price per Sqft $501
Subdivision Mar Lee
MLS Listing ID 9757098
Sold Date 05/18/23
Bedrooms 2
Full Baths 1
HOA Y/N No
Originating Board recolorado
Year Built 1955
Annual Tax Amount $1,551
Tax Year 2021
Lot Size 6,098 Sqft
Acres 0.14
Property Description
Welcome to your dream home! This great property located at 1525 S. Wolff Street in Denver is ready for you to move in is situated on a large lot. As you step inside, you'll immediately be struck by the gorgeous hardwood floors and the natural light that floods the space. The living room is spacious and inviting, perfect for entertaining guests or relaxing with your loved ones. The modern kitchen features ample counter space, modern stainless steel appliances, and plenty of storage. The bedrooms are generously sized, offering plenty of room for rest and relaxation. The full bathroom has lovely finishes and adjacent to the bedrooms. New electrical panel and stacking washer and drying included as well as a water softener and reverse osmosis water filter system. Step outside and you'll find a backyard oasis that's perfect for hosting barbecues or simply soaking up the sun. The fenced-in backyard boasts a great patio, garden beds, shed and more! Keep your car protected with the covered carport. Located in the heart of Denver, this property is close to all the city has to offer including close proximity to Ruby Hill for summer concerts at Levitt Pavilion, South Broadway with great restaurants, bars and shopping, Sanderson Gulch with walking and biking trails and easy access to outdoor adventures in the nearby Rocky Mountains. Don't miss out on this amazing opportunity to make 1525 S. Wolff Street your own - schedule your showing today and get ready to fall in love!
Location
State CO
County Denver
Zoning S-SU-D
Rooms
Main Level Bedrooms 2
Interior
Interior Features Granite Counters, No Stairs, Open Floorplan
Heating Forced Air
Cooling Evaporative Cooling
Flooring Laminate, Tile, Wood
Fireplace Y
Appliance Dishwasher, Disposal, Dryer, Electric Water Heater, Microwave, Oven, Range, Washer, Water Purifier, Water Softener
Laundry In Unit
Exterior
Exterior Feature Garden, Private Yard, Rain Gutters, Spa/Hot Tub
Garage Concrete
Fence Full
Utilities Available Cable Available, Electricity Available, Electricity Connected, Natural Gas Available, Natural Gas Connected, Phone Available
Roof Type Composition
Parking Type Concrete
Total Parking Spaces 5
Garage No
Building
Lot Description Level
Story One
Sewer Public Sewer
Water Public
Level or Stories One
Structure Type Frame, Vinyl Siding
Schools
Elementary Schools Force
Middle Schools Kepner
High Schools John F. Kennedy
School District Denver 1
Others
Senior Community No
Ownership Individual
Acceptable Financing Cash, Conventional, FHA, VA Loan
Listing Terms Cash, Conventional, FHA, VA Loan
Special Listing Condition None
Read Less Info
Want to know what your home might be worth? Contact us for a FREE valuation!

Our team is ready to help you sell your home for the highest possible price ASAP

© 2024 METROLIST, INC., DBA RECOLORADO® – All Rights Reserved
6455 S. Yosemite St., Suite 500 Greenwood Village, CO 80111 USA
Bought with LISTINGS.COM

Making real estate fun, simple and stress-free!






