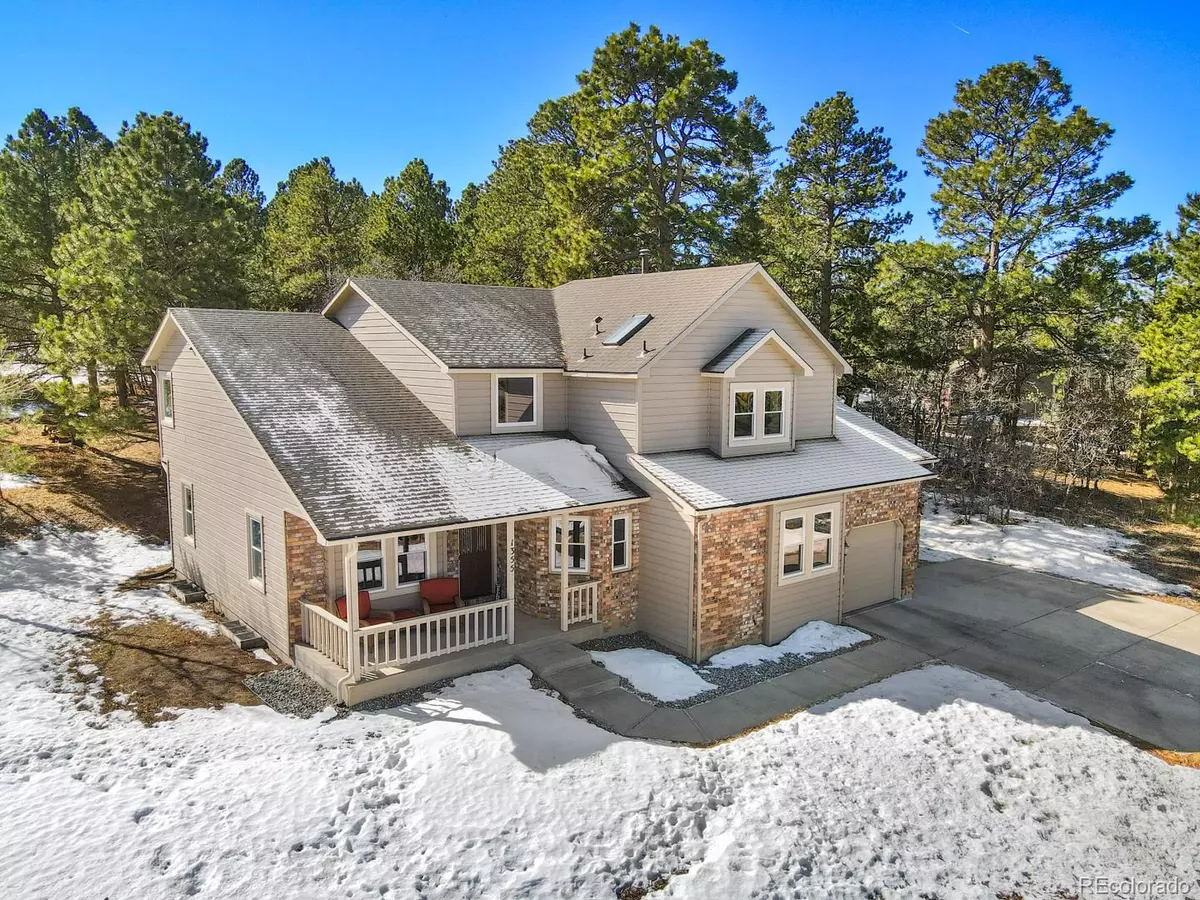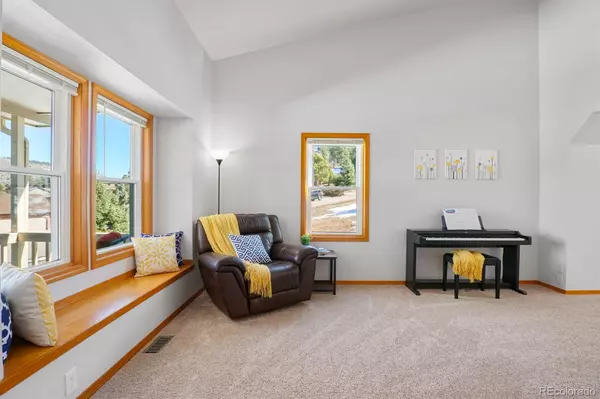$800,000
$800,000
For more information regarding the value of a property, please contact us for a free consultation.
4 Beds
4 Baths
3,311 SqFt
SOLD DATE : 05/18/2023
Key Details
Sold Price $800,000
Property Type Single Family Home
Sub Type Single Family Residence
Listing Status Sold
Purchase Type For Sale
Square Footage 3,311 sqft
Price per Sqft $241
Subdivision Woodcrest
MLS Listing ID 8976584
Sold Date 05/18/23
Bedrooms 4
Full Baths 2
Half Baths 1
Three Quarter Bath 1
Condo Fees $283
HOA Fees $23/ann
HOA Y/N Yes
Abv Grd Liv Area 2,811
Originating Board recolorado
Year Built 1992
Annual Tax Amount $2,467
Tax Year 2022
Lot Size 0.630 Acres
Acres 0.63
Property Description
You are going to love the way this house feels from the minute you walk in the front door. Open and bright, flooded with natural light and graced with soaring ceilings, the space is cheerful and welcoming. On one side are the formal living and dining rooms with windows all around. On the other side is a private office with French doors and a hidden bonus room with its own 3/4 bath that could be a playroom, workout room, bedroom, or just your own private retreat. The updated kitchen features all new stainless steel appliances, granite counters, a sunny breakfast nook, and durable hardwood floors. From the kitchen, step down into the cozy family room with fireplace and a door to the back patio. The open staircase leads up to a loft landing area and 4 upper bedrooms including the master retreat with an updated en suite 5 pc bath. The other three spacious bedrooms share a full bath, and the laundry room with cabinetry is conveniently located near the bedrooms. The basement level has a second family/rec room space and a large storage/pantry area. There is room to expand in the huge unfinished space (maybe a 5th bedroom or media room?) which is pre-plumbed for a bathroom. Special amenities of this home include new vinyl windows acclimated for Colorado, new exterior paint, an attached oversized 2-car garage with service door to the backyard, private yard with mature trees, mountain views from the living room and office, updated ceiling fans and light fixtures, and much more!
Location
State CO
County El Paso
Zoning RR-0.5
Rooms
Basement Full
Interior
Interior Features Breakfast Nook, Ceiling Fan(s), Eat-in Kitchen, Five Piece Bath, Granite Counters, High Speed Internet, Kitchen Island, Primary Suite, Radon Mitigation System, Vaulted Ceiling(s), Walk-In Closet(s)
Heating Baseboard, Electric, Forced Air, Natural Gas
Cooling None
Flooring Carpet, Tile, Vinyl, Wood
Fireplaces Number 1
Fireplaces Type Family Room
Fireplace Y
Appliance Dishwasher, Disposal, Gas Water Heater, Humidifier, Microwave, Oven, Range, Refrigerator
Exterior
Exterior Feature Private Yard, Rain Gutters
Parking Features Concrete, Exterior Access Door, Oversized
Garage Spaces 2.0
Fence None
Utilities Available Cable Available, Electricity Connected, Natural Gas Connected, Phone Available
View Mountain(s)
Roof Type Composition
Total Parking Spaces 2
Garage Yes
Building
Lot Description Landscaped, Many Trees, Sloped
Sewer Community Sewer
Water Public
Level or Stories Two
Structure Type Brick, Frame, Wood Siding
Schools
Elementary Schools Lewis-Palmer
Middle Schools Lewis-Palmer
High Schools Palmer Ridge
School District Lewis-Palmer 38
Others
Senior Community No
Ownership Individual
Acceptable Financing Cash, Conventional, Jumbo, VA Loan
Listing Terms Cash, Conventional, Jumbo, VA Loan
Special Listing Condition None
Read Less Info
Want to know what your home might be worth? Contact us for a FREE valuation!

Our team is ready to help you sell your home for the highest possible price ASAP

© 2024 METROLIST, INC., DBA RECOLORADO® – All Rights Reserved
6455 S. Yosemite St., Suite 500 Greenwood Village, CO 80111 USA
Bought with RE/MAX Properties Inc

Making real estate fun, simple and stress-free!






