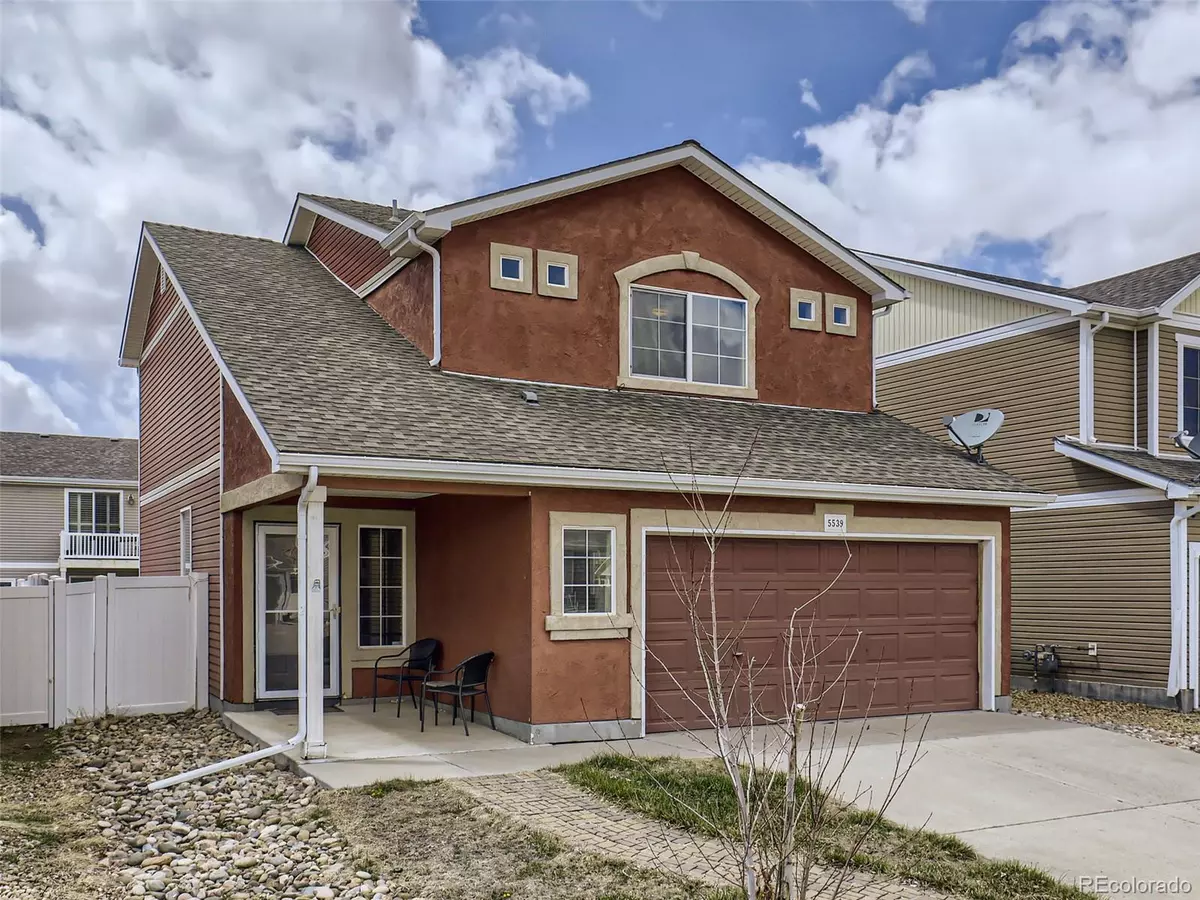$452,000
$447,000
1.1%For more information regarding the value of a property, please contact us for a free consultation.
2 Beds
3 Baths
1,237 SqFt
SOLD DATE : 05/17/2023
Key Details
Sold Price $452,000
Property Type Single Family Home
Sub Type Single Family Residence
Listing Status Sold
Purchase Type For Sale
Square Footage 1,237 sqft
Price per Sqft $365
Subdivision Green Valley Ranch
MLS Listing ID 9845910
Sold Date 05/17/23
Bedrooms 2
Full Baths 1
Half Baths 1
Three Quarter Bath 1
HOA Y/N No
Originating Board recolorado
Year Built 2010
Annual Tax Amount $3,015
Tax Year 2022
Lot Size 3,920 Sqft
Acres 0.09
Property Description
Welcome to this beautiful and meticulously maintained 2-bedroom, 3-bathroom home situated in a highly sought-after neighborhood with golf course nearby! With a spacious and bright interior, this property boasts an inviting atmosphere that is perfect for both relaxing and entertaining.
As you enter the home, you'll be greeted by a cozy living room with vaulted ceiling and large windows that lets in plenty of natural light. The adjacent modernly renovated kitchen features stainless steel appliances, upgraded cabinets, and oversized center island, and is a perfect blend of elegance and functionality.
The primary bedroom is a peaceful retreat that offers plenty of space and privacy, with a spa-like ensuite bathroom showcasing a luxurious walk-in shower. The additional bedroom is also located on the second floor and includes a private ensuite bathroom.
This home offers an attached 2-car garage and is conveniently located close to schools, 18 hole golf course, parks, shopping, and dining, making it an ideal choice for anyone who values convenience and community. With its comfortable and inviting atmosphere, this property is sure to impress and is ready for you to call it home.
**Additional Option: Fully or Partially Furnished. Please inquire with Listing Agent for Additional Information.
Location
State CO
County Denver
Zoning C-MU-20
Interior
Interior Features Kitchen Island, Primary Suite, Vaulted Ceiling(s)
Heating Forced Air
Cooling Air Conditioning-Room
Fireplace N
Appliance Dishwasher, Disposal, Dryer, Microwave, Range, Refrigerator, Washer
Exterior
Garage Spaces 2.0
Roof Type Composition
Total Parking Spaces 2
Garage Yes
Building
Lot Description Level
Story Two
Sewer Public Sewer
Level or Stories Two
Structure Type Frame
Schools
Elementary Schools Omar D. Blair Charter School
Middle Schools Noel Community Arts School
High Schools High Tech Ec
School District Denver 1
Others
Senior Community No
Ownership Individual
Acceptable Financing Cash, Conventional, FHA, VA Loan
Listing Terms Cash, Conventional, FHA, VA Loan
Special Listing Condition None
Read Less Info
Want to know what your home might be worth? Contact us for a FREE valuation!

Our team is ready to help you sell your home for the highest possible price ASAP

© 2024 METROLIST, INC., DBA RECOLORADO® – All Rights Reserved
6455 S. Yosemite St., Suite 500 Greenwood Village, CO 80111 USA
Bought with Compass - Denver

Making real estate fun, simple and stress-free!






