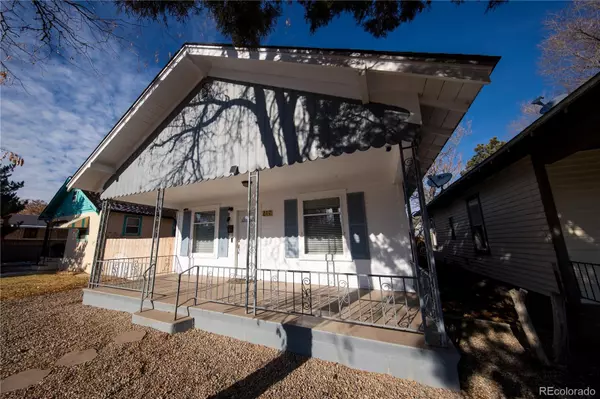$225,000
$225,000
For more information regarding the value of a property, please contact us for a free consultation.
3 Beds
1 Bath
1,217 SqFt
SOLD DATE : 05/12/2023
Key Details
Sold Price $225,000
Property Type Single Family Home
Sub Type Single Family Residence
Listing Status Sold
Purchase Type For Sale
Square Footage 1,217 sqft
Price per Sqft $184
Subdivision C C & I Add #1
MLS Listing ID 8291342
Sold Date 05/12/23
Bedrooms 3
Full Baths 1
HOA Y/N No
Originating Board recolorado
Year Built 1923
Annual Tax Amount $983
Tax Year 2021
Lot Size 7,840 Sqft
Acres 0.18
Property Description
Your new home is ready for you. Nearly the entire home has been re-done at some point in the last three years, so this thing is ready for your homey touches and YOU! The curb appeal of this home is darling! Enter into the living room with black luxury vinyl, lots of windows for natural light and a modern ceiling fan. Flow to the dining room with another ceiling fan and into the remodeled kitchen. Hand built cabinets and shelving are just the start. New stainless steal appliances will appeal to the chef of the home, as will the island. Lots of room for moving around even if there is more than one chef. A cute coffee prep station rounds off this custom space. The back sun room/laundry room comes with washer dryer and storage freezer! The Primary bedroom is located off the kitchen and is attached to a Jack and Jill bathroom shared with bedroom number 2. Bedroom number one and two have separate barn door accesses from the living/dining room areas, but also have a shared door within them. There is a basement space that can be great for storage and spotlights the newer furnace and hot water heater. You're going to love the huge back yard with a 30'x24' patio and an addition paved firepit area, you can start enjoying the outdoors the minute you move in, but that's not all, there's plenty of additional room for a dog run, a garden, some grass, some flower beds? The possibilities are endless. Once you see this home, you're sure to fall in love.
Location
State CO
County Pueblo
Zoning R-3
Rooms
Basement Partial, Unfinished
Main Level Bedrooms 3
Interior
Interior Features Butcher Counters, Ceiling Fan(s), High Ceilings, Jack & Jill Bathroom, Kitchen Island, No Stairs
Heating Forced Air
Cooling None
Flooring Carpet, Laminate
Fireplace N
Appliance Dishwasher, Disposal, Dryer, Electric Water Heater, Freezer, Microwave, Range, Refrigerator, Washer
Exterior
Roof Type Composition
Total Parking Spaces 2
Garage No
Building
Story One
Sewer Public Sewer
Water Public
Level or Stories One
Structure Type Frame
Schools
Elementary Schools Bessemer
Middle Schools Bessemer
High Schools Central
School District Pueblo City 60
Others
Senior Community No
Ownership Individual
Acceptable Financing Cash, Conventional, FHA, VA Loan
Listing Terms Cash, Conventional, FHA, VA Loan
Special Listing Condition None
Read Less Info
Want to know what your home might be worth? Contact us for a FREE valuation!

Our team is ready to help you sell your home for the highest possible price ASAP

© 2024 METROLIST, INC., DBA RECOLORADO® – All Rights Reserved
6455 S. Yosemite St., Suite 500 Greenwood Village, CO 80111 USA
Bought with NON MLS PARTICIPANT

Making real estate fun, simple and stress-free!






