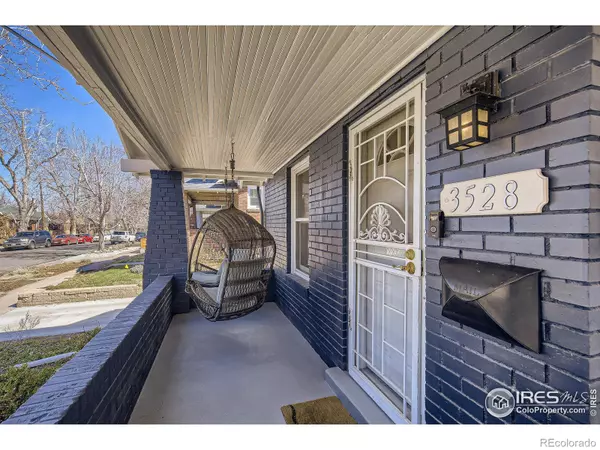$955,000
$970,000
1.5%For more information regarding the value of a property, please contact us for a free consultation.
4 Beds
2 Baths
1,990 SqFt
SOLD DATE : 05/17/2023
Key Details
Sold Price $955,000
Property Type Single Family Home
Sub Type Single Family Residence
Listing Status Sold
Purchase Type For Sale
Square Footage 1,990 sqft
Price per Sqft $479
Subdivision Highland
MLS Listing ID IR985226
Sold Date 05/17/23
Style Cottage
Bedrooms 4
Full Baths 1
Three Quarter Bath 1
HOA Y/N No
Originating Board recolorado
Year Built 1926
Tax Year 2021
Lot Size 4,791 Sqft
Acres 0.11
Property Description
Attractive craftsman style home located in the highly desirable West Highlands neighborhood, only steps to Highland Square. Updated kitchen, bathroom, and beautiful oak floors throughout the main floor. Two bedrooms are located on the main floor; one with a large walk in closet that can also double as an office. The lower level can be reached via an interior and also a completely separate exterior entrance. The lower level consists of a full kitchenette, two bedrooms, living room area, plus two sets of laundry. With the separate exterior entrance to the lower level, combined with a super attractive location, this has been a profitable fully licensed short term rental for the current (owner occupied) owners. The outdoor space in the back yard is stunning. Covered patio, raised deck, beautiful landscaping throughout, with a garden, shed/playhouse, and waterfall, this is the perfect home for outdoor entertaining. Located 1/2 block to Edison elementary. Prime location only blocks away from 32nd Ave, Tennyson Street shops, breweries, bars, and trendy restaurants. Downtown Denver, Highlands, Sloan's Lake, Berkeley Park, Rockies Mile High Stadium, Mountain Lake Park are all just a short drive away. Don't miss the 3D Virtual Tour.
Location
State CO
County Denver
Zoning U-SU-B
Rooms
Basement Full, Sump Pump
Main Level Bedrooms 1
Interior
Interior Features Eat-in Kitchen, Kitchen Island, Walk-In Closet(s)
Heating Hot Water
Cooling Central Air
Fireplace N
Appliance Dishwasher, Dryer, Refrigerator, Self Cleaning Oven, Washer
Laundry In Unit
Exterior
Garage Spaces 1.0
Utilities Available Natural Gas Available
Roof Type Composition
Total Parking Spaces 1
Building
Lot Description Level, Sprinklers In Front
Story One
Water Public
Level or Stories One
Structure Type Wood Frame
Schools
Elementary Schools Edison
Middle Schools Skinner
High Schools North
School District Denver 1
Others
Ownership Individual
Acceptable Financing Cash, Conventional, FHA, VA Loan
Listing Terms Cash, Conventional, FHA, VA Loan
Read Less Info
Want to know what your home might be worth? Contact us for a FREE valuation!

Our team is ready to help you sell your home for the highest possible price ASAP

© 2024 METROLIST, INC., DBA RECOLORADO® – All Rights Reserved
6455 S. Yosemite St., Suite 500 Greenwood Village, CO 80111 USA
Bought with Graham & Johnson Real Estate

Making real estate fun, simple and stress-free!






