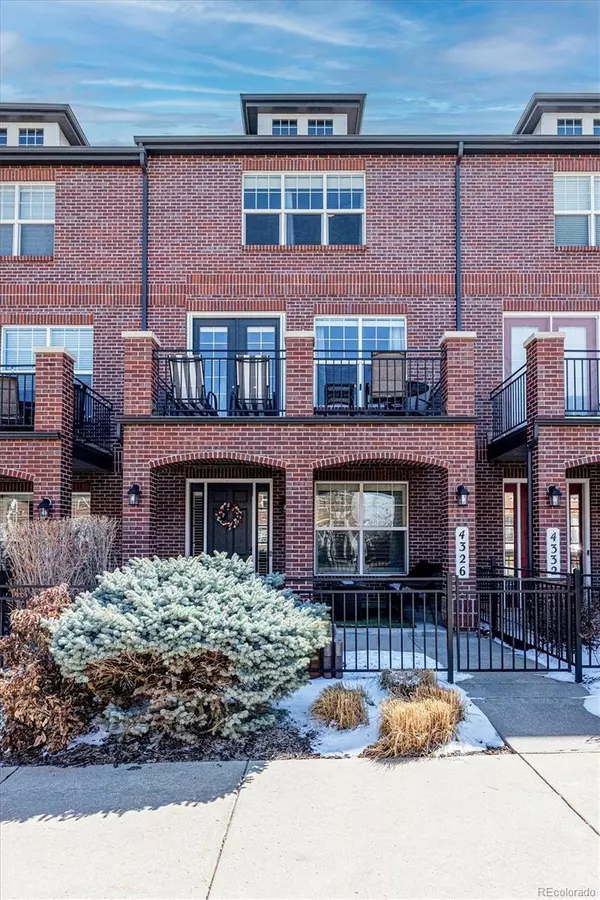$584,500
$589,000
0.8%For more information regarding the value of a property, please contact us for a free consultation.
3 Beds
4 Baths
1,880 SqFt
SOLD DATE : 05/16/2023
Key Details
Sold Price $584,500
Property Type Multi-Family
Sub Type Multi-Family
Listing Status Sold
Purchase Type For Sale
Square Footage 1,880 sqft
Price per Sqft $310
Subdivision Bradburn
MLS Listing ID 6691350
Sold Date 05/16/23
Style Urban Contemporary
Bedrooms 3
Full Baths 2
Half Baths 2
Condo Fees $270
HOA Fees $270/mo
HOA Y/N Yes
Originating Board recolorado
Year Built 2006
Annual Tax Amount $4,540
Tax Year 2022
Lot Size 1,306 Sqft
Acres 0.03
Property Description
Welcome to your dream townhome located in the highly sought-after Bradburn neighborhood of Westminster, CO. This bright and open 3-story home boasts 3 bedrooms and 4 bathrooms, offering plenty of space and privacy for everyone. Immediately upon entering, you are welcomed into a large and versatile flex space, perfect for working from home or you could even use it as a guest bedroom. Moving upstairs, the second floor offers a bright and open living space with a spacious chefs kitchen, complete with stainless steel appliances, quartz countertops, and a cozy coffee bar right next to a south-facing balcony, plus ample storage space for all your kitchen goodies. The adjoining living space provides ample natural light, room for a dining area, along with access to another outdoor balcony at the front of the home! The primary suite on the top floor features a spacious walk-in closet and a luxurious 5-piece bathroom, complete with a soaking tub and separate shower. Additional highlights of this home include an oversized attached 2-car garage, equipped with a 220 volt for easy electric car charging. Located in a prime walkable area, all of your amenities can be accessed from your front door; including Whole Foods Market, Core Power Yoga, Montessori Academy, Ted's Montana Grill, and many other shops and restaurants. You are also just steps away from the Big Dry Creek trail system, offering easy access to running and walking paths. The Bradburn neighborhood features a pool, many parks, trails, and community events, making this an ideal location for those who value access, comfort and convenience. Don't miss out on this incredible opportunity to make this stunning townhome your new home!
Location
State CO
County Adams
Interior
Interior Features Built-in Features, Ceiling Fan(s), Eat-in Kitchen, Five Piece Bath, High Ceilings, Open Floorplan, Primary Suite, Quartz Counters, Smoke Free, Solid Surface Counters, Vaulted Ceiling(s), Walk-In Closet(s)
Heating Forced Air
Cooling Central Air
Flooring Laminate, Vinyl, Wood
Fireplace Y
Appliance Dishwasher, Disposal, Dryer, Gas Water Heater, Microwave, Range, Refrigerator, Washer
Laundry In Unit, Laundry Closet
Exterior
Exterior Feature Balcony, Garden, Playground, Rain Gutters, Spa/Hot Tub, Tennis Court(s)
Garage 220 Volts, Concrete, Dry Walled, Electric Vehicle Charging Station(s), Insulated Garage, Lighted
Garage Spaces 2.0
Fence Full
Pool Outdoor Pool, Private
Utilities Available Cable Available, Electricity Connected, Natural Gas Connected
View Mountain(s)
Roof Type Composition
Parking Type 220 Volts, Concrete, Dry Walled, Electric Vehicle Charging Station(s), Insulated Garage, Lighted
Total Parking Spaces 2
Garage Yes
Building
Lot Description Landscaped, Master Planned, Near Public Transit
Story Three Or More
Foundation Concrete Perimeter
Sewer Public Sewer
Water Public
Level or Stories Three Or More
Structure Type Brick, Concrete, Frame
Schools
Elementary Schools Cotton Creek
Middle Schools Westlake
High Schools Legacy
School District Adams 12 5 Star Schl
Others
Senior Community No
Ownership Individual
Acceptable Financing Cash, Conventional, FHA, USDA Loan, VA Loan
Listing Terms Cash, Conventional, FHA, USDA Loan, VA Loan
Special Listing Condition None
Pets Description Cats OK, Dogs OK
Read Less Info
Want to know what your home might be worth? Contact us for a FREE valuation!

Our team is ready to help you sell your home for the highest possible price ASAP

© 2024 METROLIST, INC., DBA RECOLORADO® – All Rights Reserved
6455 S. Yosemite St., Suite 500 Greenwood Village, CO 80111 USA
Bought with HomeSmart

Making real estate fun, simple and stress-free!






