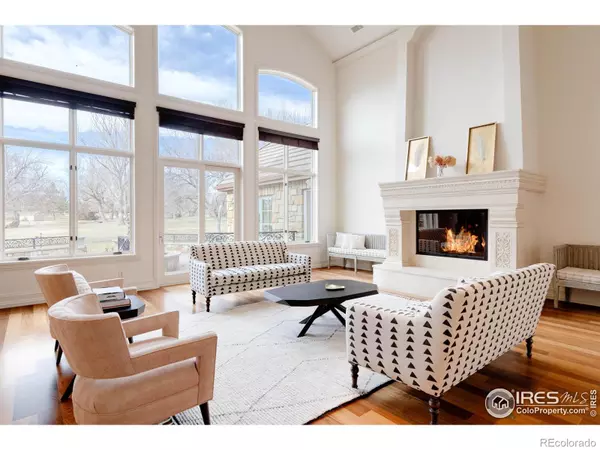$2,750,000
$2,850,000
3.5%For more information regarding the value of a property, please contact us for a free consultation.
5 Beds
6 Baths
8,670 SqFt
SOLD DATE : 05/15/2023
Key Details
Sold Price $2,750,000
Property Type Single Family Home
Sub Type Single Family Residence
Listing Status Sold
Purchase Type For Sale
Square Footage 8,670 sqft
Price per Sqft $317
Subdivision Fox Meadows Flg 3
MLS Listing ID IR982778
Sold Date 05/15/23
Style Chalet,Contemporary
Bedrooms 5
Full Baths 3
Half Baths 2
Three Quarter Bath 1
Condo Fees $30
HOA Fees $30/mo
HOA Y/N Yes
Originating Board recolorado
Year Built 2006
Tax Year 2022
Lot Size 0.500 Acres
Acres 0.5
Property Description
This exceptional custom-designed home is located on a half-acre lot backing to the Fox Hill Golf Course in the Starwood Subdivision just west of Union Reservoir in Longmont, Colorado. The unique U-shape design wraps around an exterior courtyard with a fountain, allowing owners and guests to easily spill out onto the veranda and enjoy the outdoor living space. Experience gardens, the covered outdoor living room with a built-in gas grill, fire pit and the sounds of the babbling water feature that meanders through a portion of the backyard creating a perfect ambiance for entertaining and relaxation.The interior design of the home is top-class with a separate wing for the primary suite, an upper floor with two ensuite bedrooms & laundry room, and a lower level with another ensuite guest area & laundry, movie room, 5th bedroom set up as fitness room, large recreation room with built-in bars and approx. 1021 sqft of unfinished space for the new owners to develop as per their preference. The main level primary suite is an retreat with a double-sided fireplace between the sitting room and bedroom, new wood flooring, 11x27 sqft. customized "closet" room, luxury bathroom features including a steam shower, and a Kohler Air Jetted soaking tub. The home office & dining room off the foyer overlooks the front circular drive. Hydronic radiant floor zone heating on the entire main floor, custom cabinetry and shelving in every closet, and the gourmet kitchen with Wolf ovens, Wolf 6-burner cooktop with griddle and range hood, Wolf built-in microwave, Sub-Zero built-in refrigerator/freezer, and 2 Asko dishwashers are some of the other highlights.The home also includes low-E exterior doors and windows, the basement is sound insulated 9'6" ceiling, and urethane foam insulated walls. The oversized 6-car garage is heated and radiant snow melt in the driveway is perfect for car enthusiasts. The house also has CAT-5 wiring throughout, 4 HVAC units, and a whole-house security system.
Location
State CO
County Boulder
Zoning RES
Rooms
Basement Full
Main Level Bedrooms 1
Interior
Interior Features Eat-in Kitchen, Kitchen Island, Open Floorplan, Pantry, Radon Mitigation System, Vaulted Ceiling(s), Walk-In Closet(s), Wet Bar
Heating Forced Air, Radiant
Cooling Ceiling Fan(s), Central Air
Flooring Tile, Wood
Fireplaces Type Gas Log, Great Room, Living Room, Primary Bedroom
Equipment Home Theater
Fireplace N
Appliance Bar Fridge, Dishwasher, Double Oven, Dryer, Microwave, Oven, Refrigerator, Self Cleaning Oven, Washer
Laundry In Unit
Exterior
Exterior Feature Balcony
Garage Heated Garage, Oversized, Oversized Door
Garage Spaces 6.0
Fence Fenced
Utilities Available Natural Gas Available
Roof Type Concrete
Parking Type Heated Garage, Oversized, Oversized Door
Total Parking Spaces 6
Garage Yes
Building
Lot Description Level, On Golf Course, Sprinklers In Front
Story Two
Sewer Public Sewer
Water Public
Level or Stories Two
Structure Type Stone
Schools
Elementary Schools Rocky Mountain
Middle Schools Trail Ridge
High Schools Skyline
School District St. Vrain Valley Re-1J
Others
Ownership Individual
Acceptable Financing Cash, Conventional
Listing Terms Cash, Conventional
Read Less Info
Want to know what your home might be worth? Contact us for a FREE valuation!

Our team is ready to help you sell your home for the highest possible price ASAP

© 2024 METROLIST, INC., DBA RECOLORADO® – All Rights Reserved
6455 S. Yosemite St., Suite 500 Greenwood Village, CO 80111 USA
Bought with eXp Realty, LLC

Making real estate fun, simple and stress-free!






