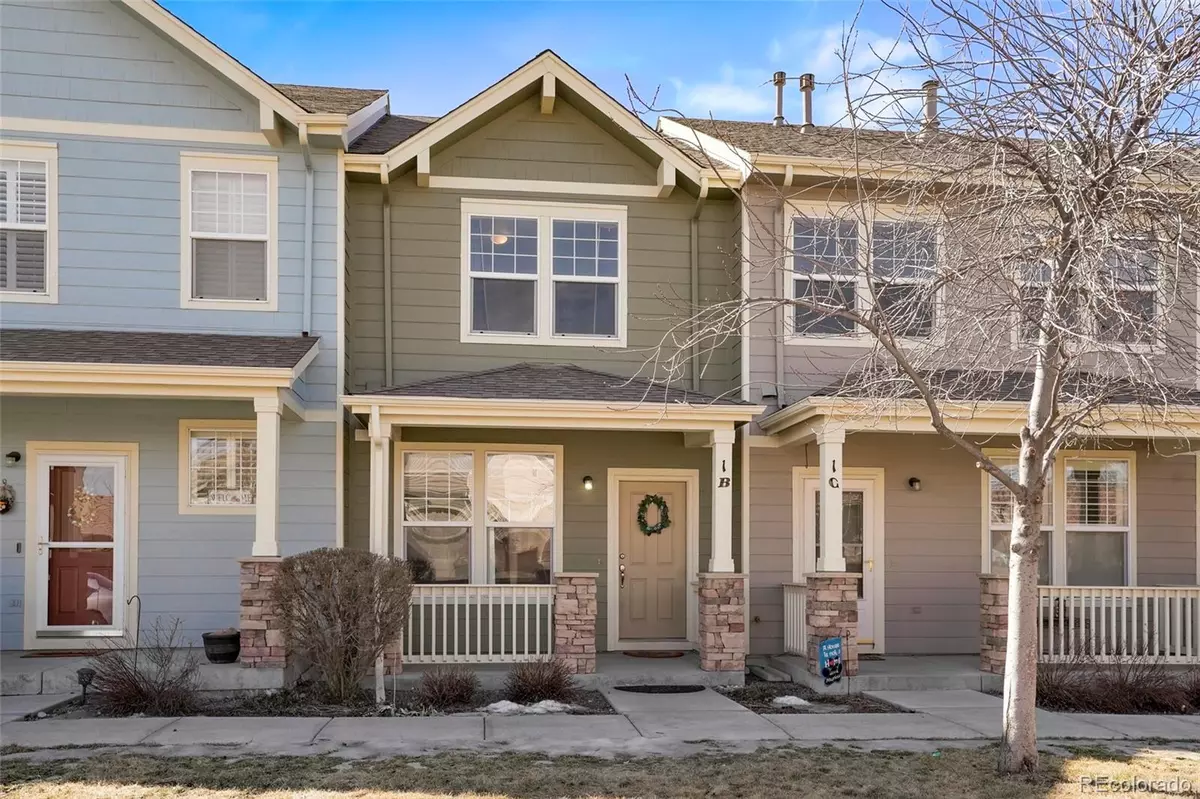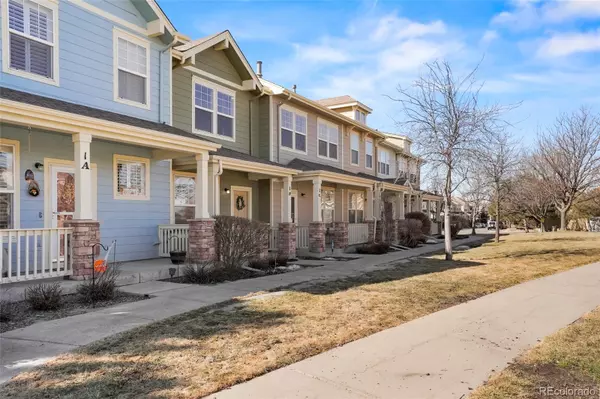$365,000
$368,888
1.1%For more information regarding the value of a property, please contact us for a free consultation.
2 Beds
3 Baths
1,216 SqFt
SOLD DATE : 05/12/2023
Key Details
Sold Price $365,000
Property Type Townhouse
Sub Type Townhouse
Listing Status Sold
Purchase Type For Sale
Square Footage 1,216 sqft
Price per Sqft $300
Subdivision Fronterra Village
MLS Listing ID 8595099
Sold Date 05/12/23
Style Contemporary
Bedrooms 2
Full Baths 2
Half Baths 1
Condo Fees $200
HOA Fees $200/mo
HOA Y/N Yes
Originating Board recolorado
Year Built 2004
Annual Tax Amount $2,899
Tax Year 2021
Lot Size 5,662 Sqft
Acres 0.13
Property Description
Welcome to Fronterra Village Townhomes and 15612 E. 96th Way #1B. Tucked just inside the community you will enjoy peace and quiet from your charming front porch while still having easy access to 96th Avenue. Upon entering you’ll notice the open and flowing floorplan with clear views from the living room to the dining room, kitchen, and backyard. The half bathroom is located on the main level while the kitchen features an eat in area and breakfast nook. The backyard is mulched and provides easy, direct access to the 2-car detached garage. Access to the upstairs is located by the front door. This spacious townhome boasts double primary bedrooms on the second level both with ensuites and sizable closets. The laundry room provides easy access by being located on the second level in between both bedrooms.
Fronterra Village is conveniently located just a short walk or drive to shopping and restaurants. Located just south is the Rocky Mountain National Wildlife Refuge, to the north Bison Ridge Recreation Center + Shopping + Restaurants and to the southeast is Gaylord Rockies Resort! As the owner you will be able to enjoy easy access to EE-470, Hwy 6 & Hwy 2, and I-76. Denver International Airport is approximately 15 minutes away.
Location
State CO
County Adams
Interior
Interior Features Breakfast Nook, Eat-in Kitchen, Laminate Counters, Open Floorplan, Pantry, Walk-In Closet(s)
Heating Forced Air
Cooling Central Air
Flooring Carpet, Linoleum
Fireplaces Number 1
Fireplaces Type Gas Log, Living Room
Fireplace Y
Appliance Dishwasher, Disposal, Dryer, Microwave, Oven, Refrigerator, Self Cleaning Oven, Washer
Exterior
Garage Spaces 2.0
Fence Full
Utilities Available Cable Available, Electricity Connected
Roof Type Composition
Total Parking Spaces 2
Garage No
Building
Story Two
Sewer Public Sewer
Water Public
Level or Stories Two
Structure Type Brick, Cement Siding, Frame
Schools
Elementary Schools Second Creek
Middle Schools Otho Stuart
High Schools Prairie View
School District School District 27-J
Others
Senior Community No
Ownership Individual
Acceptable Financing 1031 Exchange, Cash, Conventional, FHA, VA Loan
Listing Terms 1031 Exchange, Cash, Conventional, FHA, VA Loan
Special Listing Condition None
Pets Description Cats OK, Dogs OK
Read Less Info
Want to know what your home might be worth? Contact us for a FREE valuation!

Our team is ready to help you sell your home for the highest possible price ASAP

© 2024 METROLIST, INC., DBA RECOLORADO® – All Rights Reserved
6455 S. Yosemite St., Suite 500 Greenwood Village, CO 80111 USA
Bought with Compass - Denver

Making real estate fun, simple and stress-free!






