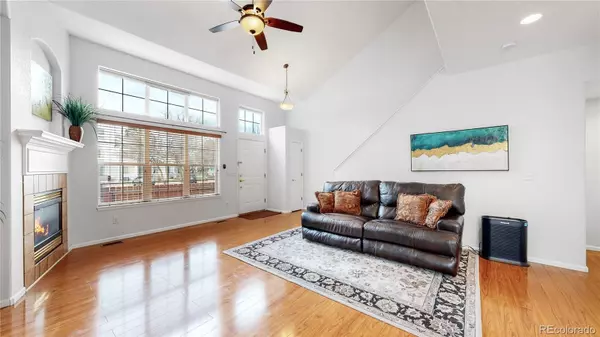$410,000
$400,000
2.5%For more information regarding the value of a property, please contact us for a free consultation.
2 Beds
3 Baths
1,412 SqFt
SOLD DATE : 05/12/2023
Key Details
Sold Price $410,000
Property Type Condo
Sub Type Condominium
Listing Status Sold
Purchase Type For Sale
Square Footage 1,412 sqft
Price per Sqft $290
Subdivision Hidden Valley Condo Bldg 2
MLS Listing ID 7899445
Sold Date 05/12/23
Style Contemporary
Bedrooms 2
Full Baths 2
Half Baths 1
Condo Fees $341
HOA Fees $341/mo
HOA Y/N Yes
Originating Board recolorado
Year Built 2001
Annual Tax Amount $1,525
Tax Year 2022
Lot Size 1,306 Sqft
Acres 0.03
Property Description
Charming and beautifully maintained condo located in the heart of Aurora, CO. This lovely home boasts 2 bedrooms, 3 bathrooms, and a fantastic location close to local attractions.
As you enter the home, you'll be greeted by an inviting and cozy living room, complete with a fireplace, soaring ceilings and flooded with natural light. The kitchen features stainless steel appliances, breakfast nook and plenty of cabinet space for storage. The primary bedroom features an ensuite five piece bathroom and a walk-in closet, while the second bedroom is perfect for a guest room or home office.
This home also comes equipped with fantastic amenities, including a private patio, that offers stunning views of the surrounding area.
Located in the desirable Hidden Valley neighborhood, this home is just minutes from local attractions such as Cherry Creek State Park, Carson Park and Meadow Hills Golf Course. The community also offers several parks, walking trails, and a great school district
With easy access to Downtown Denver, DTC, DIA and RTD public transportation, Aurora is a fantastic place to call home.
Don't miss your chance to make this fantastic condo yours - schedule a showing today!
Location
State CO
County Arapahoe
Rooms
Basement Partial, Sump Pump, Unfinished
Interior
Interior Features Breakfast Nook, Ceiling Fan(s), Eat-in Kitchen, High Ceilings, Radon Mitigation System, Vaulted Ceiling(s), Walk-In Closet(s)
Heating Forced Air, Natural Gas
Cooling Central Air
Flooring Laminate
Fireplaces Number 1
Fireplaces Type Living Room
Fireplace Y
Appliance Dishwasher, Microwave, Oven, Range, Refrigerator
Laundry In Unit, Laundry Closet
Exterior
Exterior Feature Playground, Water Feature
Garage Concrete, Dry Walled, Finished, Oversized
Garage Spaces 1.0
Fence None
Utilities Available Electricity Connected, Internet Access (Wired), Natural Gas Connected, Phone Available
Roof Type Composition
Parking Type Concrete, Dry Walled, Finished, Oversized
Total Parking Spaces 1
Garage Yes
Building
Lot Description Corner Lot
Story Two
Foundation Slab
Sewer Public Sewer
Water Public
Level or Stories Two
Structure Type Frame
Schools
Elementary Schools Polton
Middle Schools Prairie
High Schools Overland
School District Cherry Creek 5
Others
Senior Community No
Ownership Individual
Acceptable Financing Cash, Conventional, FHA, VA Loan
Listing Terms Cash, Conventional, FHA, VA Loan
Special Listing Condition None
Pets Description Yes
Read Less Info
Want to know what your home might be worth? Contact us for a FREE valuation!

Our team is ready to help you sell your home for the highest possible price ASAP

© 2024 METROLIST, INC., DBA RECOLORADO® – All Rights Reserved
6455 S. Yosemite St., Suite 500 Greenwood Village, CO 80111 USA
Bought with RE/MAX Leaders

Making real estate fun, simple and stress-free!






