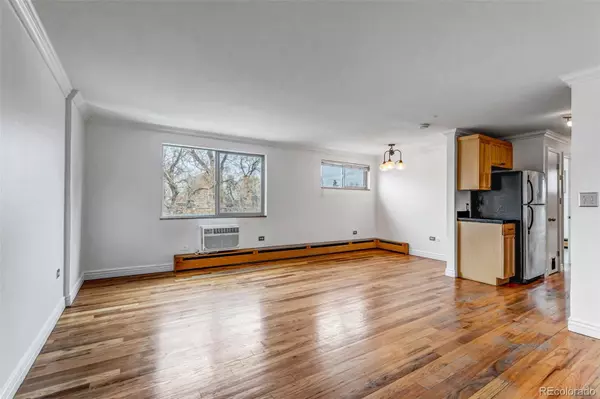$276,000
$267,500
3.2%For more information regarding the value of a property, please contact us for a free consultation.
1 Bed
1 Bath
552 SqFt
SOLD DATE : 05/11/2023
Key Details
Sold Price $276,000
Property Type Condo
Sub Type Condominium
Listing Status Sold
Purchase Type For Sale
Square Footage 552 sqft
Price per Sqft $500
Subdivision Alamo Placita
MLS Listing ID 3882752
Sold Date 05/11/23
Bedrooms 1
Full Baths 1
Condo Fees $225
HOA Fees $225/mo
HOA Y/N Yes
Originating Board recolorado
Year Built 1969
Annual Tax Amount $1,139
Tax Year 2021
Property Description
Looking for the perfect place to call home between Capitol Hill and Alamo Placita in Denver? Look no further than this remarkable condo in the heart of the action! You’ll have peace of mind living in a quiet secured brick building. Look out over the community’s expansive courtyard that’s outfitted with bar-b-que grills, tables, chairs, umbrellas, and plenty of grass on which to play.
>Save time and money using nearby public transportation plus you’re close enough to walk downtown or bike to Cherry Creek North. Enjoy access to everything fun that Denver is known for.
>Relish the quiet top 3rd floor corner unit with no one above. Updated kitchen and bathroom, fresh paint, plenty of light will pamper your pets and plants with the east and south facing windows’ sunlight. Solid hardwood floors, dining nook, king-bed-sized bedroom with room for a full dresser.
>This unit is that rare much-sought-after 1 bed/1 full bath property with its own deeded parking spot right behind the building, big enough for a full-sized SUV. Relish your in-unit laundry; hookups are ready for combo washer/dryer at the end of the kitchen. You can also use the community’s shared coin laundry. Bike storage on ground floor and a deeded storage unit.
>Yes! Trader Joe’s is a 6 minute walk away with other supermarkets within ½ mile. Bars, restaurants, coffee shops and tacos are across the street or within a hop, skip, and jump. This praiseworthy condo is fresh, clean, and ready for you. >Virtual tour: https://www.zillow.com/view-imx/b9b6f8de-5854-4bfc-a546-e44c02313ca8?setAttribution=mls&wl=true&initialViewType=pano&utm_source=dashboard
Location
State CO
County Denver
Zoning U-RH-3A
Rooms
Main Level Bedrooms 1
Interior
Interior Features Breakfast Nook, Ceiling Fan(s), Granite Counters, Open Floorplan, Pantry, Wired for Data
Heating Hot Water
Cooling Air Conditioning-Room
Flooring Carpet, Tile, Wood
Fireplace N
Appliance Dishwasher, Disposal, Freezer, Microwave, Range, Refrigerator
Laundry Common Area, In Unit
Exterior
Exterior Feature Barbecue, Garden, Private Yard
Garage Asphalt, Storage
Fence Full
Roof Type Unknown
Parking Type Asphalt, Storage
Total Parking Spaces 1
Garage No
Building
Lot Description Landscaped, Near Public Transit
Story One
Sewer Public Sewer
Water Public
Level or Stories One
Structure Type Brick
Schools
Elementary Schools Dora Moore
Middle Schools Morey
High Schools East
School District Denver 1
Others
Senior Community No
Ownership Individual
Acceptable Financing Cash, Conventional
Listing Terms Cash, Conventional
Special Listing Condition None
Pets Description Cats OK, Dogs OK, Yes
Read Less Info
Want to know what your home might be worth? Contact us for a FREE valuation!

Our team is ready to help you sell your home for the highest possible price ASAP

© 2024 METROLIST, INC., DBA RECOLORADO® – All Rights Reserved
6455 S. Yosemite St., Suite 500 Greenwood Village, CO 80111 USA
Bought with Redfin Corporation

Making real estate fun, simple and stress-free!






