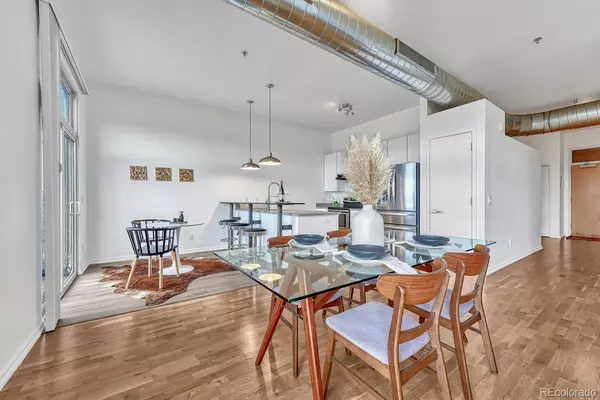$450,000
$450,000
For more information regarding the value of a property, please contact us for a free consultation.
1 Bed
1 Bath
975 SqFt
SOLD DATE : 05/11/2023
Key Details
Sold Price $450,000
Property Type Condo
Sub Type Condominium
Listing Status Sold
Purchase Type For Sale
Square Footage 975 sqft
Price per Sqft $461
Subdivision Whittier
MLS Listing ID 6416196
Sold Date 05/11/23
Style Contemporary, Urban Contemporary
Bedrooms 1
Full Baths 1
Condo Fees $243
HOA Fees $243/mo
HOA Y/N Yes
Originating Board recolorado
Year Built 2002
Annual Tax Amount $1,985
Tax Year 2021
Property Description
The mountain and city views from this Loft will blow your socks off! Welcome home to Curtis Park and your updated Urban Loft in one of Denver's most popular neighborhoods! From the moment your friends roll up to your urban enclave it is going to be their favorite new place to hang out, whether it's sipping old fashions in the open-concept kitchen & dining room, or hosting a crowd to watch the big game in the great room. The cozy combo of conteparary features and designer-inspired finishes nurtures both the inclination to curl up and enjoy, as well as the energy to get out & explore: a few blocks to RiNo, countless yoga studios, coffee shops, restaurants breweries & boutiques...amazing access to the heart of Downtown. Your close proximity to the light-rail station and easy access to I-70 will allow for a quick getaway to the Mountains, Airport or anywhere on the Front Range. Whether you're enjoying an easy commute to work, or if you work virtually from your perfect flex-space home office, start your day with coffee on the balcony and end it by pouring a frothy IPA from your new favorite brewery down the street. Move in and enjoy everything this awesome community offers. You also have a secure garage parking spot #9 within a few steps to the elevator. You are going to LOVE living here! A HUGE PRICE REDUCTION GIVES YOU BUILT-IN EQUITY ON THE FIRST DAY OF OWNING YOUR NEW HOME. You have to see it to believe it.
Location
State CO
County Denver
Zoning R-MU-30
Rooms
Main Level Bedrooms 1
Interior
Interior Features Elevator, Entrance Foyer, Kitchen Island, Open Floorplan, Pantry, Quartz Counters
Heating Forced Air
Cooling Central Air
Flooring Vinyl, Wood
Fireplace N
Appliance Dishwasher, Disposal, Dryer, Gas Water Heater, Oven, Range, Refrigerator, Washer
Exterior
Exterior Feature Balcony, Elevator, Lighting
Garage Storage, Underground
Garage Spaces 1.0
Utilities Available Cable Available, Electricity Connected, Internet Access (Wired), Natural Gas Connected
View City, Mountain(s)
Roof Type Composition
Parking Type Storage, Underground
Total Parking Spaces 1
Garage No
Building
Story One
Foundation Concrete Perimeter
Sewer Public Sewer
Water Public
Level or Stories One
Structure Type Adobe, Brick, Stucco
Schools
Elementary Schools Whittier E-8
Middle Schools Whittier E-8
High Schools Manual
School District Denver 1
Others
Senior Community No
Ownership Individual
Acceptable Financing Cash, Conventional, Jumbo, Other
Listing Terms Cash, Conventional, Jumbo, Other
Special Listing Condition None
Pets Description Yes
Read Less Info
Want to know what your home might be worth? Contact us for a FREE valuation!

Our team is ready to help you sell your home for the highest possible price ASAP

© 2024 METROLIST, INC., DBA RECOLORADO® – All Rights Reserved
6455 S. Yosemite St., Suite 500 Greenwood Village, CO 80111 USA
Bought with Compass - Denver

Making real estate fun, simple and stress-free!






