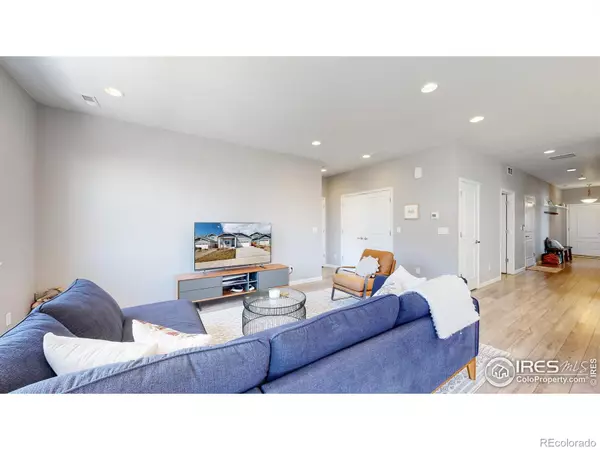$602,500
$600,000
0.4%For more information regarding the value of a property, please contact us for a free consultation.
3 Beds
2 Baths
1,683 SqFt
SOLD DATE : 05/09/2023
Key Details
Sold Price $602,500
Property Type Single Family Home
Sub Type Single Family Residence
Listing Status Sold
Purchase Type For Sale
Square Footage 1,683 sqft
Price per Sqft $357
Subdivision Clear Lake Estates
MLS Listing ID IR984877
Sold Date 05/09/23
Bedrooms 3
Full Baths 1
Three Quarter Bath 1
Condo Fees $50
HOA Fees $50/mo
HOA Y/N Yes
Originating Board recolorado
Year Built 2017
Annual Tax Amount $3,898
Tax Year 2022
Lot Size 5,227 Sqft
Acres 0.12
Property Description
This meticulously kept ranch in desirable Clear Lake Estates lives like new! Step inside to an open floorplan boasting modern finishes and stunning LVT flooring. The gourmet kitchen with granite counters, gas range, and huge island is perfect for channeling your inner chef. There's room to spread out in your spacious primary bedroom featuring a gorgeous 3/4 ensuite. Whether it's enjoying a refreshing beverage on your covered front porch or hosting friends/family in your fully fenced backyard with oversized patio, Colorado living never felt better. Centrally located with proximity to Sherrelwood Park/open spaces and a quick drive to Downtown Denver and Boulder...it's all here!
Location
State CO
County Adams
Zoning SFR
Rooms
Basement Crawl Space
Main Level Bedrooms 3
Interior
Interior Features Eat-in Kitchen, Kitchen Island, Open Floorplan, Vaulted Ceiling(s), Walk-In Closet(s)
Heating Forced Air
Cooling Central Air
Fireplace N
Appliance Dishwasher, Microwave, Oven, Refrigerator
Laundry In Unit
Exterior
Garage Spaces 2.0
Fence Fenced
Utilities Available Electricity Available, Natural Gas Available
Roof Type Composition
Total Parking Spaces 2
Garage Yes
Building
Lot Description Level, Sprinklers In Front
Story One
Sewer Public Sewer
Water Public
Level or Stories One
Structure Type Wood Frame
Schools
Elementary Schools Other
Middle Schools Ranum
High Schools Westminster
School District Westminster Public Schools
Others
Ownership Individual
Acceptable Financing Cash, Conventional, FHA, VA Loan
Listing Terms Cash, Conventional, FHA, VA Loan
Read Less Info
Want to know what your home might be worth? Contact us for a FREE valuation!

Our team is ready to help you sell your home for the highest possible price ASAP

© 2024 METROLIST, INC., DBA RECOLORADO® – All Rights Reserved
6455 S. Yosemite St., Suite 500 Greenwood Village, CO 80111 USA
Bought with Milehimodern

Making real estate fun, simple and stress-free!






