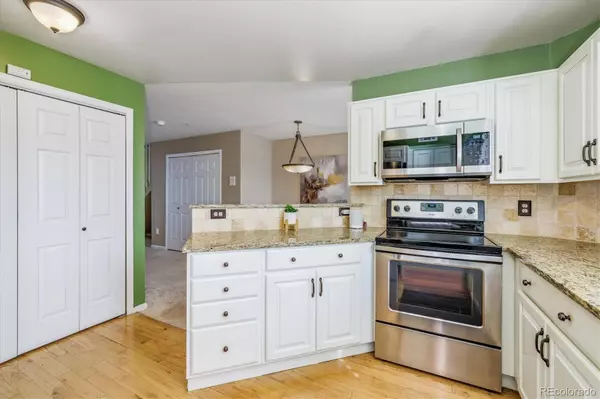$379,000
$379,000
For more information regarding the value of a property, please contact us for a free consultation.
2 Beds
3 Baths
1,207 SqFt
SOLD DATE : 05/04/2023
Key Details
Sold Price $379,000
Property Type Condo
Sub Type Condominium
Listing Status Sold
Purchase Type For Sale
Square Footage 1,207 sqft
Price per Sqft $314
Subdivision Ashley Court
MLS Listing ID 9869930
Sold Date 05/04/23
Bedrooms 2
Full Baths 1
Half Baths 1
Three Quarter Bath 1
Condo Fees $438
HOA Fees $438/mo
HOA Y/N Yes
Originating Board recolorado
Year Built 1997
Annual Tax Amount $1,458
Tax Year 2021
Property Description
Beautifully updated and meticulously maintained unit in Virginia Village! No expense was spared during the remodel. It has the perfect floor plan for living and entertaining. The open concept main floor includes a half bath, the kitchen boasting stainless steel appliances, granite countertops, and real hardwood floors and a spacious living room featuring a cozy gas fireplace accompanied by a dining area large enough to double as an office space. Upstairs you will find the primary suite featuring a dual vanity, a jetted jacuzzi tub, and a large walk-in closet. The secondary bedroom also boasts a private en-suite bathroom and a walk-in closet. As a bonus, this unit includes a large laundry closet, washer and dryer included in the sale. Storage space is bountiful with the many closets plus a private, secure storage room for all of your extras. There are also 2 assigned parking spaces in a secure community garage. The HOA has recently done new exterior paint, new roof, new courtyard resurfacing, and new carpet in common areas. Located near Cook Park Rec Center, Cherry Creek Athletic Club, Garland Park, AND the Cherry Creek trail with easy access to Cherry Creek Shopping and dining options. Come see this gorgeous, move-in-ready townhouse today!
Location
State CO
County Denver
Zoning PUD
Interior
Interior Features Ceiling Fan(s), Entrance Foyer, Granite Counters, Jet Action Tub, Kitchen Island, Open Floorplan, Primary Suite, Smoke Free, Walk-In Closet(s)
Heating Forced Air
Cooling Central Air
Flooring Carpet, Tile, Wood
Fireplaces Number 1
Fireplaces Type Gas, Living Room
Fireplace Y
Appliance Dishwasher, Dryer, Oven, Refrigerator, Washer
Laundry In Unit, Laundry Closet
Exterior
Garage Concrete
Garage Spaces 2.0
Utilities Available Electricity Connected
Roof Type Composition
Parking Type Concrete
Total Parking Spaces 2
Garage Yes
Building
Story Two
Foundation Concrete Perimeter
Sewer Public Sewer
Water Public
Level or Stories Two
Structure Type Frame
Schools
Elementary Schools Mcmeen
Middle Schools Hill
High Schools George Washington
School District Denver 1
Others
Senior Community No
Ownership Individual
Acceptable Financing 1031 Exchange, Cash, Conventional, FHA, VA Loan
Listing Terms 1031 Exchange, Cash, Conventional, FHA, VA Loan
Special Listing Condition None
Pets Description Cats OK, Dogs OK
Read Less Info
Want to know what your home might be worth? Contact us for a FREE valuation!

Our team is ready to help you sell your home for the highest possible price ASAP

© 2024 METROLIST, INC., DBA RECOLORADO® – All Rights Reserved
6455 S. Yosemite St., Suite 500 Greenwood Village, CO 80111 USA
Bought with Keller Williams Integrity Real Estate LLC

Making real estate fun, simple and stress-free!






