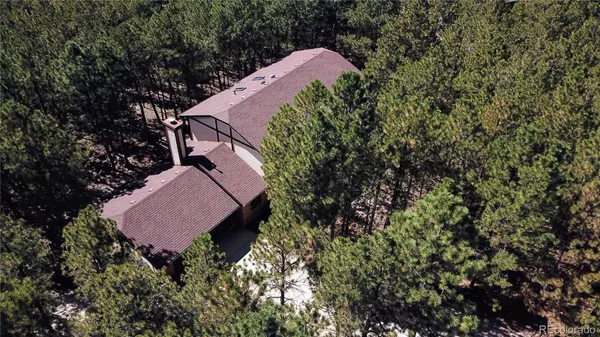$669,000
$699,900
4.4%For more information regarding the value of a property, please contact us for a free consultation.
4 Beds
4 Baths
3,960 SqFt
SOLD DATE : 05/03/2023
Key Details
Sold Price $669,000
Property Type Single Family Home
Sub Type Single Family Residence
Listing Status Sold
Purchase Type For Sale
Square Footage 3,960 sqft
Price per Sqft $168
Subdivision Woodmoor
MLS Listing ID 8802375
Sold Date 05/03/23
Style Traditional
Bedrooms 4
Full Baths 2
Half Baths 2
Condo Fees $267
HOA Fees $22/ann
HOA Y/N Yes
Abv Grd Liv Area 2,723
Originating Board recolorado
Year Built 1988
Annual Tax Amount $2,322
Tax Year 2021
Lot Size 0.700 Acres
Acres 0.7
Property Description
This treasure is tucked away in a heavily wooded section of Woodmoor South, with tons of healthy pines. Breakfast room between kitchen and family room is 13' x 9' & features hardwood floors and a slider to both decks (14' x 11', and lower deck of 16' x 11' composite). The family room features both wood flooring and ceramic tiles, and a wood-burning fireplace. Off the family room is a den that could be used as office, playroom, or a variety of purposes. The large Master bedroom features a recently updated master bath, skylight, and an 8' x 5' balcony overlooking the rear yard. The basement has two main spaces, one could be used as office or workspace, includes an 8'x6' closet. The main entry features hand-cut hardwood stairs and 2 solar tubes to bring in additional light. Basement has walk-out sliding door to rear yard. Rear yard fenced with gates for access. Lots of room to run and play. All current appliances included. The hot water is on a re-circulator for near instant hot water at the tap / shower. Included in HOA fees is a private, armed security patrol, and use of the "Barn" meeting/event building. Water heater and furnace recently serviced. There is a whole house humidifier connected to the HVAC system. All measurements are approximate, and should be verified by the buyer before making an offer. Overall square footage as provided by the Assessor's office.
Location
State CO
County El Paso
Rooms
Basement Exterior Entry, Partial, Walk-Out Access
Interior
Interior Features Ceiling Fan(s)
Heating Forced Air
Cooling Central Air
Flooring Carpet, Laminate, Tile, Wood
Fireplaces Type Family Room, Insert
Fireplace N
Appliance Cooktop, Dishwasher, Disposal, Dryer, Gas Water Heater, Microwave, Oven, Washer
Exterior
Exterior Feature Balcony, Rain Gutters, Water Feature
Parking Features Concrete, Dry Walled, Exterior Access Door
Garage Spaces 2.0
Fence Partial
Roof Type Composition
Total Parking Spaces 2
Garage Yes
Building
Lot Description Cul-De-Sac, Many Trees, Sloped
Foundation Concrete Perimeter
Sewer Public Sewer
Water Public
Level or Stories Two
Structure Type Brick, Stucco, Wood Siding
Schools
Elementary Schools Bear Creek
Middle Schools Lewis-Palmer
High Schools Lewis-Palmer
School District Lewis-Palmer 38
Others
Senior Community No
Ownership Individual
Acceptable Financing Cash, Conventional, FHA, VA Loan
Listing Terms Cash, Conventional, FHA, VA Loan
Special Listing Condition None
Pets Description Yes
Read Less Info
Want to know what your home might be worth? Contact us for a FREE valuation!

Our team is ready to help you sell your home for the highest possible price ASAP

© 2024 METROLIST, INC., DBA RECOLORADO® – All Rights Reserved
6455 S. Yosemite St., Suite 500 Greenwood Village, CO 80111 USA
Bought with NON MLS PARTICIPANT

Making real estate fun, simple and stress-free!






