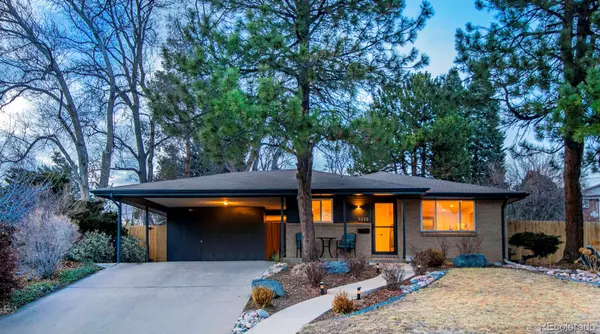$695,000
$685,000
1.5%For more information regarding the value of a property, please contact us for a free consultation.
4 Beds
2 Baths
1,434 SqFt
SOLD DATE : 05/03/2023
Key Details
Sold Price $695,000
Property Type Single Family Home
Sub Type Single Family Residence
Listing Status Sold
Purchase Type For Sale
Square Footage 1,434 sqft
Price per Sqft $484
Subdivision Bear Valley
MLS Listing ID 7979643
Sold Date 05/03/23
Style Mid-Century Modern
Bedrooms 4
Full Baths 1
Three Quarter Bath 1
HOA Y/N No
Originating Board recolorado
Year Built 1962
Annual Tax Amount $2,224
Tax Year 2021
Lot Size 0.320 Acres
Acres 0.32
Property Description
Experience the perfect balance of modern updates and natural charm in this beautifully renovated Bear Valley Mid Century Ranch. Nestled on a spacious .3 acre lot adorned with mature trees, fruit trees, and a flourishing garden, this home offers a private oasis that is rare to find in the city. Boasting an open layout with an abundance of natural light, this home features a completely remodeled kitchen with shaker cabinets and honed black granite countertops, perfect for creating culinary delights. The main level includes three bedrooms, providing flexibility for any living situation, and a tastefully remodeled bathroom that is light and bright. The basement offers additional living space, complete with a large family room, guest bedroom, 3/4 bathroom, laundry, and a workshop/utility room. With a prime location in a quiet neighborhood, this home provides easy walking access to the Bear Creek trail system, as well as the convenience of being close to Home Depot, groceries, and local restaurants. Plus, less than a mile away is 285 for easy access to the mountains and downtown via Santa Fe.
Location
State CO
County Denver
Zoning S-SU-F
Rooms
Basement Finished, Full
Main Level Bedrooms 3
Interior
Interior Features Eat-in Kitchen
Heating Forced Air
Cooling Central Air
Flooring Carpet, Wood
Fireplace N
Appliance Cooktop, Dishwasher, Disposal, Dryer, Microwave, Oven, Range, Range Hood, Refrigerator, Washer
Exterior
Exterior Feature Private Yard
Garage Concrete
Fence Full
Utilities Available Cable Available, Electricity Connected, Internet Access (Wired)
Roof Type Architecural Shingle
Parking Type Concrete
Total Parking Spaces 2
Garage No
Building
Lot Description Level, Many Trees
Story One
Sewer Public Sewer
Water Public
Level or Stories One
Structure Type Brick
Schools
Elementary Schools Traylor Academy
Middle Schools Henry
High Schools John F. Kennedy
School District Denver 1
Others
Senior Community No
Ownership Individual
Acceptable Financing 1031 Exchange, Cash, Conventional, FHA, VA Loan
Listing Terms 1031 Exchange, Cash, Conventional, FHA, VA Loan
Special Listing Condition None
Read Less Info
Want to know what your home might be worth? Contact us for a FREE valuation!

Our team is ready to help you sell your home for the highest possible price ASAP

© 2024 METROLIST, INC., DBA RECOLORADO® – All Rights Reserved
6455 S. Yosemite St., Suite 500 Greenwood Village, CO 80111 USA
Bought with Keller Williams Advantage Realty LLC

Making real estate fun, simple and stress-free!






