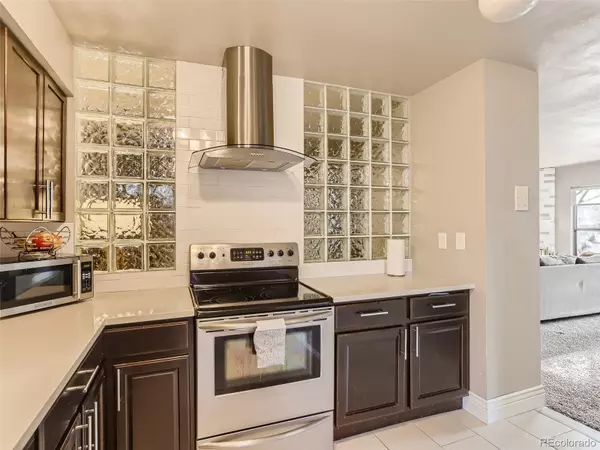$445,000
$450,000
1.1%For more information regarding the value of a property, please contact us for a free consultation.
2 Beds
3 Baths
1,700 SqFt
SOLD DATE : 05/02/2023
Key Details
Sold Price $445,000
Property Type Multi-Family
Sub Type Multi-Family
Listing Status Sold
Purchase Type For Sale
Square Footage 1,700 sqft
Price per Sqft $261
Subdivision Meadow Creek
MLS Listing ID 5332195
Sold Date 05/02/23
Bedrooms 2
Full Baths 1
Half Baths 1
Three Quarter Bath 1
Condo Fees $332
HOA Fees $332/mo
HOA Y/N Yes
Originating Board recolorado
Year Built 1975
Annual Tax Amount $2,067
Tax Year 2021
Lot Size 871 Sqft
Acres 0.02
Property Description
Don't miss out on this rare opportunity to own an amazing townhome right next to Lakewood Country Club! This spacious townhouse features 2 bedrooms, 3 bathrooms, a formal office/study, and a 2-car attached garage. Step into your updated home with vaulted ceilings and abundant natural light from large (West-facing) windows throughout. The kitchen is perfect for entertaining with new quartz countertops, abundant cabinet storage, stainless steel appliances, updated backsplash, and plenty of prep-space that would make any chef feel at home. Enjoy the beautiful west-facing sunset views from either of the two private balconies or relax inside by one of the two large wood-burning fireplaces. Upstairs, you'll find two spacious primary bedrooms, one with vaulted ceilings, a private bath, fireplace, and large patio. The second primary bedroom has double French doors, a huge walk-in closet, and a full bathroom. The location is unbeatable with Belmar and Edgewater Public Market just 5 minutes away, Downtown only 10 minutes away, and the light rail within walking distance (perfect for a traveler to take the light rail all the way to DIA). The home boasts 1,700 total finished sq ft, wonderful touches throughout, and is just a short drive to great restaurants, breweries, beautiful parks, schools, and off-leash dog parks. It is also just steps from Meadow Creek Tennis & Fitness Club which has a top of the line gym, indoor/outdoor tennis and pickleball courts and social lounges with fire pits and grills that can be used for parties. Compare this home to anything else in the price range and you will be blown away!!!
Location
State CO
County Jefferson
Interior
Interior Features High Ceilings, Open Floorplan, Primary Suite, Quartz Counters, Vaulted Ceiling(s), Walk-In Closet(s)
Heating Forced Air, Natural Gas
Cooling Central Air
Flooring Carpet, Tile
Fireplaces Number 2
Fireplaces Type Bedroom, Family Room, Wood Burning
Fireplace Y
Appliance Dishwasher, Disposal, Dryer, Microwave, Range Hood, Refrigerator, Self Cleaning Oven, Washer
Laundry In Unit
Exterior
Exterior Feature Balcony
Garage Spaces 2.0
Roof Type Composition
Total Parking Spaces 2
Garage Yes
Building
Story Two
Sewer Public Sewer
Water Public
Level or Stories Two
Structure Type Frame, Wood Siding
Schools
Elementary Schools Molholm
Middle Schools Jefferson
High Schools Jefferson
School District Jefferson County R-1
Others
Senior Community No
Ownership Individual
Acceptable Financing Cash, Conventional, FHA, VA Loan
Listing Terms Cash, Conventional, FHA, VA Loan
Special Listing Condition None
Read Less Info
Want to know what your home might be worth? Contact us for a FREE valuation!

Our team is ready to help you sell your home for the highest possible price ASAP

© 2024 METROLIST, INC., DBA RECOLORADO® – All Rights Reserved
6455 S. Yosemite St., Suite 500 Greenwood Village, CO 80111 USA
Bought with HOUSE

Making real estate fun, simple and stress-free!






