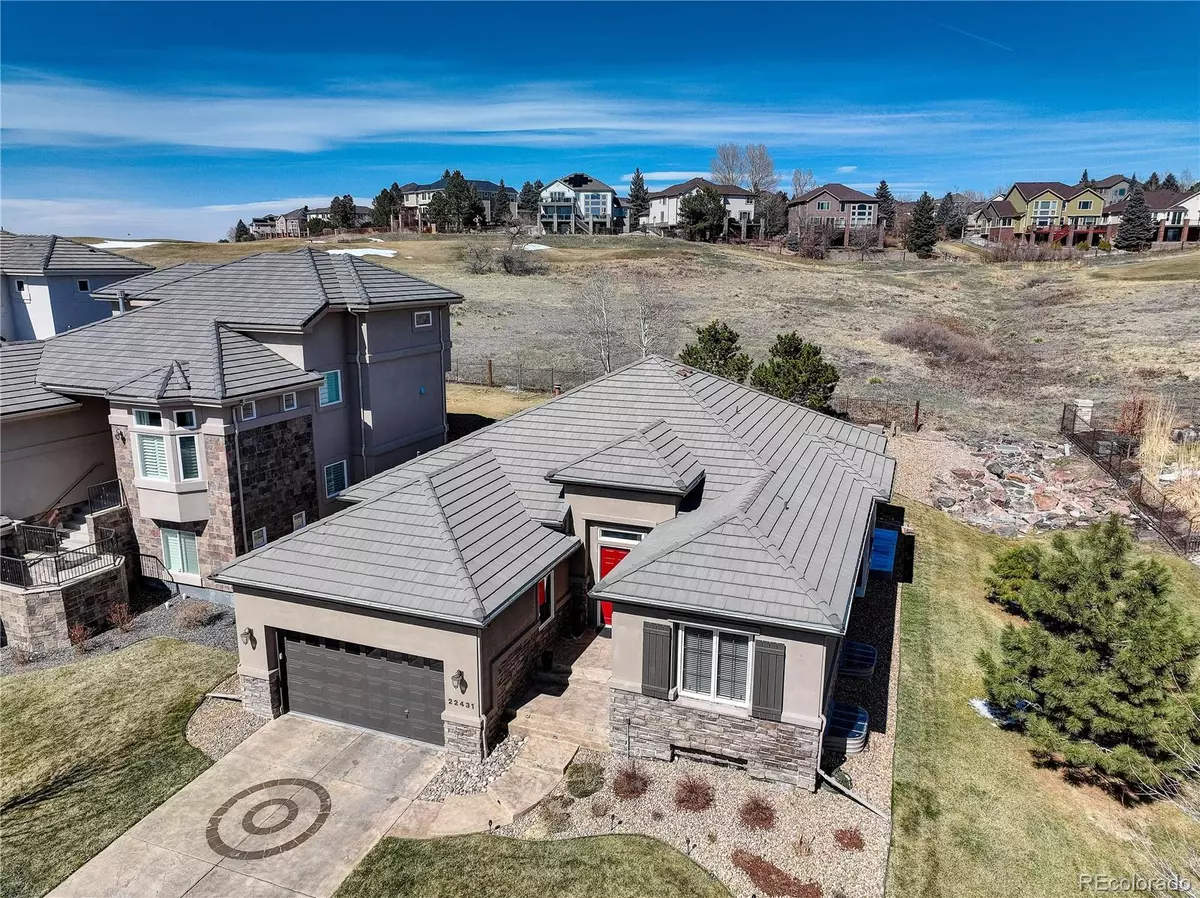$730,000
$729,000
0.1%For more information regarding the value of a property, please contact us for a free consultation.
2 Beds
2 Baths
2,161 SqFt
SOLD DATE : 05/01/2023
Key Details
Sold Price $730,000
Property Type Single Family Home
Sub Type Single Family Residence
Listing Status Sold
Purchase Type For Sale
Square Footage 2,161 sqft
Price per Sqft $337
Subdivision Saddle Rock North
MLS Listing ID 2890288
Sold Date 05/01/23
Style Contemporary
Bedrooms 2
Full Baths 2
Condo Fees $176
HOA Fees $58/qua
HOA Y/N Yes
Originating Board recolorado
Year Built 2000
Annual Tax Amount $4,665
Tax Year 2022
Lot Size 7,840 Sqft
Acres 0.18
Property Description
Extremely Rare Opportunity For A Totally Renovated and Updated Custom Ranch Style Home On A Golf Course! You Will Be Captivated With The Tall Entry Door Bringing You Into The Open Floor Plan And "Wood Look" Tile Floors * Foyer Is Beautifully Appointed with Custom Metal Railing * Walk Into The Spacious Great Room That Features Many Windows To Bring In An Abundance Of Natural Lighting * The Gourmet Kitchen Is Highlighted With Spectacular Granite Counters, Maple Cabinets With Soft Close Drawers and Doors, Stainless Steel Appliances, Range Hood, Gas Range Top, Double Oven And Oversized Refrigerator * The Cavernous Primary Bedroom Retreat Has Tray Ceilings * The Primary Ensuite Has Quartz Counters and Trim, Heated Floor And Is Designed With A Large Soaking Tub And An Expanded Frameless Euro Glass Shower, Custom Tile Walls, Stone Floor, Multiple Niches And A Body Shower Panel * The Large Office Space Has Glass Panel French Doors Can Be Used As A Den Or Converted Into A Bedroom * The Full Hall Bath Is Updated With Tile Floors, Granite Counter And New Fixtures * The Second Bedroom Is Located On The Opposite Side From The Primary To Provide Privacy And Space * The Basement Has 10 Full Size Windows With Extra Large Window Wells And 10 Foot Ceilings And Is Ready To Be Finished * You Will Appreciate Having New Furnace and A/C, Whole House Water Filter And Softener, Radon Mitigation System, Sump Pump, Fully Insulated Basement Walls And Painted Concrete Structural Sub Floor * The Covered Stone Back Patio Provides Privacy and Views of The Golf Course and Wildlife That Frequent The Natural Areas Directly Behind The Home * Hurry To See This Home As It Will Certainly Check All The Items On Your List! Priced Below Recent Appraised Value!
Location
State CO
County Arapahoe
Rooms
Basement Daylight, Full, Sump Pump, Unfinished
Main Level Bedrooms 2
Interior
Interior Features Ceiling Fan(s), Entrance Foyer, Five Piece Bath, Granite Counters, High Ceilings, Open Floorplan, Pantry, Primary Suite, Quartz Counters, Radon Mitigation System, Smart Thermostat, Smoke Free, Utility Sink, Walk-In Closet(s)
Heating Forced Air, Natural Gas
Cooling Central Air
Flooring Carpet, Tile, Wood
Fireplaces Number 1
Fireplaces Type Gas, Gas Log, Great Room
Fireplace Y
Appliance Convection Oven, Cooktop, Dishwasher, Disposal, Double Oven, Dryer, Gas Water Heater, Humidifier, Microwave, Range, Range Hood, Refrigerator, Self Cleaning Oven, Sump Pump, Washer, Water Purifier, Water Softener
Exterior
Exterior Feature Rain Gutters
Garage Concrete, Floor Coating, Insulated Garage, Oversized, Storage
Garage Spaces 2.0
Fence Partial
Utilities Available Electricity Connected, Natural Gas Connected
View Golf Course
Roof Type Concrete
Parking Type Concrete, Floor Coating, Insulated Garage, Oversized, Storage
Total Parking Spaces 2
Garage Yes
Building
Lot Description Landscaped, Level, On Golf Course, Open Space, Sprinklers In Front, Sprinklers In Rear
Story One
Foundation Concrete Perimeter, Structural
Sewer Public Sewer
Water Public
Level or Stories One
Structure Type Frame, Rock, Stucco
Schools
Elementary Schools Creekside
Middle Schools Liberty
High Schools Grandview
School District Cherry Creek 5
Others
Senior Community No
Ownership Corporation/Trust
Acceptable Financing Cash, Conventional, FHA, VA Loan
Listing Terms Cash, Conventional, FHA, VA Loan
Special Listing Condition None
Pets Description Cats OK, Dogs OK
Read Less Info
Want to know what your home might be worth? Contact us for a FREE valuation!

Our team is ready to help you sell your home for the highest possible price ASAP

© 2024 METROLIST, INC., DBA RECOLORADO® – All Rights Reserved
6455 S. Yosemite St., Suite 500 Greenwood Village, CO 80111 USA
Bought with 1320 Homes Real Estate

Making real estate fun, simple and stress-free!






