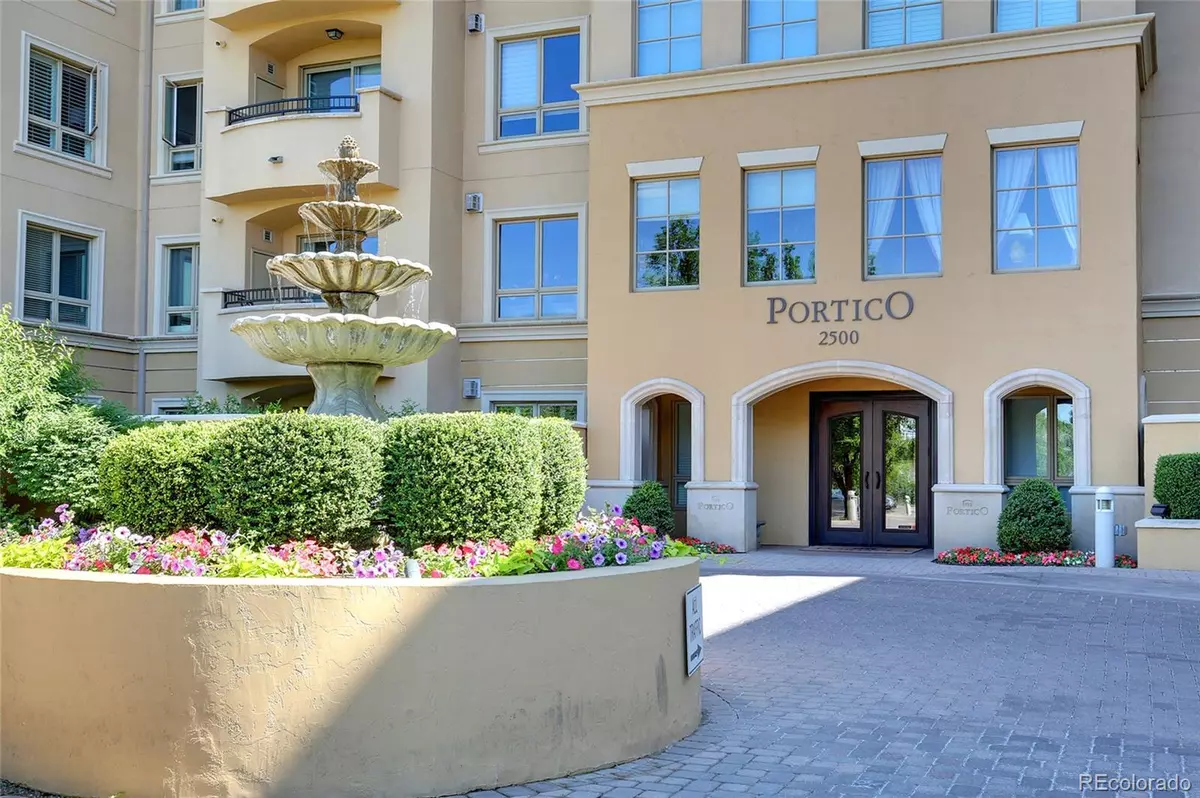$469,000
$494,900
5.2%For more information regarding the value of a property, please contact us for a free consultation.
1 Bed
1 Bath
887 SqFt
SOLD DATE : 05/01/2023
Key Details
Sold Price $469,000
Property Type Condo
Sub Type Condominium
Listing Status Sold
Purchase Type For Sale
Square Footage 887 sqft
Price per Sqft $528
Subdivision Cherry Creek
MLS Listing ID 6971595
Sold Date 05/01/23
Style Urban Contemporary
Bedrooms 1
Full Baths 1
Condo Fees $526
HOA Fees $526/mo
HOA Y/N Yes
Originating Board recolorado
Year Built 2000
Annual Tax Amount $2,212
Tax Year 2021
Lot Size 1.910 Acres
Acres 1.91
Property Description
Your opportunity to purchase at a great price in Portico with incredible amenities and location! You can walk to Cherry Creek North restaurants and shops and Wash Park. This hip condo is located within the Portico building, the 1-bed / 1-bath, 887-sq-ft unit is enriched with mountain views and panoramic sunsets from an exterior balcony and living and dining room windows. Trimmed by elegant stone, a gas fireplace in the living room sets the scene for cozy nights, while an adjacent dining room and classically finished kitchen adorned with lightly stained cabinets and opulent granite countertops make for optimal living The bedroom ensuite boasts a walk-in closet and 5-piece bath dressed with double-vanity and soaker tub. Portico is within immediate proximity to Denver Country Club, Cherry Creek Shopping Center, Cherry Creek North, and Cherry Creek bike path for jogging, walking, and outdoor exercise. The unit features extra storage not only on the balcony but also across the hall, and reserved parking in the underground garage; Video Tour: https://vimeo.com/725659991/e260d7d856
Location
State CO
County Denver
Zoning R-3
Rooms
Main Level Bedrooms 1
Interior
Interior Features Ceiling Fan(s), Five Piece Bath, Granite Counters, High Ceilings, No Stairs, Open Floorplan, Primary Suite, Smoke Free, Walk-In Closet(s)
Heating Forced Air
Cooling Central Air
Flooring Carpet, Linoleum, Tile, Wood
Fireplaces Number 1
Fireplaces Type Gas, Living Room
Fireplace Y
Appliance Dishwasher, Disposal, Dryer, Gas Water Heater, Microwave, Range, Refrigerator, Self Cleaning Oven, Washer
Laundry In Unit
Exterior
Exterior Feature Balcony, Elevator, Garden
Garage Concrete, Guest
Garage Spaces 1.0
Fence None
Pool Outdoor Pool
Utilities Available Electricity Available, Electricity Connected, Natural Gas Available, Natural Gas Connected
View Mountain(s)
Roof Type Unknown
Parking Type Concrete, Guest
Total Parking Spaces 1
Garage Yes
Building
Lot Description Near Public Transit
Story One
Sewer Public Sewer
Water Public
Level or Stories One
Structure Type Stucco
Schools
Elementary Schools Cory
Middle Schools Merrill
High Schools South
School District Denver 1
Others
Senior Community No
Ownership Individual
Acceptable Financing Cash, Conventional
Listing Terms Cash, Conventional
Special Listing Condition None
Pets Description Size Limit, Yes
Read Less Info
Want to know what your home might be worth? Contact us for a FREE valuation!

Our team is ready to help you sell your home for the highest possible price ASAP

© 2024 METROLIST, INC., DBA RECOLORADO® – All Rights Reserved
6455 S. Yosemite St., Suite 500 Greenwood Village, CO 80111 USA
Bought with Colorado Home Realty

Making real estate fun, simple and stress-free!






