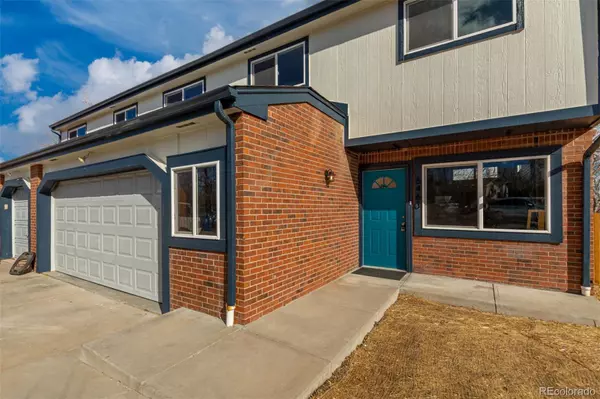$765,000
$775,000
1.3%For more information regarding the value of a property, please contact us for a free consultation.
5 Beds
4 Baths
2,585 SqFt
SOLD DATE : 04/28/2023
Key Details
Sold Price $765,000
Property Type Multi-Family
Sub Type Duplex
Listing Status Sold
Purchase Type For Sale
Square Footage 2,585 sqft
Price per Sqft $295
Subdivision Oak Creek Estates
MLS Listing ID 7141866
Sold Date 04/28/23
Bedrooms 5
HOA Y/N No
Originating Board recolorado
Year Built 1979
Annual Tax Amount $3,436
Tax Year 2021
Lot Size 8,712 Sqft
Acres 0.2
Property Description
Amazing opportunity to own this fabulous multi-family property in Arvada! These 2 adjacent units sit on a peaceful cul-de-sac lot. New roof, newer HVAC. Live in one side and rent out the other, AirBnb both, or long term rent both sides - plenty of options on this one. Explore the first unit (south unit - 6460) which features an attached 2 car garage and inside you'll discover an impressive layout with high ceilings, soothing palette throughout, recessed lighting, formal dining area, and a charming fireplace. The kitchen includes new white shaker cabinets, new stainless steel appliances, new granite counters, and access to the balcony. The newly finished walk-out basement is where access to the big private yard will be. This unit has recently been updated with cabinets, paint, flooring, appliances, bathrooms and balcony. It has 3 bedrooms with ample closets! The second (North - 6462) unit has an attached 1 car garage and showcases formal living and dining areas as well with a cozy fireplace. Kitchen includes black cabinetry, built-in appliances, vaulted ceilings, and balcony access. This unit features 2 bedrooms and 1.5 baths along with a finished walk-out basement to access the big backyard! Please call for details and tour!
Location
State CO
County Jefferson
Rooms
Basement Finished, Walk-Out Access
Interior
Interior Features Granite Counters, High Ceilings, Laminate Counters
Heating Forced Air
Cooling Central Air
Flooring Carpet, Laminate
Fireplaces Number 2
Fireplaces Type Family Room
Fireplace Y
Appliance Dishwasher, Disposal, Dryer, Oven, Range, Refrigerator, Washer
Laundry In Unit
Exterior
Exterior Feature Balcony, Private Yard, Rain Gutters
Garage Concrete
Garage Spaces 7.0
Fence Full
Utilities Available Cable Available, Electricity Available, Natural Gas Available
Roof Type Composition
Parking Type Concrete
Total Parking Spaces 7
Garage Yes
Building
Lot Description Cul-De-Sac, Sloped
Story Multi/Split
Sewer Public Sewer
Water Public
Level or Stories Multi/Split
Structure Type Brick, Frame
Schools
Elementary Schools Campbell
Middle Schools Oberon
High Schools Arvada West
School District Jefferson County R-1
Others
Senior Community No
Ownership Corporation/Trust
Acceptable Financing 1031 Exchange, Cash, Conventional, FHA, VA Loan
Listing Terms 1031 Exchange, Cash, Conventional, FHA, VA Loan
Special Listing Condition None
Read Less Info
Want to know what your home might be worth? Contact us for a FREE valuation!

Our team is ready to help you sell your home for the highest possible price ASAP

© 2024 METROLIST, INC., DBA RECOLORADO® – All Rights Reserved
6455 S. Yosemite St., Suite 500 Greenwood Village, CO 80111 USA
Bought with Capital Property Group LLC

Making real estate fun, simple and stress-free!





