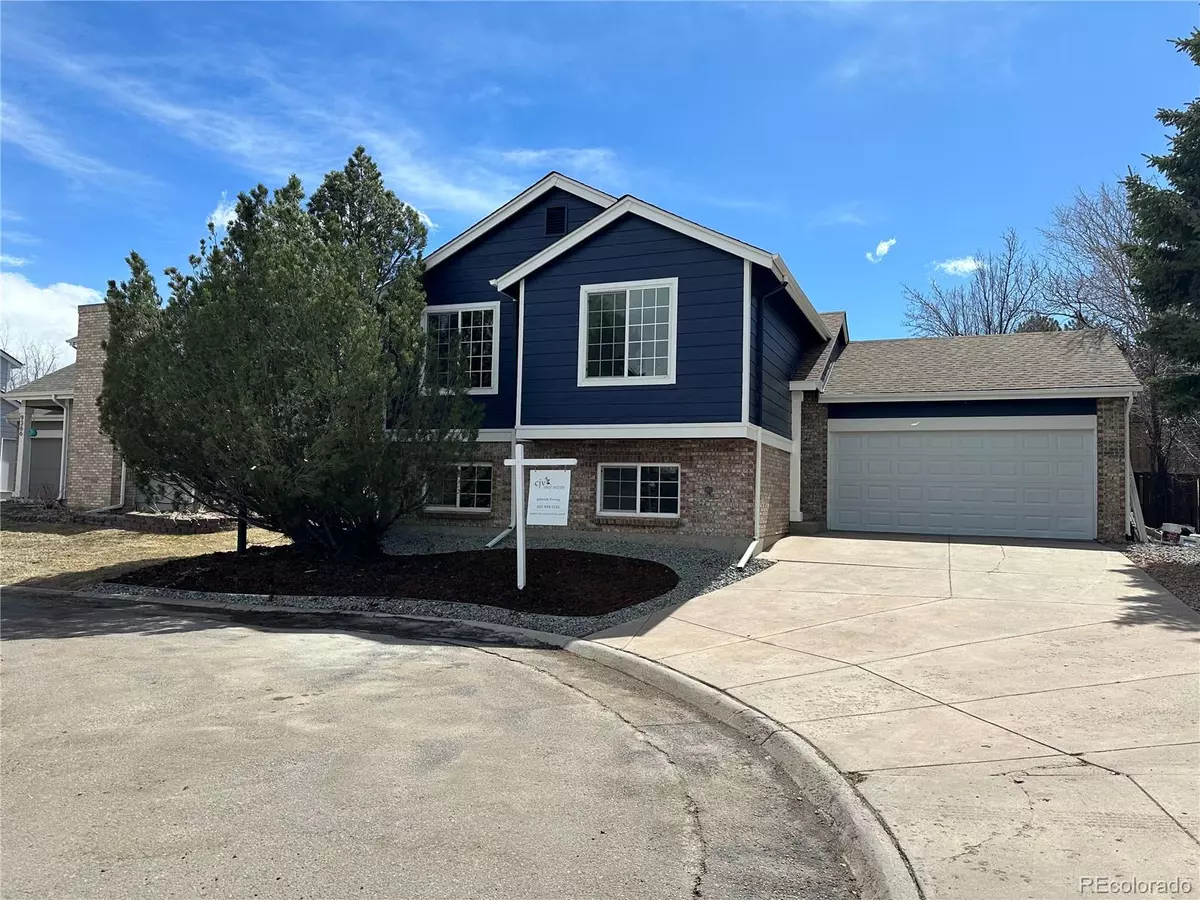$552,000
$549,990
0.4%For more information regarding the value of a property, please contact us for a free consultation.
3 Beds
2 Baths
1,314 SqFt
SOLD DATE : 04/28/2023
Key Details
Sold Price $552,000
Property Type Single Family Home
Sub Type Single Family Residence
Listing Status Sold
Purchase Type For Sale
Square Footage 1,314 sqft
Price per Sqft $420
Subdivision Highlands Ranch
MLS Listing ID 5312168
Sold Date 04/28/23
Style Traditional
Bedrooms 3
Full Baths 1
Three Quarter Bath 1
Condo Fees $622
HOA Fees $51/ann
HOA Y/N Yes
Originating Board recolorado
Year Built 1986
Annual Tax Amount $2,274
Tax Year 2022
Lot Size 5,227 Sqft
Acres 0.12
Property Description
GORGEOUS, MOVE-IN-READY FULL, PROFESSIONALLY DESIGNED REMODEL!*3 bed 2 bath, private CUL-DE-SAC in centrally located Highlands Ranch, 5 min to E-470, restaurants, & shopping!*Light & bright *natural*South Facing sunlight!*ALL new Open-Concept Kitchen w/custom designed*soft-closing cabinets & 2 gorgeous floating shelves*cabinet pulls*full 2' tall backsplash*quartz countertops, lighting, plumbing, sink, faucet & disposal!*BRAND NEW Matching GE Stainless Steel Appliances - Side-by-Side fridge w/built-in water/ice maker, built-in microwave, stove, dishwasher & Samsung Washer & Dryer Set!*All new Bathrooms - new warm satin nickel plumbing fixtures, lighting, soft-close vanities, tops, mirrors, both bathroom towel rack sets, all new custom tile with wall niches in both bathroom tile inlays*matching tile Schluter/edging in satin nickel to match fixtures!! All new*wide plank LVP flooring* on Main Level & bathrooms, with NEW custom comfy carpet where it should be - stairs and bedrooms*All new chandeliers/light fixtures in the entire home!*Great room in the living room gives you soaring 13 feet ceilings!*Dedicated dining room*And room enough for 3 dedicated bar stools facing the open-concept kitchen!*Newer roof*New fireplace mantel*wood-burning*all new interior AND exterior professional paint
*GARAGE SERVICE DOOR TO BE REPLACED
*3rd Lower Bedroom Door installed soon!
ATTACHED 2-car garage walls & floor!*LANDSCAPING: New rock, edging & mulch in front & back of home! FULL SOD GRASS INSTALLED WHEN WEATHER PERMITS!*Fully updated/repaired, functional front & back sprinkler system*Fully serviced & cleaned furnace, electrical checked by electrician*NEST thermostat (to be installed once Buyer's WIFI is installed; temp. thermostat until then*RADON system installed!
Nearby: UC Health Hospital, AMC Theatre, Landsdowne Arms Pub, Los Dos Potrillos Restaurant, Corner Bakery Cafe, Chick-Fila, Target, Safeway, Home Depot, Buffalo Wild Wings, Torchy Tacos, Tokyo Joes, Noodles & Co!
Location
State CO
County Douglas
Zoning PDU
Interior
Interior Features Breakfast Nook, Built-in Features, High Ceilings, High Speed Internet, Kitchen Island, Open Floorplan, Pantry, Quartz Counters, Radon Mitigation System, Smoke Free, Solid Surface Counters
Heating Forced Air
Cooling Central Air
Flooring Carpet, Vinyl, Wood
Fireplaces Number 1
Fireplaces Type Living Room, Wood Burning
Fireplace Y
Appliance Dishwasher, Disposal, Dryer, Microwave, Oven, Refrigerator, Washer
Laundry Laundry Closet
Exterior
Exterior Feature Private Yard, Rain Gutters, Smart Irrigation
Garage Concrete, Dry Walled, Finished, Floor Coating, Lighted
Garage Spaces 2.0
Fence Full, Partial
Utilities Available Electricity Available
Roof Type Composition
Parking Type Concrete, Dry Walled, Finished, Floor Coating, Lighted
Total Parking Spaces 2
Garage Yes
Building
Lot Description Cul-De-Sac, Irrigated, Landscaped, Level, Many Trees, Master Planned, Sprinklers In Front, Sprinklers In Rear
Story Tri-Level
Sewer Public Sewer
Water Public
Level or Stories Tri-Level
Structure Type Brick, Frame, Wood Siding
Schools
Elementary Schools Northridge
Middle Schools Mountain Ridge
High Schools Mountain Vista
School District Douglas Re-1
Others
Senior Community No
Ownership Agent Owner
Acceptable Financing Cash, Conventional, FHA, VA Loan
Listing Terms Cash, Conventional, FHA, VA Loan
Special Listing Condition None
Pets Description Cats OK, Dogs OK, Yes
Read Less Info
Want to know what your home might be worth? Contact us for a FREE valuation!

Our team is ready to help you sell your home for the highest possible price ASAP

© 2024 METROLIST, INC., DBA RECOLORADO® – All Rights Reserved
6455 S. Yosemite St., Suite 500 Greenwood Village, CO 80111 USA
Bought with HomeSmart

Making real estate fun, simple and stress-free!






