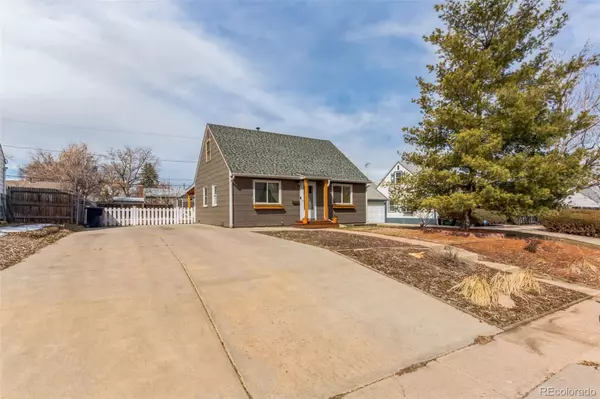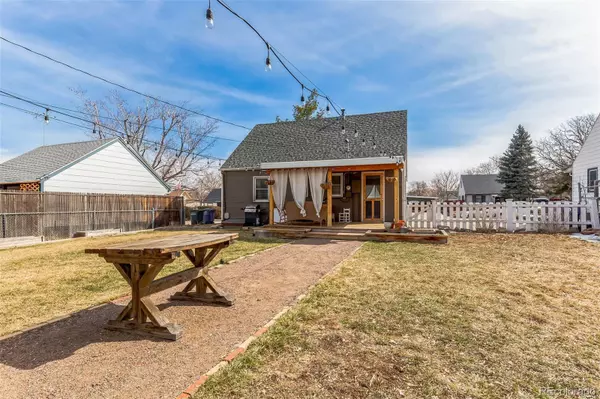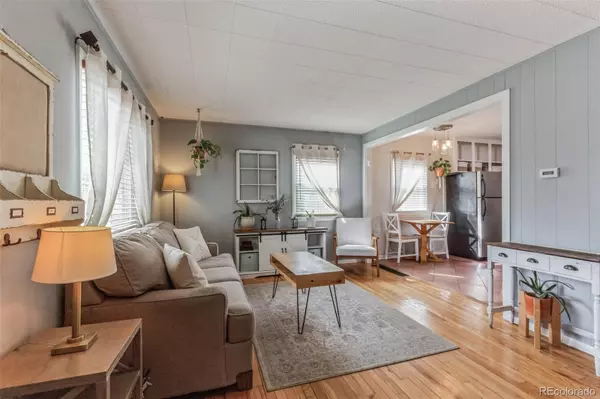$490,000
$485,000
1.0%For more information regarding the value of a property, please contact us for a free consultation.
4 Beds
1 Bath
1,096 SqFt
SOLD DATE : 04/28/2023
Key Details
Sold Price $490,000
Property Type Single Family Home
Sub Type Single Family Residence
Listing Status Sold
Purchase Type For Sale
Square Footage 1,096 sqft
Price per Sqft $447
Subdivision Burns Brentwood Sub Filing 5
MLS Listing ID 8121079
Sold Date 04/28/23
Bedrooms 4
Full Baths 1
HOA Y/N No
Originating Board recolorado
Year Built 1951
Annual Tax Amount $1,853
Tax Year 2021
Lot Size 6,534 Sqft
Acres 0.15
Property Description
Beautiful home in the desirable Harvey Park neighborhood of Denver. Welcome to this 4 bedroom, 1 bathroom, 2 level home, featuring an open layout and lovely original hardwood floors throughout. Main level has a formal living room and eat-in kitchen. Newly remodeled kitchen features tile floors, gorgeous butcher-block countertops, decorative backsplash, stainless steel appliances with gas range and open-facing cabinetry. Main level also includes remodeled full bathroom and 2 bedrooms, with one doubling as a laundry/craft room. Upper level has 2 bedrooms including a spacious primary. BIG fenced back yard features a large covered deck, storage shed, numerous raised garden beds, lilac bushes and plenty of room for hosting and playing! Extended driveway for vehicles as well as ample street parking. This is a Great Home in a Great Location, with no HOA! Call now to schedule your personal showing!
Location
State CO
County Denver
Zoning S-SU-D
Rooms
Main Level Bedrooms 2
Interior
Heating Forced Air, Natural Gas
Cooling None
Flooring Tile, Wood
Fireplace N
Exterior
Exterior Feature Garden
Fence Partial
Roof Type Composition
Total Parking Spaces 2
Garage No
Building
Lot Description Level
Story Two
Sewer Public Sewer
Level or Stories Two
Structure Type Frame
Schools
Elementary Schools Gust
Middle Schools Dsst: College View
High Schools Abraham Lincoln
School District Denver 1
Others
Senior Community No
Ownership Individual
Acceptable Financing Cash, Conventional, FHA, VA Loan
Listing Terms Cash, Conventional, FHA, VA Loan
Special Listing Condition None
Read Less Info
Want to know what your home might be worth? Contact us for a FREE valuation!

Our team is ready to help you sell your home for the highest possible price ASAP

© 2024 METROLIST, INC., DBA RECOLORADO® – All Rights Reserved
6455 S. Yosemite St., Suite 500 Greenwood Village, CO 80111 USA
Bought with Focus Real Estate

Making real estate fun, simple and stress-free!






