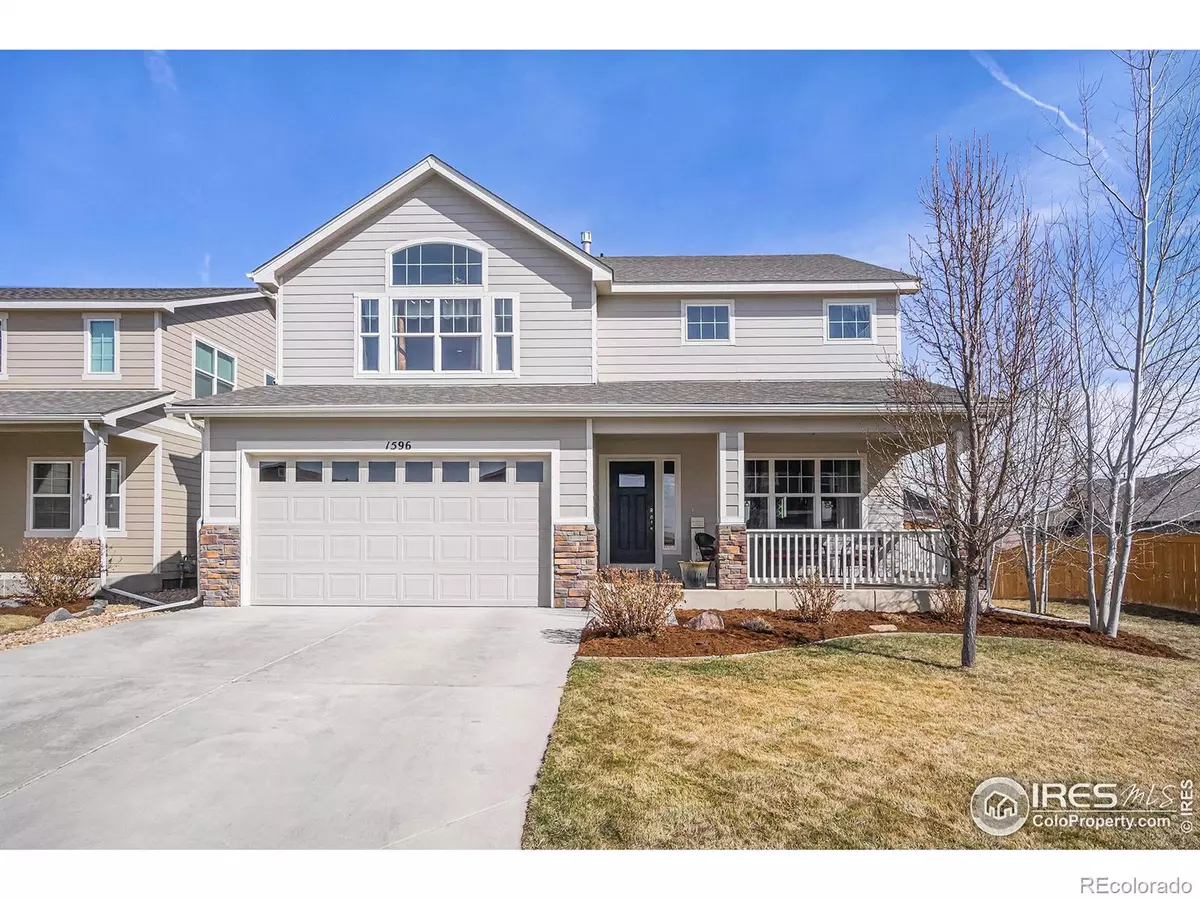$567,500
$556,000
2.1%For more information regarding the value of a property, please contact us for a free consultation.
3 Beds
3 Baths
2,384 SqFt
SOLD DATE : 04/27/2023
Key Details
Sold Price $567,500
Property Type Single Family Home
Sub Type Single Family Residence
Listing Status Sold
Purchase Type For Sale
Square Footage 2,384 sqft
Price per Sqft $238
Subdivision Hidden Valley Farms
MLS Listing ID IR983504
Sold Date 04/27/23
Style Contemporary
Bedrooms 3
Full Baths 2
Half Baths 1
HOA Y/N No
Originating Board recolorado
Year Built 2016
Annual Tax Amount $4,545
Tax Year 2022
Lot Size 5,662 Sqft
Acres 0.13
Property Description
Look no further, this is the ONE! You will not be disappointed when you view this immaculate home with mountain views on a garden level lot with greenbelt on 2 sides and close to all Severance schools. $5000 credit to buyers for closing or loan buy down. This well-appointed home is much better than today's new builds with many upgrades like solid wood floors on the main level, an open floor plan, gourmet kitchen with double ovens, gas cooktop, ss appliances, granite counters, kitchen island with bar seating and a large pantry. Melt away the stress of the day in the massive owner's suite with gas fireplace, sitting area, multiple closets and walk in double shower. Gorgeous, manicured yard appointed with tons of trees, a huge 2 level deck for entertaining and large garden planter for the green thumb in the family. Enjoy the 3 car tandem garage and a large front porch that you can actually use to sip cold beverages and watch the sun set over the Rockies. Come see it today!
Location
State CO
County Weld
Zoning RES
Rooms
Basement Daylight, Full, Sump Pump, Unfinished
Interior
Interior Features Eat-in Kitchen, Five Piece Bath, Kitchen Island, Open Floorplan, Vaulted Ceiling(s), Walk-In Closet(s)
Heating Forced Air
Cooling Central Air
Flooring Tile, Wood
Fireplaces Type Other, Primary Bedroom
Equipment Satellite Dish
Fireplace N
Appliance Dishwasher, Double Oven, Dryer, Microwave, Oven, Refrigerator, Self Cleaning Oven, Washer
Laundry In Unit
Exterior
Garage Tandem
Garage Spaces 3.0
Fence Fenced, Partial
Utilities Available Electricity Available, Internet Access (Wired), Natural Gas Available
View Mountain(s), Plains
Roof Type Composition
Parking Type Tandem
Total Parking Spaces 3
Garage Yes
Building
Lot Description Open Space, Rolling Slope
Story Two
Sewer Public Sewer
Water Public
Level or Stories Two
Structure Type Stone,Wood Frame
Schools
Elementary Schools Range View
Middle Schools Severance
High Schools Severance
School District Other
Others
Ownership Individual
Acceptable Financing Cash, Conventional
Listing Terms Cash, Conventional
Read Less Info
Want to know what your home might be worth? Contact us for a FREE valuation!

Our team is ready to help you sell your home for the highest possible price ASAP

© 2024 METROLIST, INC., DBA RECOLORADO® – All Rights Reserved
6455 S. Yosemite St., Suite 500 Greenwood Village, CO 80111 USA
Bought with Group Harmony

Making real estate fun, simple and stress-free!






