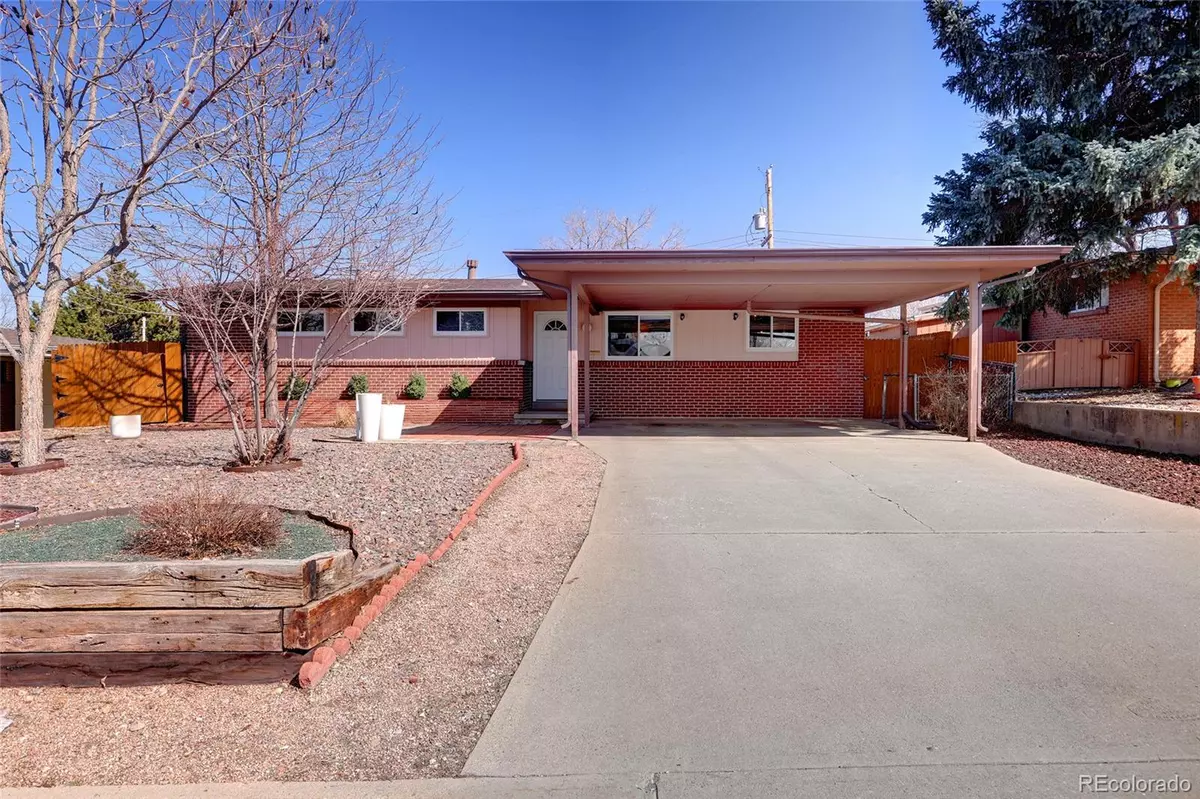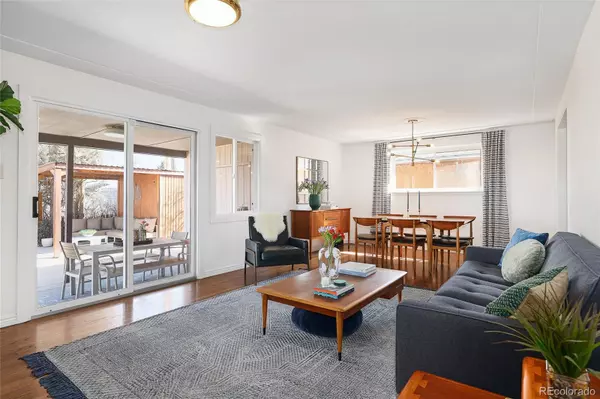$581,000
$550,000
5.6%For more information regarding the value of a property, please contact us for a free consultation.
3 Beds
2 Baths
1,453 SqFt
SOLD DATE : 04/25/2023
Key Details
Sold Price $581,000
Property Type Single Family Home
Sub Type Single Family Residence
Listing Status Sold
Purchase Type For Sale
Square Footage 1,453 sqft
Price per Sqft $399
Subdivision Harvey Park South
MLS Listing ID 3985274
Sold Date 04/25/23
Style Mid-Century Modern
Bedrooms 3
Full Baths 1
Three Quarter Bath 1
HOA Y/N No
Originating Board recolorado
Year Built 1955
Annual Tax Amount $2,064
Tax Year 2022
Lot Size 6,534 Sqft
Acres 0.15
Property Description
Welcome home to this charming, mid-century, brick ranch in the sought after neighborhood of Harvey Park South. This beauty showcases real hardwood floors throughout, new light fixtures, ceiling fans, fresh paint, updated windows and a desirable open floor plan! The expansive kitchen offers rich cherry cabinets, new stainless steel matching appliances, solid surface countertops and includes an in-kitchen dining area! The wide sliding glass door and two South/East facing windows fill the living room and dining space with an abundance of natural light. This one level living design sets all three spacious bedrooms together on the North side of the house. The primary bedroom is accented with two windows, a ceiling fan and a private three-quarters ensuite bathroom. The fully fenced backyard oasis is complete with two covered patios (one attached and the other detached), two storage sheds, professionally installed synthetic turf grass (no lawn maintenance or high water bills!), a dog run and lots of room to entertain! Additional home features include: new water heater in 2018, new evaporative cooler in 2019, radon mitigation system installed in 2018, xeriscape landscaping in the front yard, roof less than 5 years old and RV parking on the gravel driveway on the North side of the property! This desirable location places you close to Loretto Heights Park, Harvey Park, Harvey Park Rec Center, restaurants, shops and schools, with easy access to Hwy 285, I-25 & 6th Ave. Schedule a showing soon, you're going to love this home!
Location
State CO
County Denver
Zoning S-SU-D
Rooms
Main Level Bedrooms 3
Interior
Interior Features Ceiling Fan(s), Eat-in Kitchen, No Stairs, Open Floorplan, Radon Mitigation System, Smoke Free
Heating Forced Air
Cooling Evaporative Cooling
Flooring Tile, Wood
Fireplace N
Appliance Dishwasher, Dryer, Gas Water Heater, Microwave, Oven, Refrigerator, Washer
Exterior
Exterior Feature Dog Run, Private Yard
Garage Concrete, Driveway-Gravel
Fence Full
Utilities Available Cable Available, Electricity Connected, Natural Gas Connected, Phone Available
Roof Type Composition
Parking Type Concrete, Driveway-Gravel
Total Parking Spaces 5
Garage No
Building
Lot Description Level
Story One
Foundation Slab
Sewer Public Sewer
Level or Stories One
Structure Type Brick, Cedar, Frame
Schools
Elementary Schools Gust
Middle Schools Henry
High Schools John F. Kennedy
School District Denver 1
Others
Senior Community No
Ownership Individual
Acceptable Financing Cash, Conventional, FHA, VA Loan
Listing Terms Cash, Conventional, FHA, VA Loan
Special Listing Condition None
Read Less Info
Want to know what your home might be worth? Contact us for a FREE valuation!

Our team is ready to help you sell your home for the highest possible price ASAP

© 2024 METROLIST, INC., DBA RECOLORADO® – All Rights Reserved
6455 S. Yosemite St., Suite 500 Greenwood Village, CO 80111 USA
Bought with Milehimodern

Making real estate fun, simple and stress-free!






