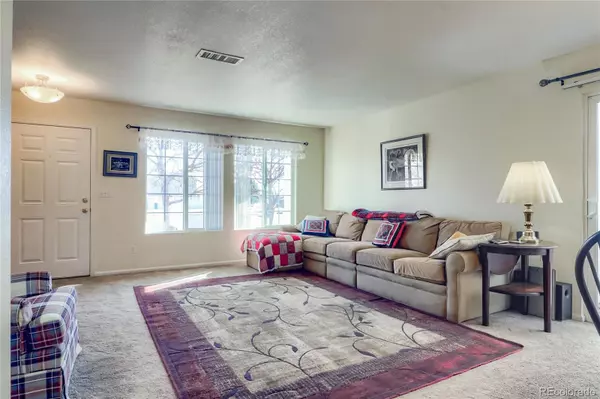$435,000
$425,000
2.4%For more information regarding the value of a property, please contact us for a free consultation.
3 Beds
2 Baths
1,279 SqFt
SOLD DATE : 04/25/2023
Key Details
Sold Price $435,000
Property Type Single Family Home
Sub Type Single Family Residence
Listing Status Sold
Purchase Type For Sale
Square Footage 1,279 sqft
Price per Sqft $340
Subdivision Green Valley Ranch
MLS Listing ID 9867115
Sold Date 04/25/23
Bedrooms 3
Full Baths 2
HOA Y/N No
Originating Board recolorado
Year Built 2005
Annual Tax Amount $2,724
Tax Year 2021
Lot Size 4,356 Sqft
Acres 0.1
Property Description
This beautiful property boasts 3 bedrooms and 2 full bathrooms, making it the perfect space for you and your family to enjoy. With a fully fenced yard, you can rest easy knowing your loved ones and pets are safe and secure. Situated in a peaceful cul-de-sac, you can enjoy the serenity of a quiet neighborhood while still being conveniently located near all the amenities you need. Bus stops, light rail stations, grocery stores, restaurants, and hotels are all conveniently close by. This one-story home offers the convenience of no stairs, making it easily accessible. With a 2-car garage, you'll have plenty of space to park your vehicles and store your belongings. The home also features a new furnace, providing you with efficient and reliable heating during the cooler months. The washer and dryer stay and the home includes central air. This property offers the perfect balance of comfort and convenience, with a functional layout that maximizes space and features an open living area perfect for entertaining guests. With its modern features and peaceful location in a quiet cul de sac, this home is the ideal retreat from the hustle and bustle of everyday life. Don't miss out on the opportunity to make this house your home!
Location
State CO
County Denver
Zoning C-MU-20
Rooms
Main Level Bedrooms 3
Interior
Interior Features Breakfast Nook, Eat-in Kitchen, Granite Counters, High Speed Internet, Open Floorplan, Pantry, Primary Suite, Smoke Free, Walk-In Closet(s)
Heating Forced Air
Cooling Central Air
Flooring Carpet, Vinyl
Fireplace N
Appliance Dishwasher, Disposal, Dryer, Gas Water Heater, Microwave, Oven, Range, Refrigerator, Washer
Laundry In Unit
Exterior
Garage Concrete, Dry Walled, Finished, Lighted
Garage Spaces 2.0
Fence Full
Utilities Available Cable Available, Electricity Available, Electricity Connected, Internet Access (Wired), Natural Gas Available, Natural Gas Connected, Phone Available
Roof Type Slate
Parking Type Concrete, Dry Walled, Finished, Lighted
Total Parking Spaces 2
Garage Yes
Building
Lot Description Cul-De-Sac, Level, Master Planned, Near Public Transit, Sprinklers In Front, Sprinklers In Rear
Story One
Sewer Public Sewer
Water Public
Level or Stories One
Structure Type Vinyl Siding
Schools
Elementary Schools Highline Academy Charter School
Middle Schools Dsst: Green Valley Ranch
High Schools Dsst: Green Valley Ranch
School District Denver 1
Others
Senior Community No
Ownership Individual
Acceptable Financing 1031 Exchange, Cash, Conventional, FHA, VA Loan
Listing Terms 1031 Exchange, Cash, Conventional, FHA, VA Loan
Special Listing Condition None
Pets Description Yes
Read Less Info
Want to know what your home might be worth? Contact us for a FREE valuation!

Our team is ready to help you sell your home for the highest possible price ASAP

© 2024 METROLIST, INC., DBA RECOLORADO® – All Rights Reserved
6455 S. Yosemite St., Suite 500 Greenwood Village, CO 80111 USA
Bought with DREAM REAL ESTATE

Making real estate fun, simple and stress-free!






