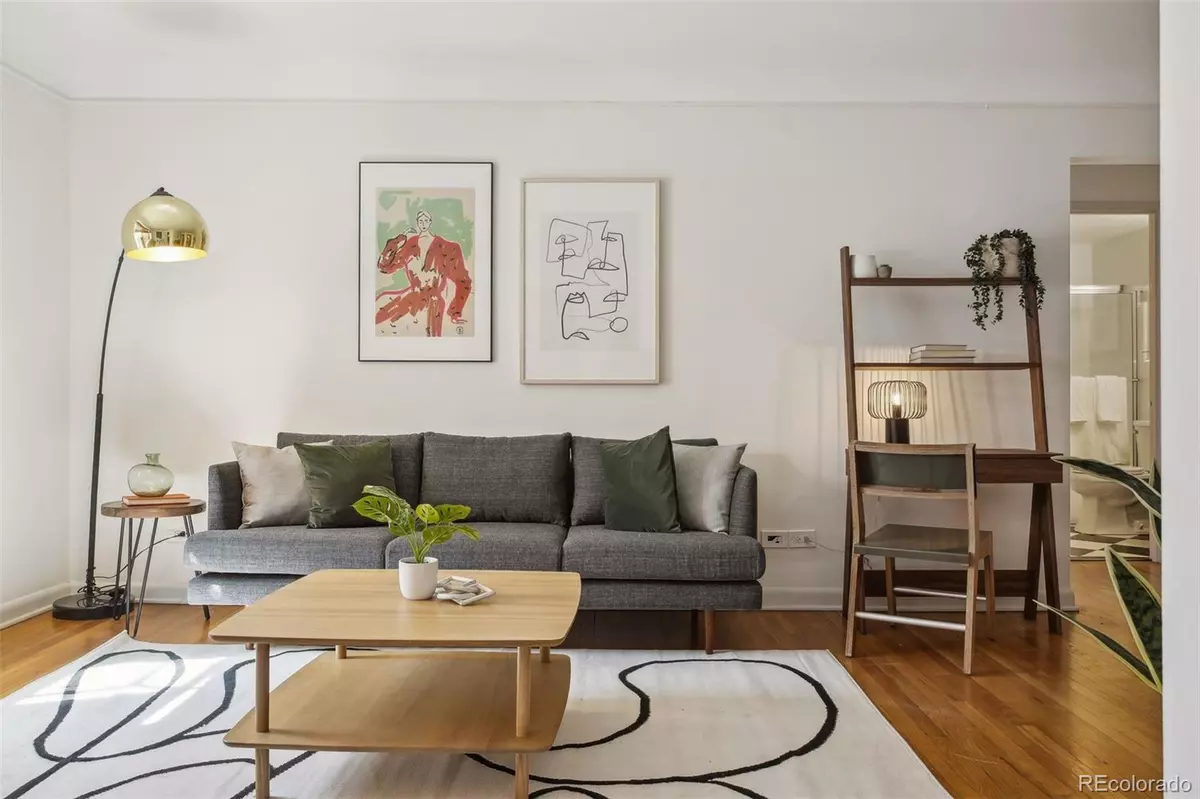$306,500
$295,000
3.9%For more information regarding the value of a property, please contact us for a free consultation.
1 Bed
1 Bath
710 SqFt
SOLD DATE : 04/21/2023
Key Details
Sold Price $306,500
Property Type Condo
Sub Type Condominium
Listing Status Sold
Purchase Type For Sale
Square Footage 710 sqft
Price per Sqft $431
Subdivision Capitol Hill
MLS Listing ID 8025293
Sold Date 04/21/23
Style Mid-Century Modern
Bedrooms 1
Full Baths 1
Condo Fees $322
HOA Fees $322/mo
HOA Y/N Yes
Originating Board recolorado
Year Built 1954
Annual Tax Amount $1,421
Tax Year 2021
Property Description
Charming Mid Century condo located in the heart of Capitol Hill. When you enter the home you will enjoy the original hardwood floors throughout the unit and the incredible natural light with South facing windows. In 2013 the Seller completed both a kitchen and bathroom remodel with shaker cabinetry, new fixtures and all new stainless steel kitchen appliances. In 2013 the electrical panel was also updated. Storage will not be a problem as the unit offers a walk in pantry off the kitchen, a bonus closet in the living room, and linen closet outside of the bathroom. The owner will also have access to a large private storage unit in the garage. The large bedroom also features big windows and can fit a King bed. The condo is a block away from Ideal Market (Whole Foods), Snarf Burger, Potager and more. With its incredibly convenient location you will be sure to enjoy walking to all the neighborhood spots and spending your weekends at Cheesman park. The building has a wonderful community of long term owners and renters. Be sure to check out the private courtyard and enjoy the solar bistro lights and grill year round. **All staging furniture is available for purchase. Please reach out to listing agent for more info.**
Location
State CO
County Denver
Zoning G-MU-3
Rooms
Basement Exterior Entry, Sump Pump
Main Level Bedrooms 1
Interior
Interior Features Ceiling Fan(s), No Stairs, Pantry
Heating Forced Air
Cooling Air Conditioning-Room
Flooring Laminate, Wood
Fireplace N
Appliance Dishwasher, Microwave, Oven, Refrigerator, Water Purifier
Exterior
Exterior Feature Elevator, Garden, Gas Grill, Lighting, Rain Gutters
Garage Spaces 1.0
Utilities Available Cable Available, Electricity Connected, Internet Access (Wired), Natural Gas Connected
Roof Type Membrane
Total Parking Spaces 1
Garage Yes
Building
Lot Description Near Public Transit, Sprinklers In Front, Sprinklers In Rear
Story One
Foundation Slab
Sewer Public Sewer
Water Public
Level or Stories One
Structure Type Brick, Concrete
Schools
Elementary Schools Dora Moore
Middle Schools Morey
High Schools East
School District Denver 1
Others
Senior Community No
Ownership Individual
Acceptable Financing Cash, Conventional, FHA, Other, VA Loan
Listing Terms Cash, Conventional, FHA, Other, VA Loan
Special Listing Condition None
Pets Description Cats OK, Dogs OK
Read Less Info
Want to know what your home might be worth? Contact us for a FREE valuation!

Our team is ready to help you sell your home for the highest possible price ASAP

© 2024 METROLIST, INC., DBA RECOLORADO® – All Rights Reserved
6455 S. Yosemite St., Suite 500 Greenwood Village, CO 80111 USA
Bought with Your Castle Real Estate Inc

Making real estate fun, simple and stress-free!






