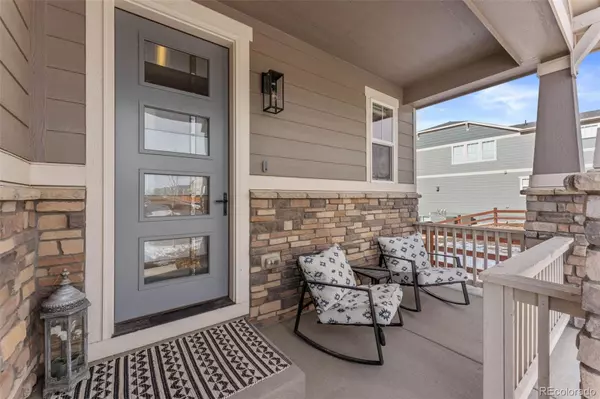$765,000
$765,000
For more information regarding the value of a property, please contact us for a free consultation.
3 Beds
3 Baths
2,176 SqFt
SOLD DATE : 04/20/2023
Key Details
Sold Price $765,000
Property Type Single Family Home
Sub Type Single Family Residence
Listing Status Sold
Purchase Type For Sale
Square Footage 2,176 sqft
Price per Sqft $351
Subdivision Sierra Ridge
MLS Listing ID 8848353
Sold Date 04/20/23
Style Contemporary
Bedrooms 3
Full Baths 2
Half Baths 1
Condo Fees $68
HOA Fees $68/mo
HOA Y/N Yes
Originating Board recolorado
Year Built 2017
Annual Tax Amount $5,895
Tax Year 2021
Lot Size 4,791 Sqft
Acres 0.11
Property Description
Beautifully Upgraded Homes Boasts Magnificent Western Front Range Views! The Open Design Boasts A Spacious Kitchen With Large Center Island & Granite Countertops, SS Appliances Including Double Ovens, A Pocket Office, A Modern Light Fixture & A Sliding Door To The Private Rear Deck. Open To The Dining Room & Great Room. Enjoy Conversation & Relaxing In The Great Room. Gas Fireplace With Stone Tile Surround & A Raw Edge Custom Mantel. Home Office With French-Style Doors.Private Powder Room. The Primary Suite Features A Spa-Inspired Luxury En-Suite Bathroom With Spacious Shower, Soothing Soaking Bathtub, Water Closet &Double Sinks & A Large Walk-In Custom Closet. The Laundry Room Is Conveniently Located Adjacent To The Primary Suite And The Two Additional Bedrooms Upstairs.Two Zone HVAC, Fireplace Blower, Garage Keypad Access. Unfinished Walk-Out Basement With Rough-Ins For Future Plumbing, High Ceilings & Western Views Of The Front Range. Updated Landscaping With Upscale Pavers. Expanded TREX Deck With Automatic Awning. Located On Cul-De-Sac Site, Backing & Siding To Open Space! Love Life Living At Sierra Ridge With The Community Pool And Clubhouse, Trails, And Breathtaking Views. Nearly $50,000 In Additional Upgrades Including: A New Front Door, Stairway Crystal Chandelier, Study Chandelier, Kitchen Island Lighting, Owners’ Entry, "Second Study" Cabinets With Two File Drawers & Wine Storage, Great Room Fan" Minka Aire", Primary Brm. Fan "Wind River" & 2 Additional Ceiling Fans, Custom Bedroom Closets, Upgraded Knobs & Handles, Window Coverings, Retractable Awning & Remote, Exterior Solar Screen Over Master Bedroom, Deck Extension, Window Well Covers & Grates, Professionally Landscaped Yard, Fence Post Lights, New Outside Lighting, Washer & Dryer, Garage Paint & Floor Coating, Radon System & 3 Extra USB Outlets, 5 Extra Power Outlets In Basement.
Floor Plan Available @ Builder Website Linked At: https://ifp.thebdxinteractive.com/MeritageHomes-Denver-Highline-4210
Location
State CO
County Douglas
Zoning Residential
Rooms
Basement Bath/Stubbed, Exterior Entry, Full, Interior Entry, Unfinished, Walk-Out Access
Interior
Interior Features Ceiling Fan(s), Eat-in Kitchen, Entrance Foyer, Five Piece Bath, Granite Counters, High Ceilings, Kitchen Island, Open Floorplan, Pantry, Primary Suite, Quartz Counters, Radon Mitigation System, Smart Thermostat, Smoke Free, Walk-In Closet(s)
Heating Forced Air, Natural Gas
Cooling Central Air
Flooring Carpet, Tile, Wood
Fireplaces Number 1
Fireplaces Type Gas, Great Room
Fireplace Y
Appliance Dishwasher, Disposal, Double Oven, Dryer, Gas Water Heater, Range, Refrigerator, Self Cleaning Oven, Washer
Laundry In Unit
Exterior
Exterior Feature Barbecue, Garden, Lighting, Private Yard, Rain Gutters
Garage 220 Volts, Concrete, Finished
Garage Spaces 2.0
Fence Full
Utilities Available Cable Available, Electricity Connected, Natural Gas Connected, Phone Available
View City, Mountain(s)
Roof Type Composition
Parking Type 220 Volts, Concrete, Finished
Total Parking Spaces 2
Garage Yes
Building
Lot Description Cul-De-Sac, Greenbelt, Landscaped, Open Space, Sprinklers In Front, Sprinklers In Rear
Story Two
Foundation Slab
Sewer Public Sewer
Water Public
Level or Stories Two
Structure Type Frame, Stone, Wood Siding
Schools
Elementary Schools Prairie Crossing
Middle Schools Sierra
High Schools Chaparral
School District Douglas Re-1
Others
Senior Community No
Ownership Individual
Acceptable Financing Cash, Conventional, FHA, VA Loan
Listing Terms Cash, Conventional, FHA, VA Loan
Special Listing Condition None
Pets Description Cats OK, Dogs OK, Yes
Read Less Info
Want to know what your home might be worth? Contact us for a FREE valuation!

Our team is ready to help you sell your home for the highest possible price ASAP

© 2024 METROLIST, INC., DBA RECOLORADO® – All Rights Reserved
6455 S. Yosemite St., Suite 500 Greenwood Village, CO 80111 USA
Bought with Keller Williams Advantage Realty LLC

Making real estate fun, simple and stress-free!






