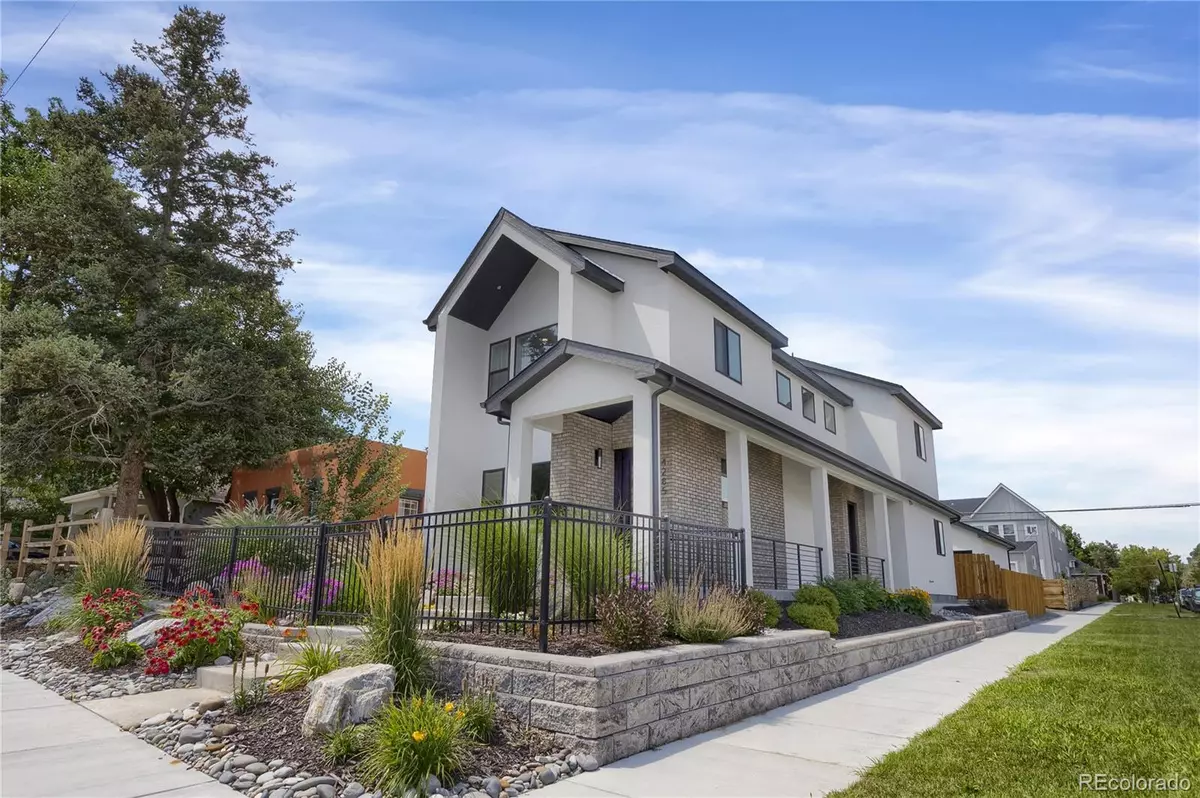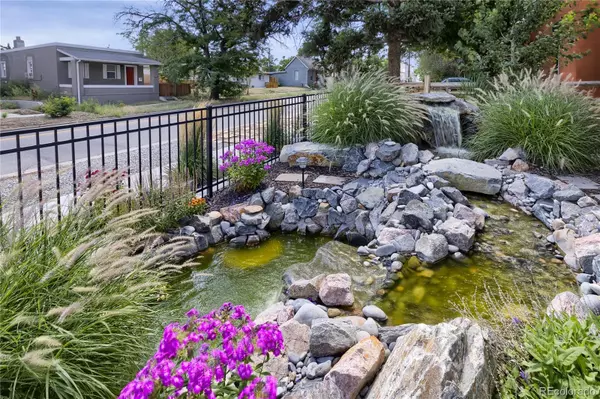$1,370,000
$1,380,000
0.7%For more information regarding the value of a property, please contact us for a free consultation.
5 Beds
4 Baths
2,923 SqFt
SOLD DATE : 04/19/2023
Key Details
Sold Price $1,370,000
Property Type Single Family Home
Sub Type Single Family Residence
Listing Status Sold
Purchase Type For Sale
Square Footage 2,923 sqft
Price per Sqft $468
Subdivision Sunnyside
MLS Listing ID 7019080
Sold Date 04/19/23
Style Contemporary
Bedrooms 5
Full Baths 1
Three Quarter Bath 3
HOA Y/N No
Originating Board recolorado
Year Built 2021
Annual Tax Amount $3,045
Tax Year 2021
Lot Size 4,356 Sqft
Acres 0.1
Property Description
Welcome to your dream home in the heart of Sunnyside! This stunning contemporary luxury 5 bed, 4 bath home is a true masterpiece, with sleek lines and an open concept design. A perfect blend of natural finishes, high-end materials, rich oak hardwood floors, and luxury design fills the spacious 2,923+/- square foot floor plan. Built in 2021, it boasts all the modern features you could ever want.
As you step inside, you'll be greeted by a bright and welcoming atmosphere that's perfect for relaxing with family and friends. The living spaces are spacious and airy, with plenty of room for all your favorite activities. Whether you're hosting a dinner party or movie night, you'll have plenty of space to do it in style. The chef's kitchen is a true delight, with top-of-the-line appliances that will make you feel like a gourmet chef. Prepare legendary meals on the quartz counters using the Kitchen-Aid stainless appliances and tall cabinets. After a lovely home-cooked dinner, you can head to the living room to cozy up around the floor-to-ceiling fireplace with friends and family.
The bedrooms are a true retreat, with plenty of space to relax and unwind after a long day. You'll wake up feeling refreshed and ready to take on the day in these peaceful sanctuaries. And with four luxurious bathrooms, you'll never have to wait for your turn in the morning.
Outside enjoy the pond and waterfall with 12 Koi fish included. The backyard has a comfortable patio with concrete steps low maintenance rock landscaping .
The location is ideal, with easy access to all the best that Denver has to offer. The vibrant Sunnyside neighborhood is known for its lively atmosphere and friendly community. You'll love exploring the local shops and restaurants, and with downtown Denver just a short drive away, you'll always be close to the action.
This home truly has it all, with a perfect blend of style, comfort, and convenience. So come see for yourself and fall in love with your new home.
Location
State CO
County Denver
Zoning U-TU-C
Rooms
Basement Finished, Full, Sump Pump
Main Level Bedrooms 1
Interior
Interior Features Ceiling Fan(s), Eat-in Kitchen, Five Piece Bath, High Ceilings, High Speed Internet, In-Law Floor Plan, Kitchen Island, Open Floorplan, Pantry, Primary Suite, Quartz Counters, Smart Thermostat, Smoke Free, Walk-In Closet(s), Wet Bar, Wired for Data
Heating Forced Air, Natural Gas
Cooling Central Air
Flooring Carpet, Wood
Fireplaces Number 2
Fireplaces Type Living Room, Primary Bedroom
Fireplace Y
Appliance Bar Fridge, Dishwasher, Disposal, Dryer, Gas Water Heater, Microwave, Oven, Range, Range Hood, Refrigerator, Sump Pump, Washer, Water Softener
Laundry In Unit
Exterior
Exterior Feature Gas Valve, Lighting, Private Yard, Smart Irrigation, Water Feature
Garage 220 Volts, Concrete, Dry Walled, Electric Vehicle Charging Station(s), Exterior Access Door, Lighted, Oversized
Garage Spaces 2.0
Fence Full
Utilities Available Electricity Connected, Internet Access (Wired), Natural Gas Connected, Phone Connected
Waterfront Description Pond
View City, Mountain(s)
Roof Type Composition
Parking Type 220 Volts, Concrete, Dry Walled, Electric Vehicle Charging Station(s), Exterior Access Door, Lighted, Oversized
Total Parking Spaces 2
Garage No
Building
Lot Description Corner Lot, Landscaped, Level, Near Public Transit, Sprinklers In Front, Sprinklers In Rear
Story Three Or More
Foundation Concrete Perimeter
Sewer Public Sewer
Water Public
Level or Stories Three Or More
Structure Type Brick, Concrete, Frame, Stucco
Schools
Elementary Schools Bryant-Webster
Middle Schools Skinner
High Schools North
School District Denver 1
Others
Senior Community No
Ownership Individual
Acceptable Financing Cash, Conventional, Jumbo
Listing Terms Cash, Conventional, Jumbo
Special Listing Condition None
Read Less Info
Want to know what your home might be worth? Contact us for a FREE valuation!

Our team is ready to help you sell your home for the highest possible price ASAP

© 2024 METROLIST, INC., DBA RECOLORADO® – All Rights Reserved
6455 S. Yosemite St., Suite 500 Greenwood Village, CO 80111 USA
Bought with NAV Real Estate

Making real estate fun, simple and stress-free!






