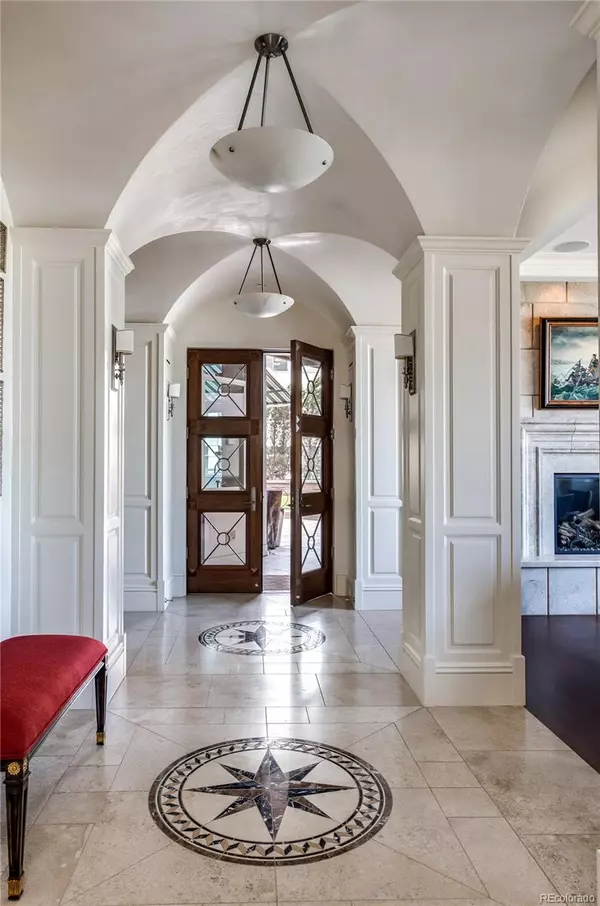$6,000,000
$6,000,000
For more information regarding the value of a property, please contact us for a free consultation.
2 Beds
4 Baths
4,719 SqFt
SOLD DATE : 04/18/2023
Key Details
Sold Price $6,000,000
Property Type Condo
Sub Type Condominium
Listing Status Sold
Purchase Type For Sale
Square Footage 4,719 sqft
Price per Sqft $1,271
Subdivision Cherry Creek
MLS Listing ID 6657504
Sold Date 04/18/23
Bedrooms 2
Full Baths 1
Half Baths 2
Three Quarter Bath 1
Condo Fees $3,978
HOA Fees $3,978/mo
HOA Y/N Yes
Originating Board recolorado
Year Built 2007
Annual Tax Amount $24,643
Tax Year 2021
Property Description
Exceptional privacy & elegance at one of the most prestigious addresses in Cherry Creek. This quintessential North Creek home offers every amenity. Incomparable security, valet & porter services, parking garage + 24/7 concierge awaits within this gated community, just steps from some of the area’s most exclusive boutiques, galleries & restaurants. Stunning interiors span 4,700 sqft, skillfully crafted to the highest standard by Diamond Homes. Appointed to host elegant parties & intimate gatherings alike. Walnut flooring, arch-vaulted hallway ceilings + arched glass double doors from the foyer to the living room, drenched in natural light by 3 of the 10 sets of French doors in the home, leading to a 3,200 sqft outdoor terrace. The living room adjoins the chef’s kitchen with handsome brick accents, Wolf range & steamer, SubZero refrigerator + catering kitchen. The dining room is perfect for large parties, highlighted by huge windows, limestone walls + gas fireplace. Relax in the family room with built-ins & wet bar adjoining the library with gas fireplace & criss-cross beamed ceiling. The family room & library, as well as primary suite each include 2 sets of French doors to the terrace, illuminating these rooms in sunlight. Sophisticated primary suite features a gas fireplace, upholstered walls, automatic shades, exercise room, 2 walk-in closets, and spa-like 5-piece bath. Sun-filled guest en suite includes a 3/4 bath + 2 closets (one cedar). Guest en suite, as well as media/game room, offer access to the 400 sqft east balcony. Media/game room is accented by Chilewich flooring, cherry wood paneled walls & wet bar. Offering rare Cherry Creek indoor/outdoor living, the expansive terrace showcases an outdoor kitchen with grill, kegerator & bar area; gas fireplace; ceiling heaters & fans; retractable shades; covered dining area & turf yard. Expertly designed with world-class finishes, this residence perfectly captures the essence of a luxurious Denver lifestyle.
Location
State CO
County Denver
Zoning PUD-G
Rooms
Main Level Bedrooms 2
Interior
Interior Features Built-in Features, Ceiling Fan(s), Entrance Foyer, Five Piece Bath, High Ceilings
Heating Forced Air, Hot Water
Cooling Central Air, Other
Flooring Carpet, Stone, Wood
Fireplaces Number 4
Fireplaces Type Dining Room, Other, Outside, Primary Bedroom
Fireplace Y
Appliance Bar Fridge, Cooktop, Dishwasher, Disposal, Dryer, Microwave, Oven, Range, Range Hood, Refrigerator, Washer, Wine Cooler
Laundry In Unit
Exterior
Exterior Feature Balcony, Barbecue, Elevator, Garden, Gas Grill, Lighting, Private Yard
Garage Concrete, Heated Garage, Lighted, Underground, Valet
Garage Spaces 2.0
Roof Type Other
Parking Type Concrete, Heated Garage, Lighted, Underground, Valet
Total Parking Spaces 2
Garage Yes
Building
Story One
Sewer Public Sewer
Water Public
Level or Stories One
Structure Type Concrete, Stone, Steel
Schools
Elementary Schools Bromwell
Middle Schools Morey
High Schools East
School District Denver 1
Others
Senior Community No
Ownership Corporation/Trust
Acceptable Financing Cash, Conventional
Listing Terms Cash, Conventional
Special Listing Condition None
Read Less Info
Want to know what your home might be worth? Contact us for a FREE valuation!

Our team is ready to help you sell your home for the highest possible price ASAP

© 2024 METROLIST, INC., DBA RECOLORADO® – All Rights Reserved
6455 S. Yosemite St., Suite 500 Greenwood Village, CO 80111 USA
Bought with Kentwood Real Estate Cherry Creek

Making real estate fun, simple and stress-free!






