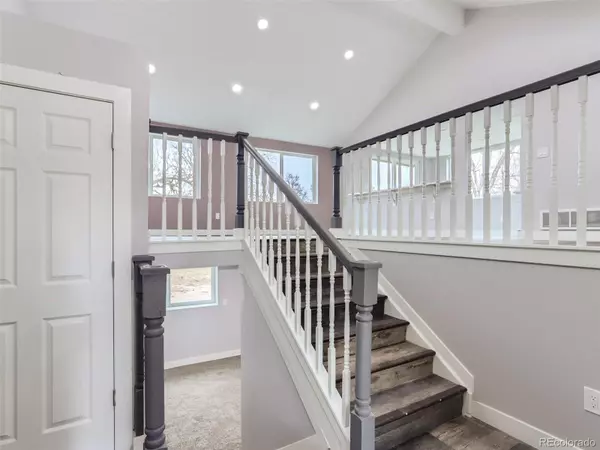$645,900
$645,900
For more information regarding the value of a property, please contact us for a free consultation.
4 Beds
3 Baths
2,200 SqFt
SOLD DATE : 04/18/2023
Key Details
Sold Price $645,900
Property Type Single Family Home
Sub Type Single Family Residence
Listing Status Sold
Purchase Type For Sale
Square Footage 2,200 sqft
Price per Sqft $293
Subdivision Hyland Greens
MLS Listing ID 5949537
Sold Date 04/18/23
Bedrooms 4
Full Baths 1
Half Baths 1
Three Quarter Bath 1
Condo Fees $235
HOA Fees $78/qua
HOA Y/N Yes
Abv Grd Liv Area 2,200
Originating Board recolorado
Year Built 1974
Annual Tax Amount $9,744
Tax Year 2021
Lot Size 8,276 Sqft
Acres 0.19
Property Description
This gorgeous craftsman style home has been fully renovated from top to bottom. Centrally located to all of Denver's best attractions, you get the best the city has to offer without giving up the quiet neighborhood feel that really makes this house feel like home. With both downtown Boulder and downtown Denver located around 20 minutes away, this home is in the perfect spot for easy access to all your favorite activities. A quick 30 minute jaunt puts you at your favorite trailhead for hiking, or your favorite mountain lake for fishing. Updated flooring throughout gives this home a warm cozy feel, and granite countertops in the kitchen makes this a cook's paradise. A fully renovated gives this home a luxurious feel, while the guest bedrooms give ample space for kids, guests, or the perfect office space at home. A large corner yard in front and back gives you all the space you could ever need for hosting for summer BBQ's or a peaceful place to enjoy your morning coffee watching the beautiful Colorado sunrise. Schedule a showing today before this new property is gone!
Location
State CO
County Adams
Rooms
Main Level Bedrooms 3
Interior
Interior Features Ceiling Fan(s), Granite Counters
Heating Forced Air
Cooling None
Flooring Carpet, Laminate, Tile
Fireplaces Number 1
Fireplaces Type Family Room
Fireplace Y
Appliance Dishwasher, Disposal, Microwave, Range, Refrigerator
Exterior
Garage Spaces 2.0
Roof Type Composition
Total Parking Spaces 2
Garage Yes
Building
Sewer Public Sewer
Level or Stories Multi/Split
Structure Type Frame, Stucco
Schools
Elementary Schools Sunset Ridge
Middle Schools Shaw Heights
High Schools Westminster
School District Westminster Public Schools
Others
Senior Community No
Ownership Corporation/Trust
Acceptable Financing 1031 Exchange, Cash, Conventional, FHA, VA Loan
Listing Terms 1031 Exchange, Cash, Conventional, FHA, VA Loan
Special Listing Condition None
Read Less Info
Want to know what your home might be worth? Contact us for a FREE valuation!

Our team is ready to help you sell your home for the highest possible price ASAP

© 2024 METROLIST, INC., DBA RECOLORADO® – All Rights Reserved
6455 S. Yosemite St., Suite 500 Greenwood Village, CO 80111 USA
Bought with Kentwood Real Estate Cherry Creek
Making real estate fun, simple and stress-free!






