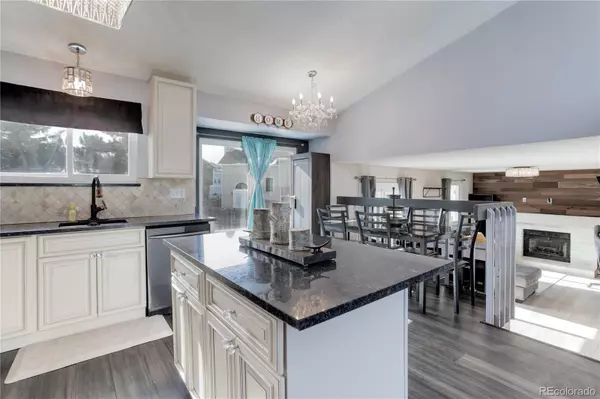$480,000
$480,000
For more information regarding the value of a property, please contact us for a free consultation.
3 Beds
2 Baths
1,262 SqFt
SOLD DATE : 04/17/2023
Key Details
Sold Price $480,000
Property Type Single Family Home
Sub Type Single Family Residence
Listing Status Sold
Purchase Type For Sale
Square Footage 1,262 sqft
Price per Sqft $380
Subdivision Villages At Castle Rock
MLS Listing ID 6617019
Sold Date 04/17/23
Style Traditional
Bedrooms 3
Full Baths 1
Three Quarter Bath 1
Condo Fees $50
HOA Fees $16/qua
HOA Y/N Yes
Originating Board recolorado
Year Built 1985
Annual Tax Amount $3,692
Tax Year 2021
Lot Size 5,662 Sqft
Acres 0.13
Property Description
**FHA assumable loan at 2.58%**Welcome home to your gorgeous completely remodeled 3 bedroom, 2 bathroom home! From the second you walk in the front door and into the living room you will love the soaring high vaulted ceilings, with a large picture window flooding the room with natural light. The home has been outfitted with brand-new Anderson windows throughout. The open concept front living room leads directly to a beautifully renovated kitchen with a great eat-in kitchen area. Head downstairs to a great room, perfect for relaxing and entertaining in front of a cozy fireplace. Here, you will find access to the low-maintenance backyard complete with raised garden beds and a spacious storage shed. From the great room, you will also find access to the 2-car garage with extra room for storage. On the upstairs level, you will find the master bedroom with more vaulted ceilings and a private ensuite bathroom with new tile. There are two additional secondary bedrooms with a full bath that has new tile and a new vanity. This home also has a brand-new roof, a new AC, a Nest system, a new smart garage door opener , fresh paint, flooring, and contemporary finishes. This location could not be better with top-rated schools, tennis/pickleball courts, a clubhouse, a pool, playgrounds, parks, and lots of trails just minutes away.
Location
State CO
County Douglas
Rooms
Basement Crawl Space
Interior
Interior Features Eat-in Kitchen
Heating Forced Air
Cooling Central Air
Flooring Carpet, Laminate
Fireplaces Number 1
Fireplaces Type Great Room
Fireplace Y
Appliance Cooktop, Dishwasher, Disposal, Electric Water Heater, Microwave, Oven, Sump Pump
Exterior
Exterior Feature Garden, Private Yard
Garage Concrete, Smart Garage Door
Garage Spaces 2.0
Fence Full
Pool Outdoor Pool
Utilities Available Cable Available, Electricity Connected, Natural Gas Connected, Phone Available
Roof Type Composition
Parking Type Concrete, Smart Garage Door
Total Parking Spaces 2
Garage Yes
Building
Story Tri-Level
Sewer Public Sewer
Water Public
Level or Stories Tri-Level
Structure Type Frame
Schools
Elementary Schools Rock Ridge
Middle Schools Mesa
High Schools Douglas County
School District Douglas Re-1
Others
Senior Community No
Ownership Individual
Acceptable Financing Cash, Conventional, FHA, Qualified Assumption, VA Loan
Listing Terms Cash, Conventional, FHA, Qualified Assumption, VA Loan
Special Listing Condition None
Pets Description Cats OK, Dogs OK
Read Less Info
Want to know what your home might be worth? Contact us for a FREE valuation!

Our team is ready to help you sell your home for the highest possible price ASAP

© 2024 METROLIST, INC., DBA RECOLORADO® – All Rights Reserved
6455 S. Yosemite St., Suite 500 Greenwood Village, CO 80111 USA
Bought with Compass - Denver

Making real estate fun, simple and stress-free!






