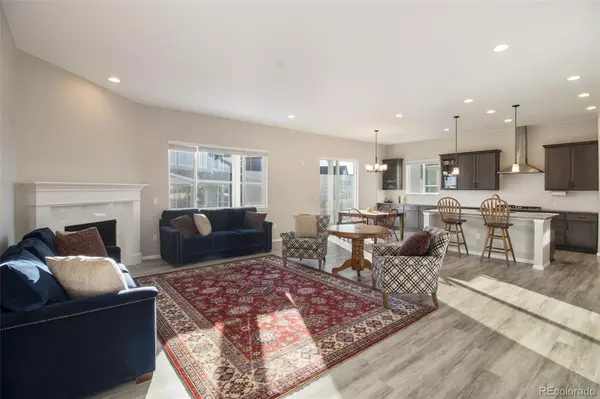$790,000
$790,000
For more information regarding the value of a property, please contact us for a free consultation.
4 Beds
4 Baths
3,597 SqFt
SOLD DATE : 04/06/2023
Key Details
Sold Price $790,000
Property Type Single Family Home
Sub Type Single Family Residence
Listing Status Sold
Purchase Type For Sale
Square Footage 3,597 sqft
Price per Sqft $219
Subdivision Stone Creek Ranch
MLS Listing ID 4497009
Sold Date 04/06/23
Style Traditional
Bedrooms 4
Full Baths 3
Half Baths 1
Condo Fees $210
HOA Fees $70/qua
HOA Y/N Yes
Originating Board recolorado
Year Built 2022
Annual Tax Amount $3,447
Tax Year 2021
Lot Size 6,969 Sqft
Acres 0.16
Property Description
Welcome to your dream home in the desirable community of Stone Creek Ranch. Enjoy the immaculately kept, east-west facing, like new 4-bed home, with over $100K in upgrades. Step inside to be greeted with 10’ ceilings, luxury vinyl plank flooring, and an abundance of natural light throughout. The open floorplan flows into the inviting living room with a cozy gas fireplace and showcases a large chef’s kitchen with a beautiful marble countertop, Lancaster Maple shaker cabinets, a large eat-in island, walk-in pantry, and SS appliances.
The main level features 3 bedrooms, 3 bathrooms, a laundry room with washer and Dryer that remain with the home, a powder room a large study, and ample storage and closet space throughout.
The master suite boasts a luxurious, oversized walk-in shower, Quartz countertops with separate sinks and an enormous walk-in closet.
The basement is perfect for entertaining in the huge rec room with a wet bar rough-in, a versatile flex room, a fourth bedroom and bathroom, with additional storage in the unfinished area.
The exterior highlights of the home include: a covered deck with a convenient gas line hook up, irrigation system in front and back, and the curb appeal of newly landscaped lawn.
BRAND NEW $36k SOLAR PANELS INATALLED AND WILL BE PAID OFF AT CLOSING BY SELLER!
Conveniently located within walking distance of the Cherry Creek trail and community clubhouse that includes a fitness center and outdoor swimming pool.
Location
State CO
County Douglas
Zoning Residential
Rooms
Basement Cellar, Finished, Full, Sump Pump
Main Level Bedrooms 3
Interior
Interior Features Ceiling Fan(s), Corian Counters, Eat-in Kitchen, Entrance Foyer, Granite Counters, High Ceilings, High Speed Internet, Kitchen Island, Marble Counters, Open Floorplan, Pantry, Primary Suite, Quartz Counters, Smoke Free, Utility Sink, Vaulted Ceiling(s), Walk-In Closet(s), Wired for Data
Heating Forced Air
Cooling Central Air
Flooring Carpet, Tile, Vinyl
Fireplaces Number 1
Fireplaces Type Gas, Living Room
Fireplace Y
Appliance Cooktop, Dishwasher, Disposal, Double Oven, Dryer, Microwave, Range, Range Hood, Refrigerator, Self Cleaning Oven, Sump Pump, Washer, Water Purifier
Exterior
Garage 220 Volts, Dry Walled
Garage Spaces 3.0
Fence Partial
Utilities Available Cable Available, Electricity Available, Electricity Connected, Internet Access (Wired)
Roof Type Architecural Shingle, Composition
Parking Type 220 Volts, Dry Walled
Total Parking Spaces 3
Garage Yes
Building
Lot Description Sprinklers In Front, Sprinklers In Rear
Story One
Foundation Slab
Sewer Public Sewer
Water Public
Level or Stories One
Structure Type Frame, Stone, Vinyl Siding
Schools
Elementary Schools Northeast
Middle Schools Sagewood
High Schools Ponderosa
School District Douglas Re-1
Others
Senior Community No
Ownership Individual
Acceptable Financing 1031 Exchange, Cash, Conventional, FHA, Jumbo, Other, USDA Loan, VA Loan
Listing Terms 1031 Exchange, Cash, Conventional, FHA, Jumbo, Other, USDA Loan, VA Loan
Special Listing Condition None
Pets Description Yes
Read Less Info
Want to know what your home might be worth? Contact us for a FREE valuation!

Our team is ready to help you sell your home for the highest possible price ASAP

© 2024 METROLIST, INC., DBA RECOLORADO® – All Rights Reserved
6455 S. Yosemite St., Suite 500 Greenwood Village, CO 80111 USA
Bought with Your Castle Real Estate Inc

Making real estate fun, simple and stress-free!






