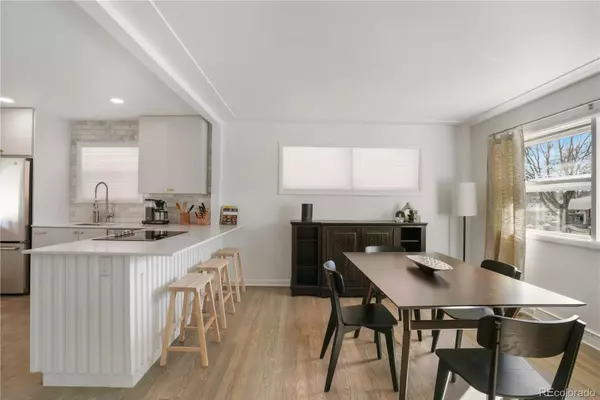$615,000
$615,000
For more information regarding the value of a property, please contact us for a free consultation.
5 Beds
2 Baths
1,980 SqFt
SOLD DATE : 04/14/2023
Key Details
Sold Price $615,000
Property Type Single Family Home
Sub Type Single Family Residence
Listing Status Sold
Purchase Type For Sale
Square Footage 1,980 sqft
Price per Sqft $310
Subdivision Mar Lee
MLS Listing ID 5034619
Sold Date 04/14/23
Style Traditional
Bedrooms 5
Full Baths 1
Three Quarter Bath 1
HOA Y/N No
Originating Board recolorado
Year Built 1955
Annual Tax Amount $2,245
Tax Year 2021
Lot Size 7,405 Sqft
Acres 0.17
Property Description
Showings start Friday March 10th. Welcome to this updated Southwest Denver beauty with every detail thoughtfully addressed. The brand new open concept kitchen includes custom cabinets, quartz countertops, marble backsplash, new S/S appliances (gas is available for stove conversion to gas) and breakfast bar. The adjoining living space can function as either a living room or dining area. The main floor includes an updated full bathroom, three generously sized bedrooms with ample closet space. The primary bedroom features a lofted ceiling with three skylights. The remodeled basement boasts a large family room, a brand new 3/4 bathroom, two bedrooms (one non-confirming), a private office space with closet, and separate mechanical/laundry room. This home has been carefully cared for by the homeowners over the last year. Additional Updates include: newer a/c and furnace w/humidifier installed in ’20, new egress window, refinished wood floors on the main and new luxury vinyl flooring in the basement, new cedar fence with gates on both side of the property, updated xeriscape landscaping with new walkway pavers and new paint throughout. Sanderson Gulch Trail Park located at the end of the block with Harvey park, Garfield Lake Park and Ruby Hill Park are all minutes away.www.1650SPerrySt.com
Location
State CO
County Denver
Zoning S-SU-D
Rooms
Basement Full
Main Level Bedrooms 3
Interior
Heating Forced Air
Cooling Central Air
Flooring Wood
Fireplace N
Appliance Dishwasher, Dryer, Range, Refrigerator, Washer
Exterior
Exterior Feature Private Yard, Rain Gutters
Garage Concrete
Fence Full
Utilities Available Cable Available, Electricity Connected, Natural Gas Connected, Phone Available
Roof Type Composition
Parking Type Concrete
Total Parking Spaces 2
Garage No
Building
Lot Description Level
Story One
Sewer Public Sewer
Water Public
Level or Stories One
Structure Type Brick
Schools
Elementary Schools Force
Middle Schools Compass Academy
High Schools John F. Kennedy
School District Denver 1
Others
Senior Community No
Ownership Individual
Acceptable Financing Cash, Conventional
Listing Terms Cash, Conventional
Special Listing Condition None
Read Less Info
Want to know what your home might be worth? Contact us for a FREE valuation!

Our team is ready to help you sell your home for the highest possible price ASAP

© 2024 METROLIST, INC., DBA RECOLORADO® – All Rights Reserved
6455 S. Yosemite St., Suite 500 Greenwood Village, CO 80111 USA
Bought with Realty One Group Five Star

Making real estate fun, simple and stress-free!






