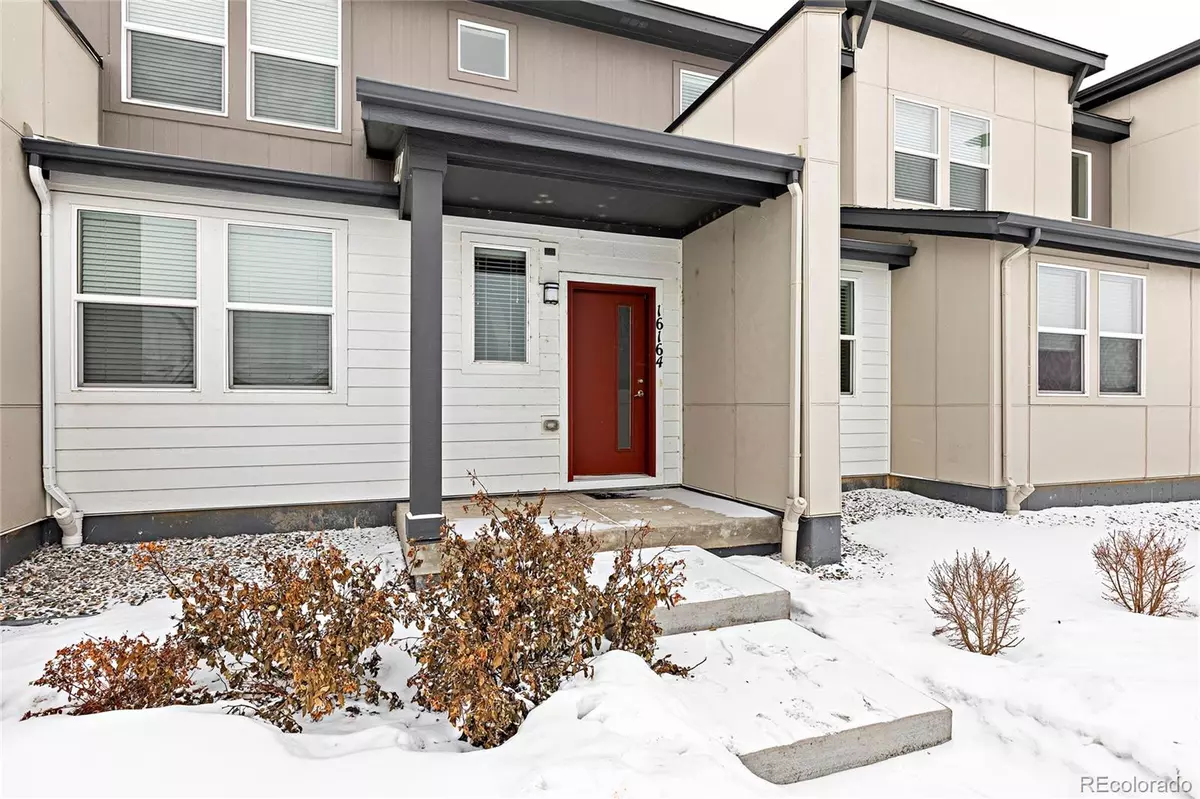$403,000
$400,000
0.8%For more information regarding the value of a property, please contact us for a free consultation.
3 Beds
3 Baths
1,454 SqFt
SOLD DATE : 04/14/2023
Key Details
Sold Price $403,000
Property Type Multi-Family
Sub Type Multi-Family
Listing Status Sold
Purchase Type For Sale
Square Footage 1,454 sqft
Price per Sqft $277
Subdivision Denver Connection West
MLS Listing ID 9048955
Sold Date 04/14/23
Style Contemporary
Bedrooms 3
Full Baths 1
Half Baths 1
Three Quarter Bath 1
Condo Fees $140
HOA Fees $140/mo
HOA Y/N Yes
Originating Board recolorado
Year Built 2019
Annual Tax Amount $3,615
Tax Year 2021
Lot Size 1,306 Sqft
Acres 0.03
Property Description
This beautifully maintained 3 Bedroom, 3 Bath townhome boasts an open-concept design with a light and bright living room, lovely kitchen, and expansive granite countertops. The kitchen features plenty of cabinet space, stainless steel appliances, and an adjacent dining area, as well as recessed lighting and beautiful LVP floors. Additional features include a half bathroom and entry to the attached 2-car garage on the main floor, as well as a Primary Bedroom with en-suite bathroom and large walk-in closet. Two spacious bedrooms and a full bathroom are located down the hall, along with upper-floor laundry complete with washer and dryer. The Community HUB offers a range of amenities, including a clubhouse, pool, business center, parks, and a dog park/wash. With easy freeway access and convenient proximity to shopping centers, dining, DIA, downtown, and public transit, this home offers an ideal combination of luxury and convenience. Schedule your showing today!
Location
State CO
County Denver
Zoning PUD
Rooms
Basement Crawl Space
Interior
Interior Features Breakfast Nook, Granite Counters, Open Floorplan, Pantry, Primary Suite, Smoke Free, Walk-In Closet(s)
Heating Forced Air
Cooling Central Air
Flooring Carpet, Laminate, Vinyl
Fireplace N
Appliance Cooktop, Dishwasher, Disposal, Dryer, Humidifier, Microwave, Oven, Refrigerator, Washer
Laundry In Unit, Laundry Closet
Exterior
Garage Concrete
Garage Spaces 2.0
Utilities Available Electricity Connected, Natural Gas Connected
Roof Type Composition
Parking Type Concrete
Total Parking Spaces 2
Garage Yes
Building
Story Two
Foundation Slab
Sewer Public Sewer
Water Public
Level or Stories Two
Structure Type Frame, Other
Schools
Elementary Schools Bromwell
Middle Schools Merrill
High Schools East
School District Denver 1
Others
Senior Community No
Ownership Individual
Acceptable Financing 1031 Exchange, Cash, Conventional, FHA, VA Loan
Listing Terms 1031 Exchange, Cash, Conventional, FHA, VA Loan
Special Listing Condition None
Read Less Info
Want to know what your home might be worth? Contact us for a FREE valuation!

Our team is ready to help you sell your home for the highest possible price ASAP

© 2024 METROLIST, INC., DBA RECOLORADO® – All Rights Reserved
6455 S. Yosemite St., Suite 500 Greenwood Village, CO 80111 USA
Bought with Modern lines LLC

Making real estate fun, simple and stress-free!






