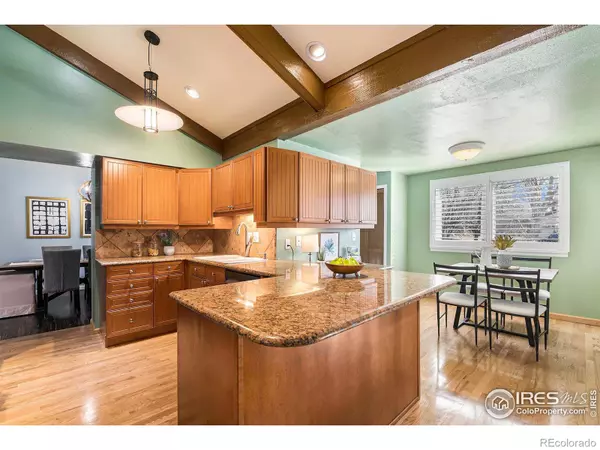$700,500
$695,000
0.8%For more information regarding the value of a property, please contact us for a free consultation.
5 Beds
4 Baths
3,044 SqFt
SOLD DATE : 03/28/2023
Key Details
Sold Price $700,500
Property Type Single Family Home
Sub Type Single Family Residence
Listing Status Sold
Purchase Type For Sale
Square Footage 3,044 sqft
Price per Sqft $230
Subdivision Hyland Greens Filing 3
MLS Listing ID IR982881
Sold Date 03/28/23
Bedrooms 5
Full Baths 1
Half Baths 1
Three Quarter Bath 2
Condo Fees $228
HOA Fees $76/qua
HOA Y/N Yes
Abv Grd Liv Area 2,371
Originating Board recolorado
Year Built 1976
Annual Tax Amount $3,657
Tax Year 2021
Lot Size 8,712 Sqft
Acres 0.2
Property Description
Come and see this beautiful home located in a secluded cul-de-sac in the highly sought after Hyland Greens community. This LARGE tri-level features a huge living room with vaulted ceilings and lots of light. The lower family room is large and cozy with a brick surrounded gas fireplace. With five bedrooms and four bathrooms you will have plenty of space for your family and guests. A gorgeous kitchen with newer appliances and ample counter space is perfect for entertaining. The oversized two car garage offers plenty of space for parking AND storage. You will love the 'sanctuary' of a 4 season sunroom with gas oven, and a great patio. The backyard is a gardener's dream with planter boxes full of vegetables. Everywhere you look are flowers, plants, trees and even an adorable fairy garden! This mature neighborhood features tons of trees and walking paths as well. The Hyland Canal walking trail is a few steps away and borders the gorgeous Greg Mastrona Golf Courses at Hyland Hills. Your family will love the two pools, tennis courts, a sports court, tot yards, picnic areas & Hyland Park. You won't want to leave but you will want to come back! The newer roof, furnace and water heater will provide you the peace of mind to settle in and make this house your home.
Location
State CO
County Adams
Zoning SFR
Rooms
Basement Partial, Unfinished
Main Level Bedrooms 1
Interior
Interior Features Eat-in Kitchen, Pantry, Vaulted Ceiling(s), Walk-In Closet(s)
Heating Forced Air
Cooling Central Air
Flooring Carpet
Fireplaces Type Gas, Living Room
Fireplace N
Appliance Dishwasher, Disposal, Microwave, Oven, Refrigerator
Exterior
Parking Features Oversized
Garage Spaces 2.0
Utilities Available Electricity Available, Natural Gas Available
Roof Type Wood
Total Parking Spaces 2
Garage Yes
Building
Lot Description Cul-De-Sac, Level, Sprinklers In Front
Sewer Public Sewer
Water Public
Level or Stories Tri-Level
Structure Type Vinyl Siding,Wood Frame
Schools
Elementary Schools Other
Middle Schools Shaw Heights
High Schools Westminster
School District Westminster Public Schools
Others
Ownership Individual
Acceptable Financing Cash, Conventional, FHA, VA Loan
Listing Terms Cash, Conventional, FHA, VA Loan
Read Less Info
Want to know what your home might be worth? Contact us for a FREE valuation!

Our team is ready to help you sell your home for the highest possible price ASAP

© 2024 METROLIST, INC., DBA RECOLORADO® – All Rights Reserved
6455 S. Yosemite St., Suite 500 Greenwood Village, CO 80111 USA
Bought with Redfin Corporation
Making real estate fun, simple and stress-free!






