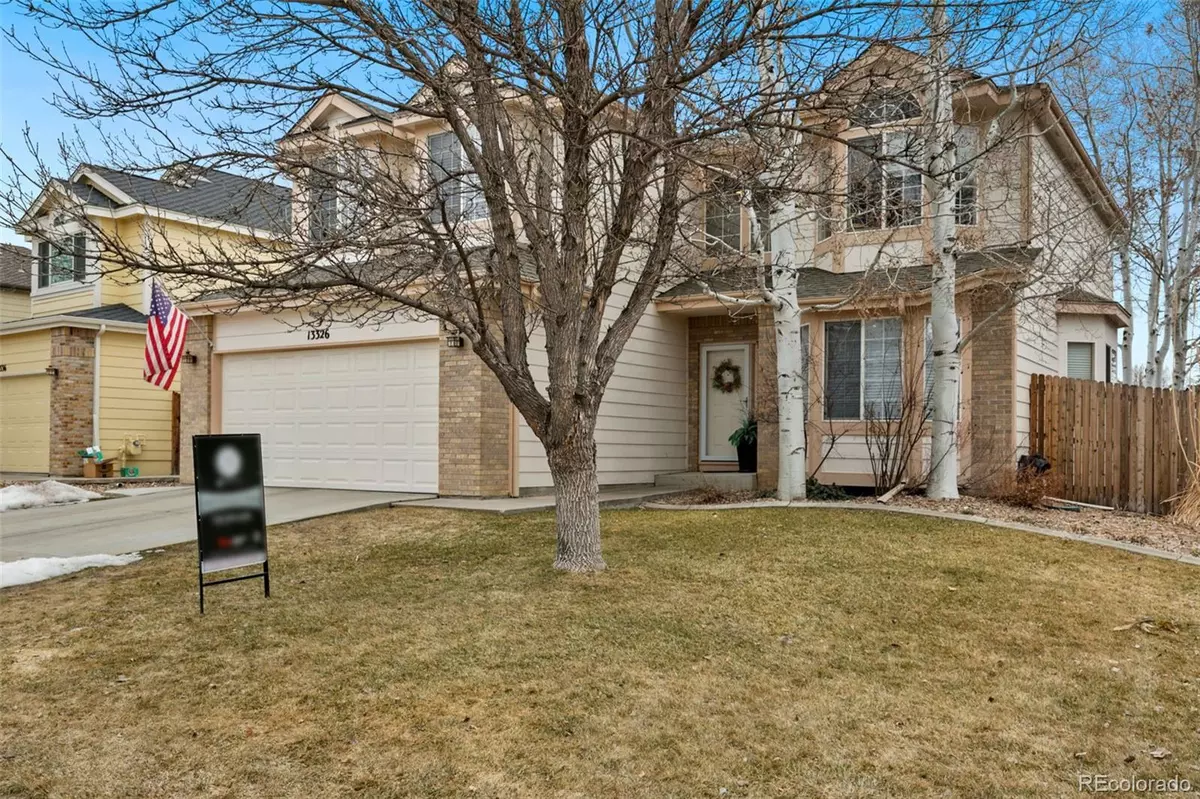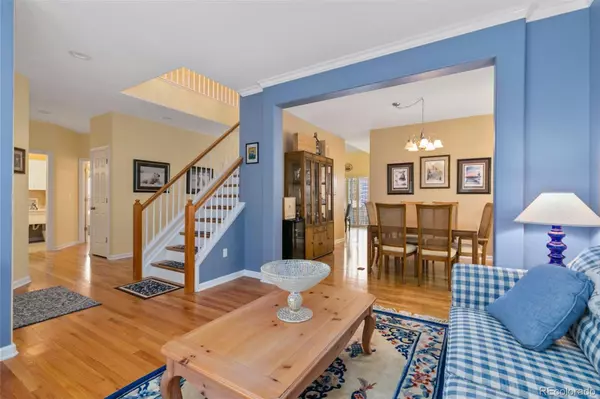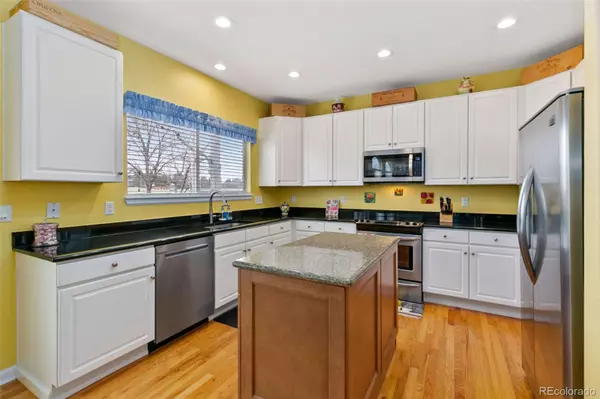$705,000
$725,000
2.8%For more information regarding the value of a property, please contact us for a free consultation.
5 Beds
3 Baths
3,175 SqFt
SOLD DATE : 04/11/2023
Key Details
Sold Price $705,000
Property Type Single Family Home
Sub Type Single Family Residence
Listing Status Sold
Purchase Type For Sale
Square Footage 3,175 sqft
Price per Sqft $222
Subdivision Hunters Glen
MLS Listing ID 7076227
Sold Date 04/11/23
Style Contemporary
Bedrooms 5
Full Baths 2
Three Quarter Bath 1
Condo Fees $76
HOA Fees $76/mo
HOA Y/N Yes
Abv Grd Liv Area 2,374
Originating Board recolorado
Year Built 1997
Annual Tax Amount $3,813
Tax Year 2021
Lot Size 5,662 Sqft
Acres 0.13
Property Description
Location, Location, Location! This beautiful Thornton Community home is located right off of Hole 15 of Thorncreek Golf Course and includes a 2 car attached garage to keep your vehicles safe from the elements. Entering the home you'll see pristine wood floors and high ceilings throughout. The living room is to the right followed by the formal dining room. Several bay windows provide plenty of natural light, adding to the spacious feel of the open floor plan. Just around the corner is the kitchen featuring granite countertops, kitchen island, can lighting, and stainless appliances. The custom cabinets provide ample space for all your kitchen storage needs. A casual dining area can be found between the kitchen and family room, perfect for those quick snacks or relaxing drink. The family room includes a brick fireplace, vaulted ceilings, and built-in shelving, plus views of the golf course. 1 of many bedrooms the home has to offer is located on the main floor, as well as a 5-piece bath and separate laundry room w/ utility sink. Heading upstairs you will find the master suite with vaulted ceilings, ceiling fan, walk-in closet, and private 5-piece master bath. Down the hall you can find 3 additional bedrooms for your loved ones to choose from, and another 5-piece bath for the convenience of all. The finished basement acts as a 2nd family room/flex space and includes tons of built-in storage. Heading to the back patio via the casual dining room access, you will be greeted by aspen trees, blue colorado sky and views of the golf course. It's easy to imagine spending countless hours with family and friends relaxing and sharing some stories over drinks. Everything you could ever need is located within mere moments, from trails and entertainment, to shopping, restaurants, and much more. I-25 is just a minute away for those longer commutes. With all this and so much more to enjoy, there's no reason not to schedule your showing today. Come see this perfect home for yourself!
Location
State CO
County Adams
Rooms
Basement Finished, Partial
Main Level Bedrooms 1
Interior
Interior Features Built-in Features, Ceiling Fan(s), Eat-in Kitchen, Five Piece Bath, Granite Counters, High Ceilings, Kitchen Island, Open Floorplan, Primary Suite, Smoke Free, Vaulted Ceiling(s)
Heating Forced Air
Cooling Central Air
Flooring Carpet, Tile, Wood
Fireplaces Number 2
Fireplaces Type Basement, Living Room
Fireplace Y
Appliance Dishwasher, Disposal, Dryer, Microwave, Range, Refrigerator, Washer
Laundry In Unit
Exterior
Exterior Feature Rain Gutters
Garage Spaces 2.0
Fence Full
Utilities Available Cable Available, Electricity Connected, Natural Gas Connected, Phone Available
View Golf Course
Roof Type Composition
Total Parking Spaces 2
Garage Yes
Building
Lot Description Many Trees, On Golf Course, Sloped, Sprinklers In Front, Sprinklers In Rear
Foundation Slab
Sewer Public Sewer
Water Public
Level or Stories Two
Structure Type Brick, Frame
Schools
Elementary Schools Hunters Glen
Middle Schools Century
High Schools Mountain Range
School District Adams 12 5 Star Schl
Others
Senior Community No
Ownership Individual
Acceptable Financing Cash, Conventional, FHA, VA Loan
Listing Terms Cash, Conventional, FHA, VA Loan
Special Listing Condition None
Pets Description Yes
Read Less Info
Want to know what your home might be worth? Contact us for a FREE valuation!

Our team is ready to help you sell your home for the highest possible price ASAP

© 2024 METROLIST, INC., DBA RECOLORADO® – All Rights Reserved
6455 S. Yosemite St., Suite 500 Greenwood Village, CO 80111 USA
Bought with RE/MAX of Boulder, Inc

Making real estate fun, simple and stress-free!






