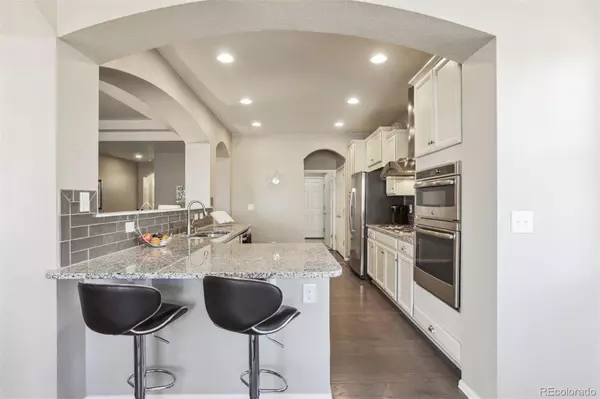$740,000
$750,000
1.3%For more information regarding the value of a property, please contact us for a free consultation.
4 Beds
4 Baths
3,023 SqFt
SOLD DATE : 04/11/2023
Key Details
Sold Price $740,000
Property Type Single Family Home
Sub Type Single Family Residence
Listing Status Sold
Purchase Type For Sale
Square Footage 3,023 sqft
Price per Sqft $244
Subdivision Vista Highlands
MLS Listing ID 5653911
Sold Date 04/11/23
Style Traditional
Bedrooms 4
Full Baths 3
Half Baths 1
Condo Fees $65
HOA Fees $65/mo
HOA Y/N Yes
Originating Board recolorado
Year Built 2016
Annual Tax Amount $5,924
Tax Year 2021
Lot Size 6,534 Sqft
Acres 0.15
Property Description
Priced to Sell! 20k below appraisal! Immaculate Ranch Home in Desirable Vista Highlands! This home is right across from open space giving you lots of light! It has 4 Bedrooms, 3 1/2 Bathrooms, a full-sized office, and a fully Finished Basement. You’ll love the Bright, Open Floorplan with Vaulted Ceilings & many Upgraded Finishes. The Great Room with Gas Fireplace & Vaulted Ceiling Opens to the Gourmet Kitchen & Dining Area with Access to the Patio. The Kitchen is a Dream with Granite Countertops, Stainless Steel Appliances, 42” White Craftsman Cabinets, Pantry Closet, & Gas Cooktop! The Spacious Primary Bedroom Suite has a Large window, a Huge Walk In Closet, & Luxurious 5-piece Bath with Two Sinks, Soaking Tub, & Shower with Seat. Also on the Main Floor is a Second Bedroom next to a Full Bathroom. Laundry Room, Mudroom & an Office. The Lower Level has lots of Natural Light, 9 foot Ceilings, & Large Egress Windows. Basement is fully finished with 2 extra bedrooms and a ton of space to work out, game, or watch your favorite movie in the media area.There are also Two Unfinished Areas that can easily be converted into extra bedrooms or home gym. The Backyard is a True Oasis! The Large Covered Patio with Extended Concrete Slab is Perfect for Entertaining, Dining or Watching the Sunset! Professionally Landscaped w/ a Fully Fenced Backyard. Partially Dry Walled 2 Car Garage **Radon Mitigation System**ALL Appliances including Washer, Dryer, INCLUDED. Exceptional Location just minutes to Children’s Hospital North Campus, I25 and E470. Walk to Parks, Restaurants, Coffee Shops, Grocery Store. Trail System In & Around the Neighborhood with Mountain Backdrop. Enjoy the Small Town Feel Broomfield has to Offer while being only 25 minutes to Denver, Boulder, or Northern Colorado!
Location
State CO
County Broomfield
Zoning PUD
Rooms
Basement Finished, Full
Main Level Bedrooms 2
Interior
Interior Features Five Piece Bath
Heating Forced Air
Cooling Central Air
Flooring Carpet
Fireplaces Number 1
Fireplaces Type Gas, Great Room
Fireplace Y
Appliance Dishwasher, Dryer, Microwave, Oven, Refrigerator, Washer
Laundry In Unit
Exterior
Garage Spaces 2.0
Utilities Available Cable Available, Electricity Available
Roof Type Composition
Total Parking Spaces 2
Garage Yes
Building
Story One
Sewer Public Sewer
Water Public
Level or Stories One
Structure Type Brick, Frame
Schools
Elementary Schools Black Rock
Middle Schools Erie
High Schools Erie
School District St. Vrain Valley Re-1J
Others
Senior Community No
Ownership Individual
Acceptable Financing Cash, Conventional, FHA, VA Loan
Listing Terms Cash, Conventional, FHA, VA Loan
Special Listing Condition None
Pets Description Yes
Read Less Info
Want to know what your home might be worth? Contact us for a FREE valuation!

Our team is ready to help you sell your home for the highest possible price ASAP

© 2024 METROLIST, INC., DBA RECOLORADO® – All Rights Reserved
6455 S. Yosemite St., Suite 500 Greenwood Village, CO 80111 USA
Bought with WK Real Estate

Making real estate fun, simple and stress-free!






