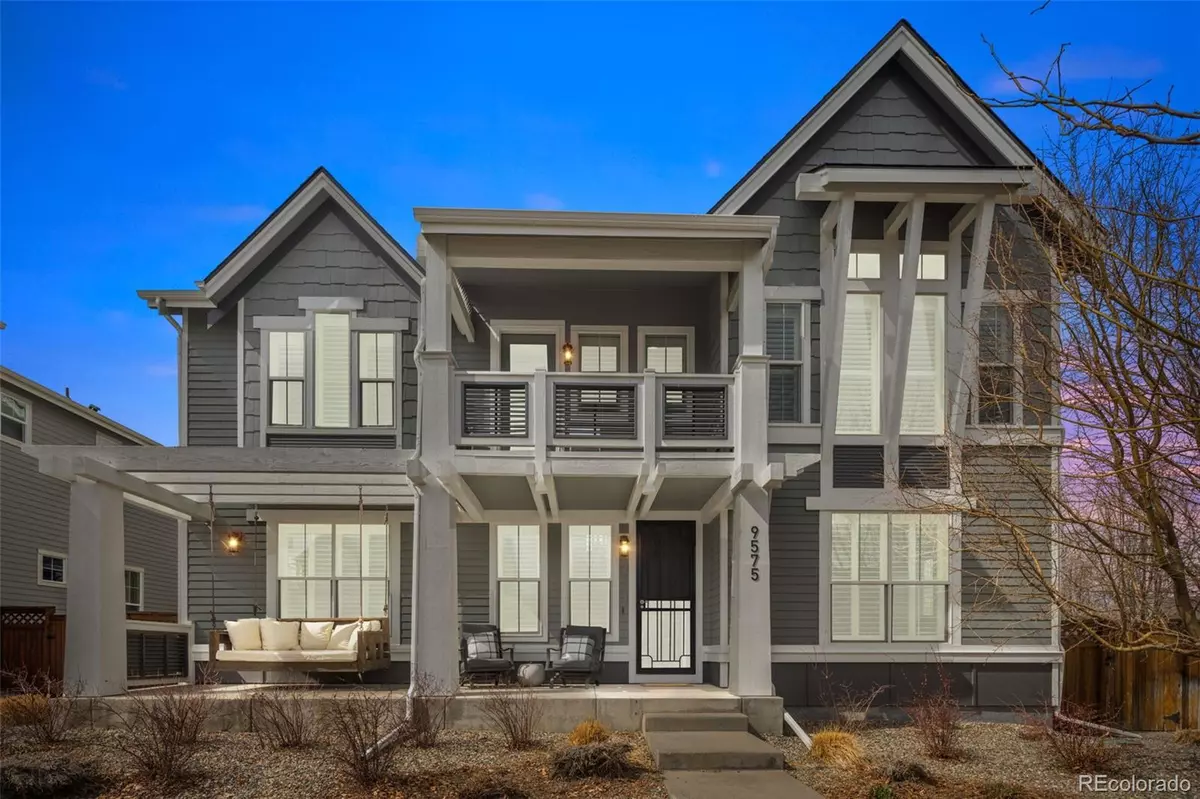$1,253,601
$1,100,000
14.0%For more information regarding the value of a property, please contact us for a free consultation.
5 Beds
5 Baths
3,320 SqFt
SOLD DATE : 04/11/2023
Key Details
Sold Price $1,253,601
Property Type Single Family Home
Sub Type Single Family Residence
Listing Status Sold
Purchase Type For Sale
Square Footage 3,320 sqft
Price per Sqft $377
Subdivision Lowry
MLS Listing ID 7081149
Sold Date 04/11/23
Style Traditional
Bedrooms 5
Full Baths 4
Half Baths 1
Condo Fees $392
HOA Fees $32/ann
HOA Y/N Yes
Originating Board recolorado
Year Built 2011
Annual Tax Amount $4,909
Tax Year 2021
Lot Size 6,969 Sqft
Acres 0.16
Property Description
Welcome to this timeless 5 bedroom / 5 bathroom home situated on a picturesque lot in the highly sought after Lowry neighborhood. As you enter the foyer, you’ll immediately notice an abundance of natural light that complement the hardwood floors. You are greeted by an ideal floor-plan featuring a quite main floor study, formal dining room, and gourmet kitchen, which opens to the family room creating the perfect space for entertaining. The chef’s kitchen boasts a large island & plenty of seating, breakfast nook, quartz countertops, Kitchen Aid stainless steel appliances, and designer finishes throughout. The breakfast nook opens to the private backyard oasis which includes an expansive patio, gas line connection for your outdoor kitchen and fire-pit, dog run, and plenty of additional space to host family and friends. The upper level accessed by dual staircases provides a large loft, 3 generous secondary bedrooms and 2 full baths, plus a beautiful primary suite with vaulted ceilings, a private balcony, walk-in closet, and a lovely 5-piece bath. The finished basement significantly adds to your living space and is complete with an additional bedroom and full bath, an oversized recreation room, and ample space for storage. This house truly has it all, including a secret hideout under the back steps and a belay/ climbing wall located in the 3-car tandem garage! Additional improvements include the exterior repainted and new front yard landscaping in 2020, new Bosch dishwasher and new roof, with Tesla solar panels, in 2022. The home also offers restoration hardware lighting and fresh paint throughout, high ceilings, a main level mudroom, laundry room, powder bath, a cozy gas fireplace, and more! Ideal location within the renowned Lowry community, near parks, walking trails, golf, Hangar 2 dining, Lowry Beer Garden, Lowry Town Center, all of the new Boulevard One amenities, Cherry Creek, and Downtown. Don't miss the opportunity to make this stunning property your own.
Location
State CO
County Denver
Zoning R-2-A
Rooms
Basement Finished, Full
Interior
Interior Features Breakfast Nook, Eat-in Kitchen, Entrance Foyer, Five Piece Bath, High Ceilings, Kitchen Island, Open Floorplan, Primary Suite, Quartz Counters, Vaulted Ceiling(s), Walk-In Closet(s)
Heating Forced Air
Cooling Central Air
Flooring Carpet
Fireplaces Number 1
Fireplaces Type Family Room, Gas
Fireplace Y
Appliance Dishwasher, Disposal, Microwave, Oven, Refrigerator
Exterior
Exterior Feature Dog Run, Fire Pit, Gas Valve, Private Yard
Garage Spaces 3.0
Fence Full
Utilities Available Cable Available, Electricity Connected
Roof Type Composition
Total Parking Spaces 3
Garage Yes
Building
Lot Description Level
Story Two
Sewer Public Sewer
Water Public
Level or Stories Two
Structure Type Frame
Schools
Elementary Schools Lowry
Middle Schools Hill
High Schools George Washington
School District Denver 1
Others
Senior Community No
Ownership Individual
Acceptable Financing Cash, Conventional, FHA, Jumbo, VA Loan
Listing Terms Cash, Conventional, FHA, Jumbo, VA Loan
Special Listing Condition None
Read Less Info
Want to know what your home might be worth? Contact us for a FREE valuation!

Our team is ready to help you sell your home for the highest possible price ASAP

© 2024 METROLIST, INC., DBA RECOLORADO® – All Rights Reserved
6455 S. Yosemite St., Suite 500 Greenwood Village, CO 80111 USA
Bought with Compass - Denver

Making real estate fun, simple and stress-free!






