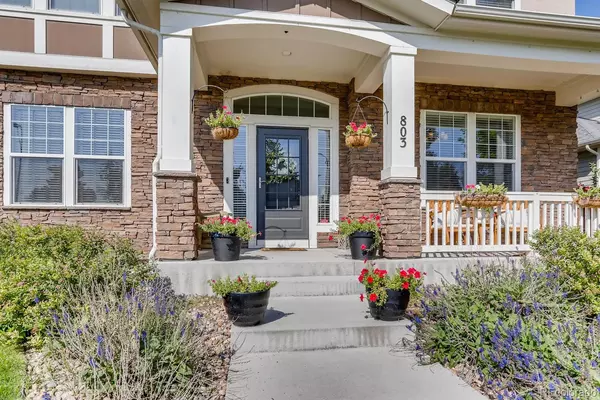$1,262,500
$1,250,000
1.0%For more information regarding the value of a property, please contact us for a free consultation.
5 Beds
4 Baths
4,182 SqFt
SOLD DATE : 04/10/2023
Key Details
Sold Price $1,262,500
Property Type Single Family Home
Sub Type Single Family Residence
Listing Status Sold
Purchase Type For Sale
Square Footage 4,182 sqft
Price per Sqft $301
Subdivision Lowry
MLS Listing ID 6881688
Sold Date 04/10/23
Bedrooms 5
Full Baths 3
Half Baths 1
Condo Fees $90
HOA Fees $30/qua
HOA Y/N Yes
Originating Board recolorado
Year Built 2012
Annual Tax Amount $4,626
Tax Year 2021
Lot Size 6,969 Sqft
Acres 0.16
Property Description
Welcome to 803 Uinta Way, the largest model built by David Weekley located in the beautiful Park Lane enclave of Lowry. As soon as you enter, you will be impressed by the light and bright foyer and cheery home office. You are then immediately drawn to the formal dining room which is flanked by the kitchen, mudroom and living room. This is the ideal open concept home. The spacious kitchen features stainless steel appliances, an enormous island, light filled breakfast nook and access to the backyard - great for indoor/outdoor entertaining. With four bedrooms, two full bathrooms, and laundry room on the second floor, this is the truly the perfect layout. The primary bedroom is spacious, full of light, and has an ensuite bathroom with a dual vanity, soaker tub, shower and a walk-in closet. The basement is the ideal set up with a great play area, oversized art room (that could also be used as a second home office, workout room or craft room), full bathroom, ample storage and an extra large guest room perfect for guests and/or another home office location. When it’s time to enjoy the outdoors, you can hang out on the back patio which is perfect for afternoon cocktails and backyard BBQ’s. A private green belt sits between the parking alleys for the Park Lane homes which provides additional play space for children & pets. An attached, oversized two-car garage is the cherry on top. Great location next to Kelly Road Dam Open Space. The close proximity to Lowry Town Center, Great Lawn Park and Crescent Park make this an ideal location to call home.
Location
State CO
County Denver
Zoning R-2-A
Rooms
Basement Finished, Full
Interior
Interior Features Eat-in Kitchen, Five Piece Bath, Kitchen Island, Open Floorplan, Primary Suite, Walk-In Closet(s)
Heating Forced Air, Natural Gas
Cooling Central Air
Flooring Carpet, Tile, Wood
Fireplace N
Appliance Dishwasher, Disposal, Freezer, Microwave, Oven, Range, Refrigerator
Laundry In Unit
Exterior
Garage Concrete
Garage Spaces 2.0
Fence Full
Utilities Available Cable Available, Electricity Connected, Natural Gas Connected, Phone Available
Roof Type Composition
Parking Type Concrete
Total Parking Spaces 2
Garage Yes
Building
Lot Description Corner Lot, Level, Sprinklers In Front, Sprinklers In Rear
Story Two
Sewer Public Sewer
Water Public
Level or Stories Two
Structure Type Frame
Schools
Elementary Schools Lowry
Middle Schools Hill
High Schools George Washington
School District Denver 1
Others
Senior Community No
Ownership Individual
Acceptable Financing 1031 Exchange, Cash, Conventional, Jumbo, VA Loan
Listing Terms 1031 Exchange, Cash, Conventional, Jumbo, VA Loan
Special Listing Condition None
Read Less Info
Want to know what your home might be worth? Contact us for a FREE valuation!

Our team is ready to help you sell your home for the highest possible price ASAP

© 2024 METROLIST, INC., DBA RECOLORADO® – All Rights Reserved
6455 S. Yosemite St., Suite 500 Greenwood Village, CO 80111 USA
Bought with BASHAM INVESTMENTS

Making real estate fun, simple and stress-free!






